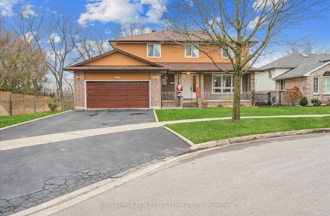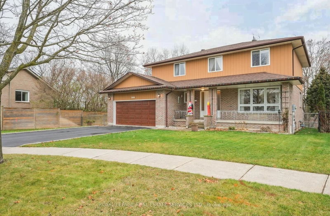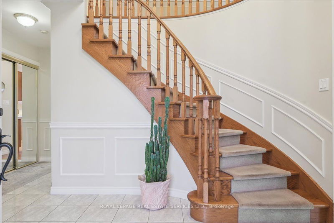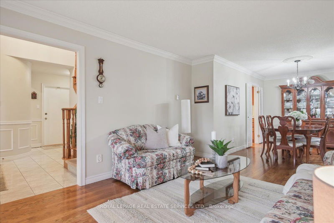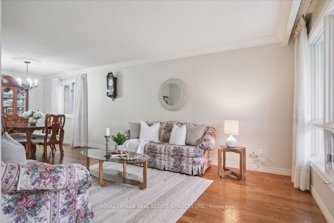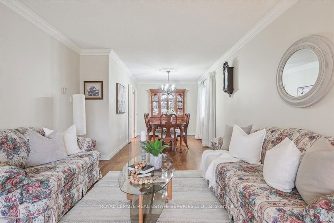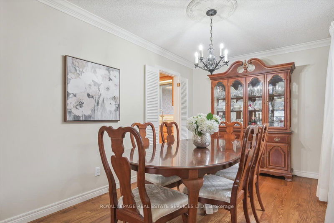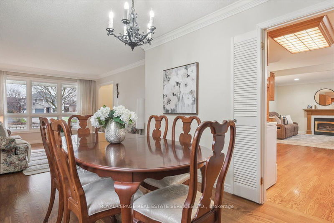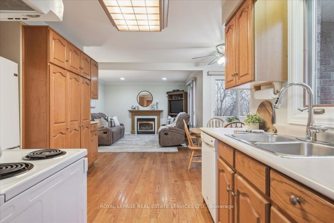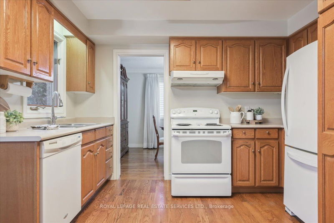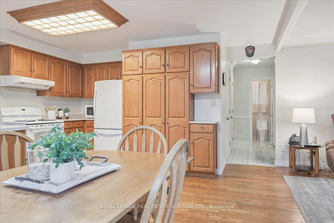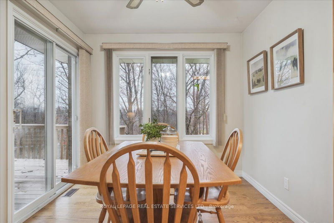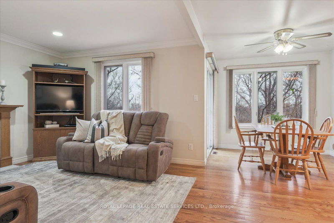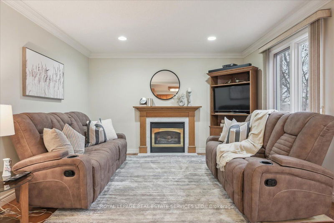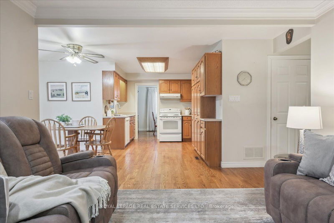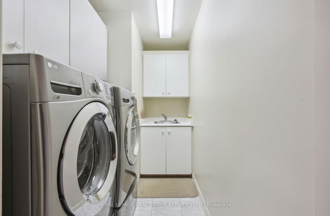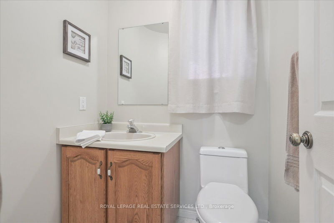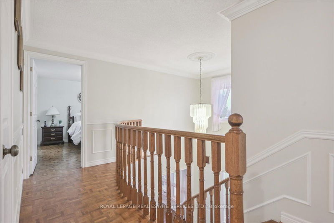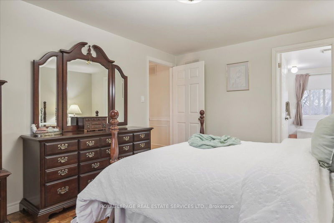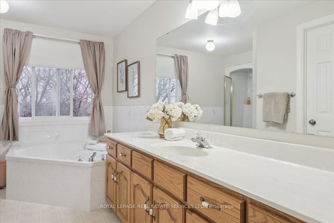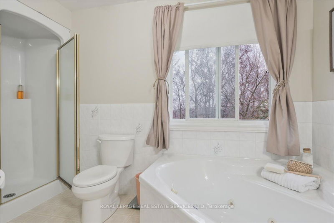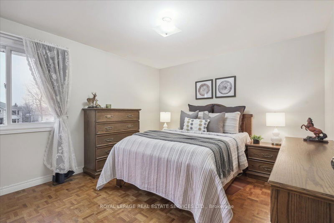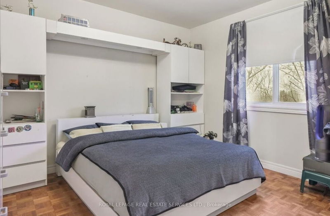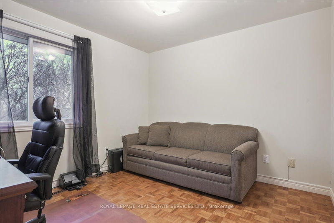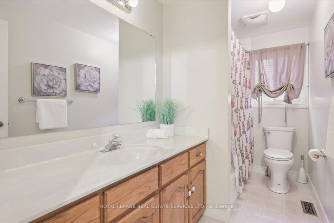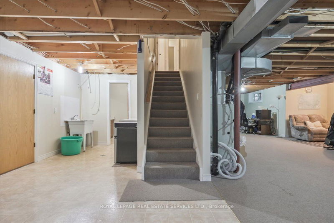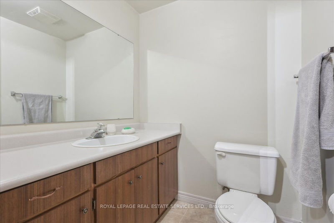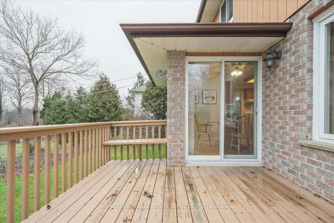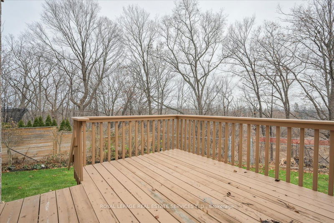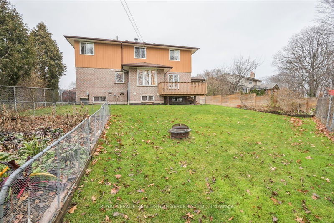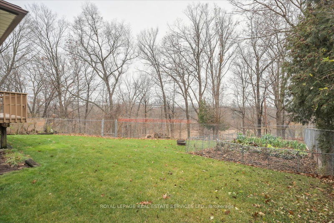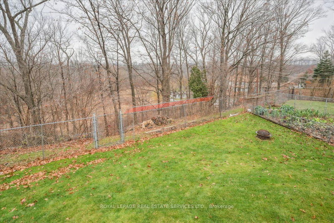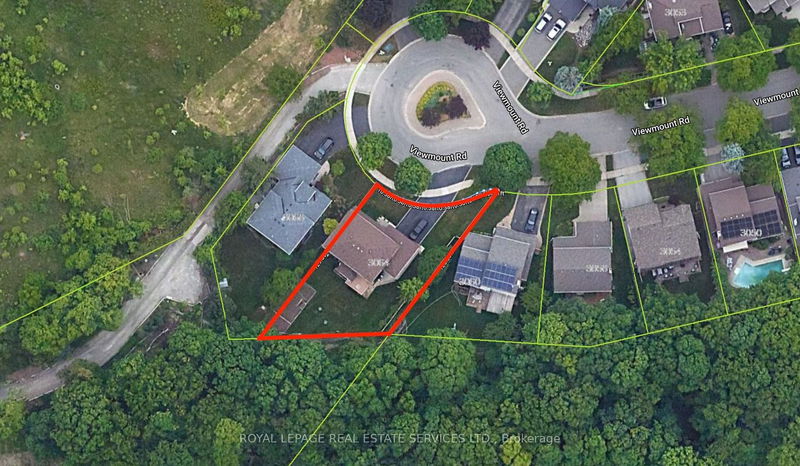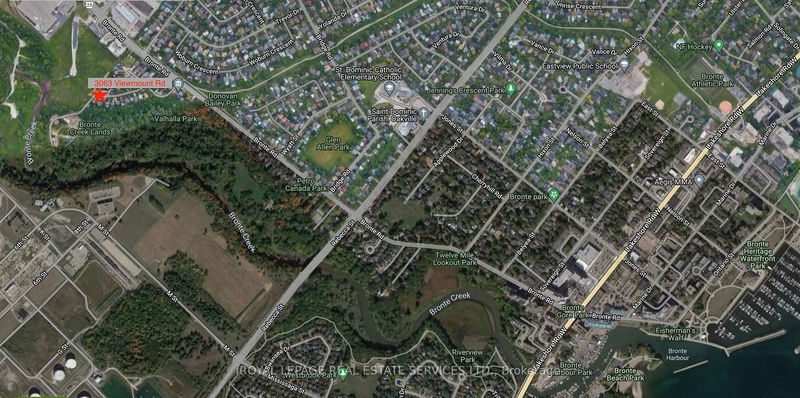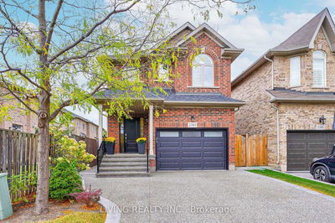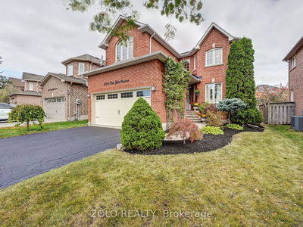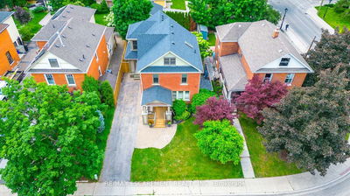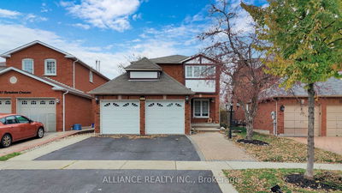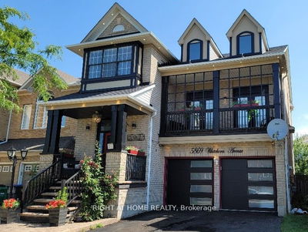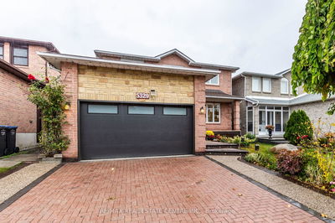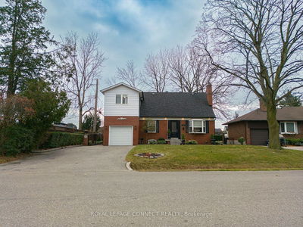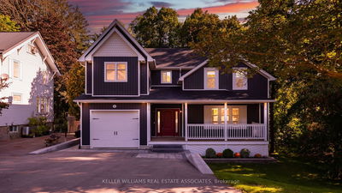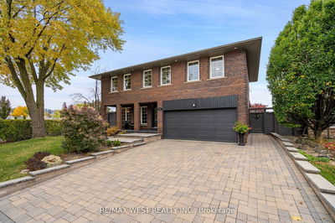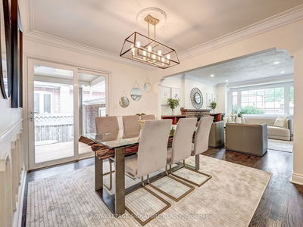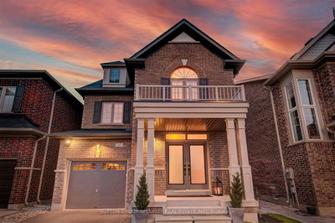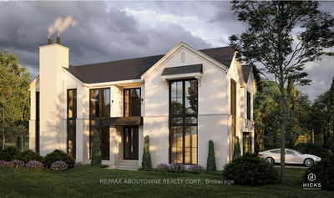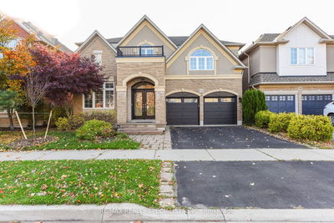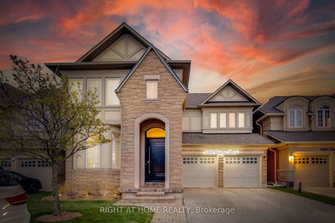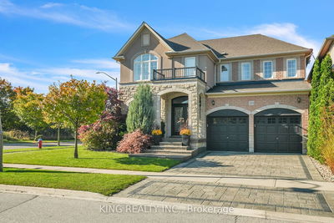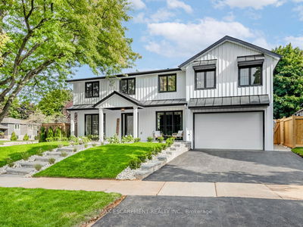Nestled on a quiet cul-de-sac & backing onto Bronte Creek sits this 4 brdm brick home that was meticulously built by the owner himself! Appreciate the quality of craftsmanship! Generous pie lot, w/86' frontage & 129' deep. Driveway space for 4 cars. Welcoming front porch to sit & enjoy the kids playing a friendly game of road hockey. Main floor is designed for both entertaining & relaxation. Kitchen serves as the heart of the home which is open to the family room offering a cozy retreat. Lrg windows allow natural light to fill the space & provide views of the lush ravine. Separate liv/dining room allows space for larger gatherings. Primary bed features lrg W/I closet & 4pc ensuite. 3 additional bdrms & 4pc bath are well-appointed. Partially finished basement adds extra living space, w/lookout windows & 2pc bath & rough-in for shower. Walking distance to Bronte Village, shops & dining. Embrace a lifestyle of comfort & natural beauty in this outstanding home.
详情
- 上市时间: Monday, December 11, 2023
- 3D看房: View Virtual Tour for 3064 Viewmount Road
- 城市: Oakville
- 社区: Bronte West
- 交叉路口: Bronte Rd/Valhalla Court
- 详细地址: 3064 Viewmount Road, Oakville, L6L 5M7, Ontario, Canada
- 客厅: Hardwood Floor, Crown Moulding, Combined W/Dining
- 厨房: Hardwood Floor, Breakfast Area, Open Concept
- 家庭房: Hardwood Floor, Fireplace, O/Looks Ravine
- 挂盘公司: Royal Lepage Real Estate Services Ltd. - Disclaimer: The information contained in this listing has not been verified by Royal Lepage Real Estate Services Ltd. and should be verified by the buyer.

