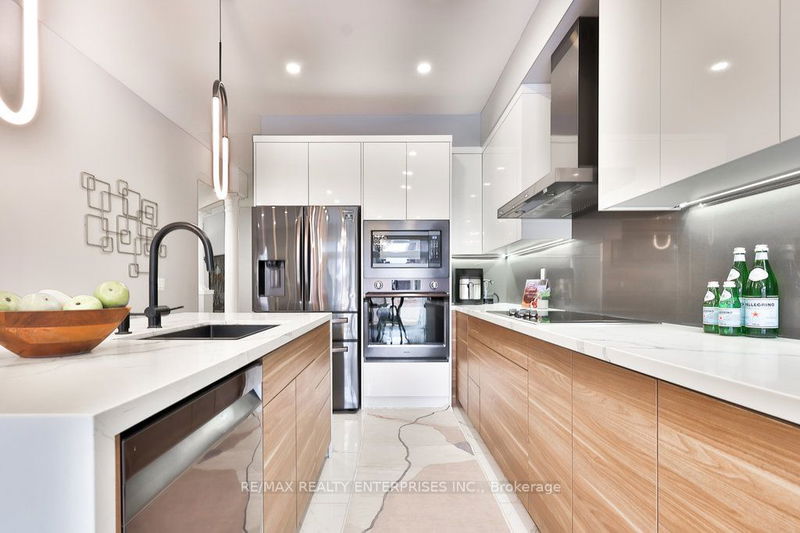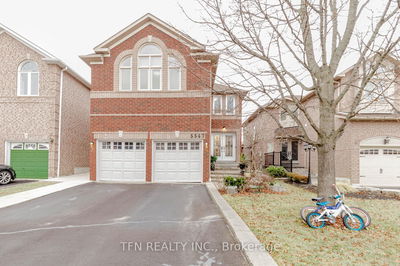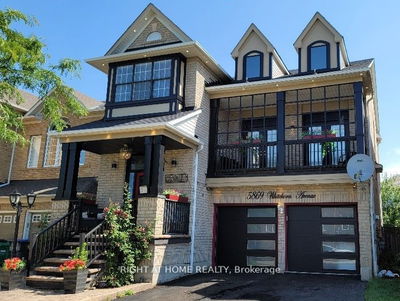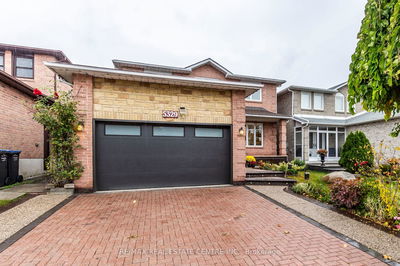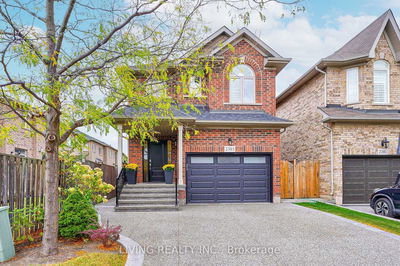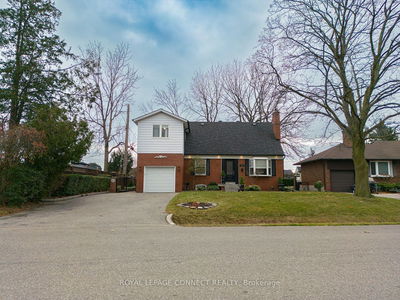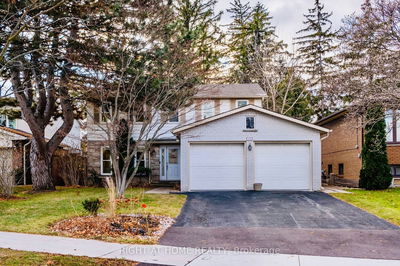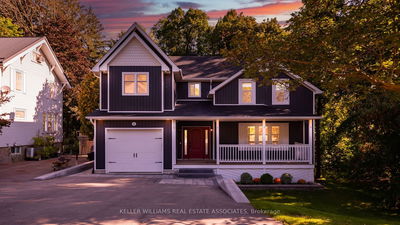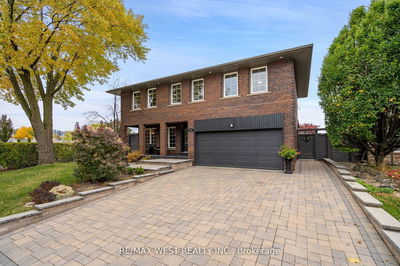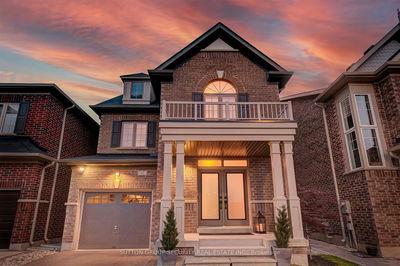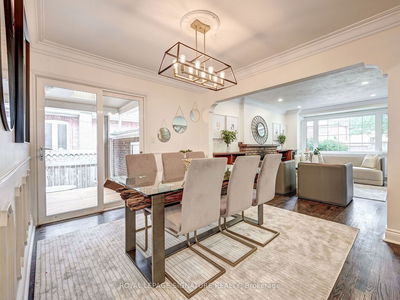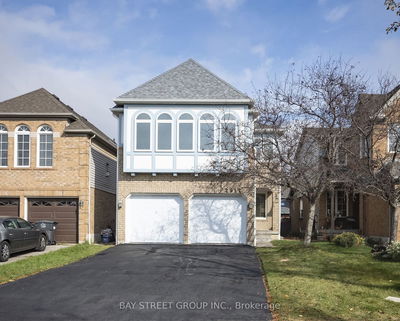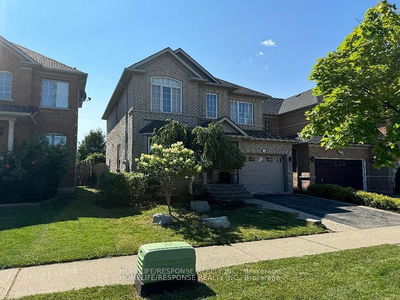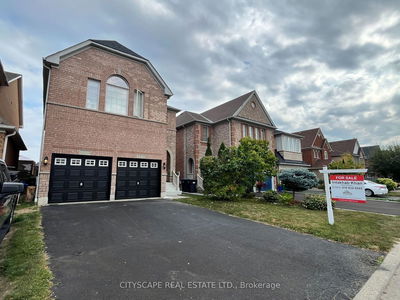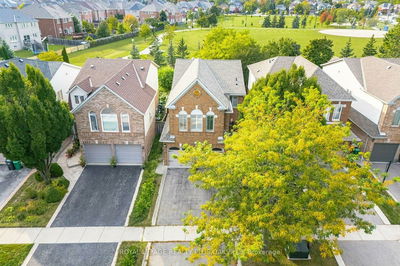This home is centrally located in Churchill Meadows Community, making it very convenient for families with kids. Its close to schools, parks, hospitals, comm centers, shopping mall, Lifetime Fitness, &major highways (403/407). The home is approx 3000 sqft of liv space, w/a lot size of 3,519.80 sqm, featuring a reasonable-sized backyard. The kitchen is a standout feature, off contemporary design, an island w/bar seating, Quartz countertops, Porcelain floors open to the fam room & eating area w/direct access to the backyard. Other features include & not limited to, Crown moldings, Hrdwd flrs, internal & external pot lights, upgraded crystal chandeliers, Zebra Motorize Blind, Roughed-in & vacuum installation, 2pc remodelled Powder rm w/contemporary vanity, new main entrance door & garage door, finished basement by the Builder. The upper lvl of the home has 4 bedrooms, w/one upgraded 4pc en-suite bathroom to Primary Bedroom w/a custom w/I closet & a laundry room for added convenience.
详情
- 上市时间: Tuesday, January 09, 2024
- 3D看房: View Virtual Tour for 5495 Challenger Drive
- 城市: Mississauga
- 社区: Churchill Meadows
- 交叉路口: Challenger & Tacc Dr
- 详细地址: 5495 Challenger Drive, Mississauga, L5M 0G9, Ontario, Canada
- 客厅: Window, Wood Floor, Pot Lights
- 家庭房: Gas Fireplace, Wood Floor, Pot Lights
- 厨房: Ceramic Floor, Backsplash, Centre Island
- 挂盘公司: Re/Max Realty Enterprises Inc. - Disclaimer: The information contained in this listing has not been verified by Re/Max Realty Enterprises Inc. and should be verified by the buyer.












