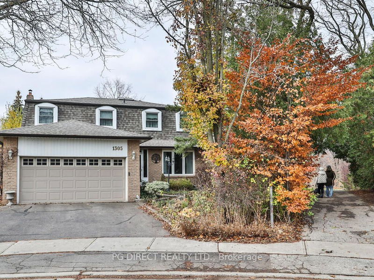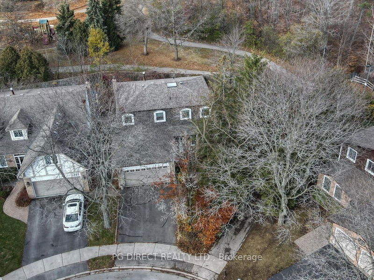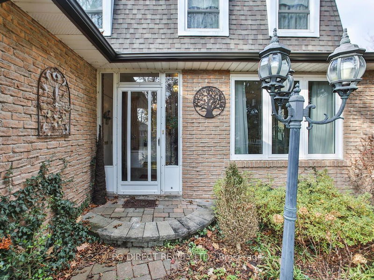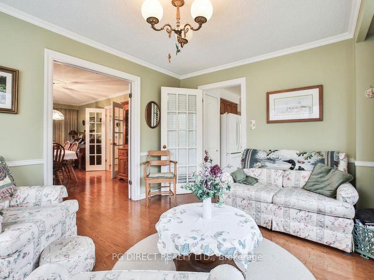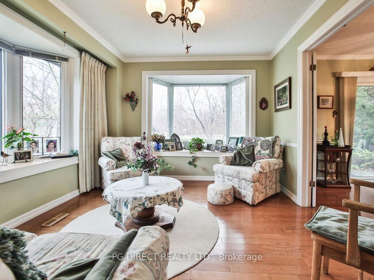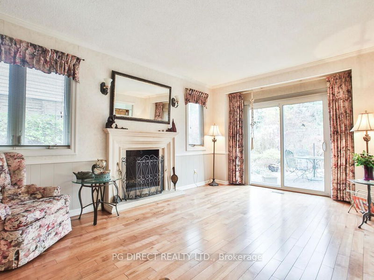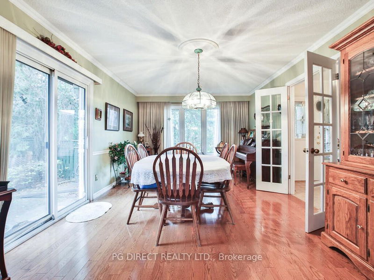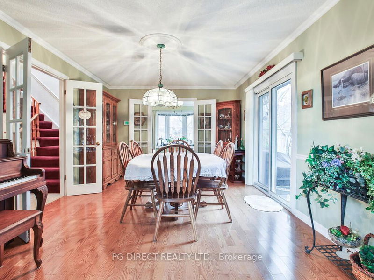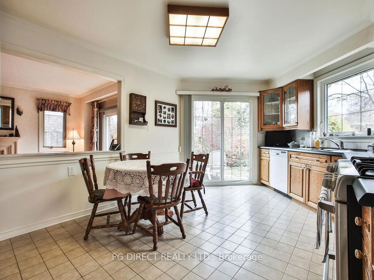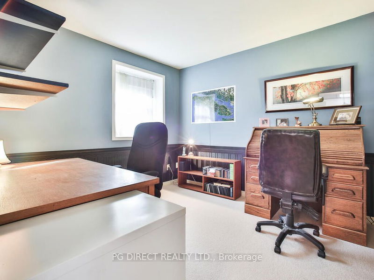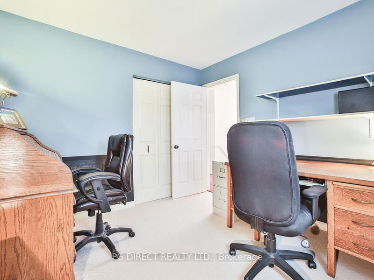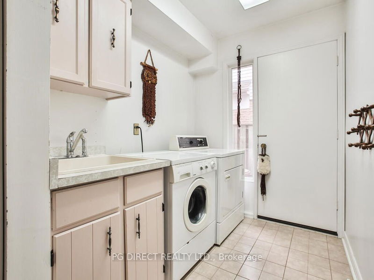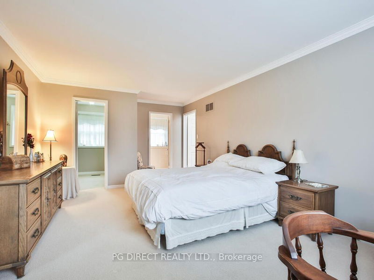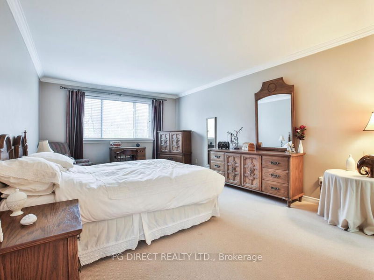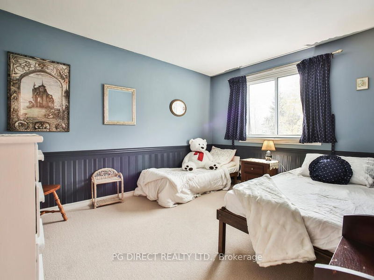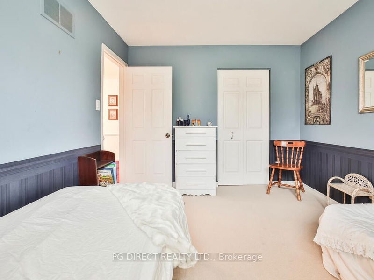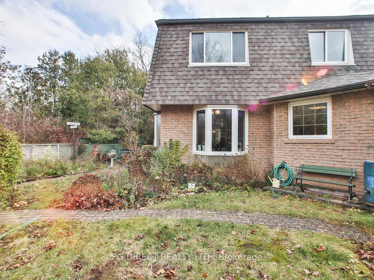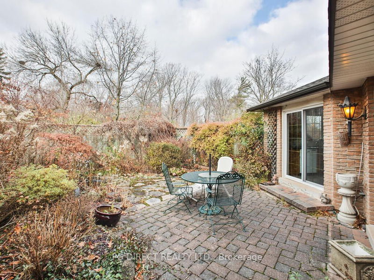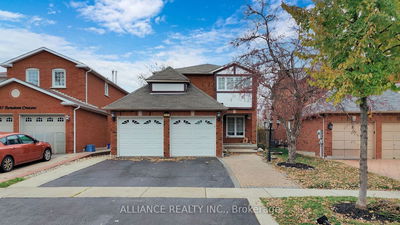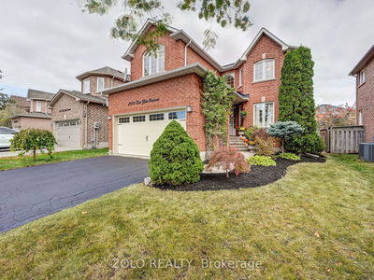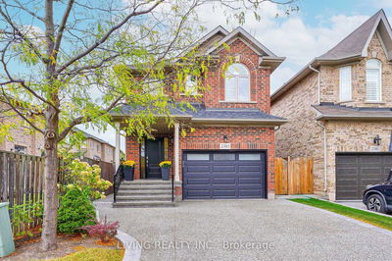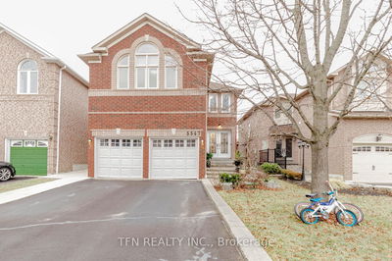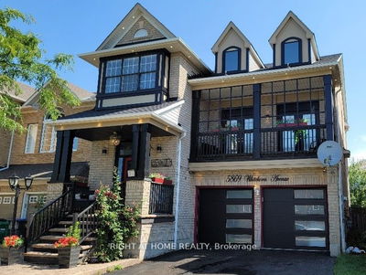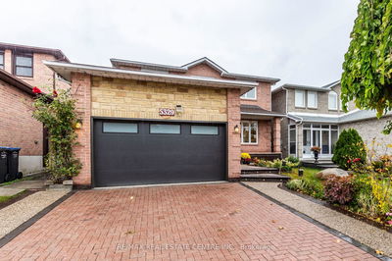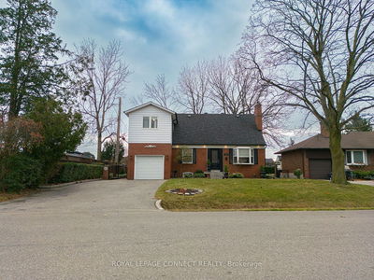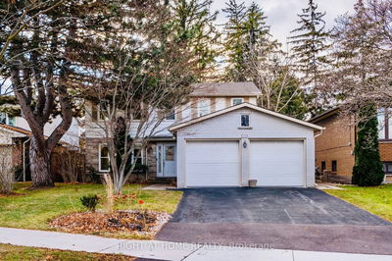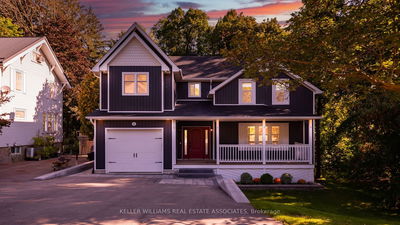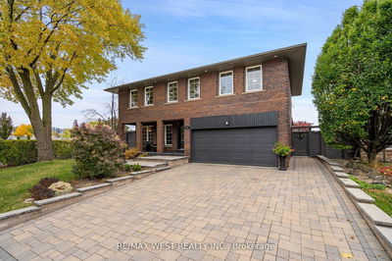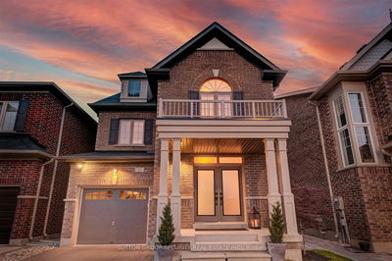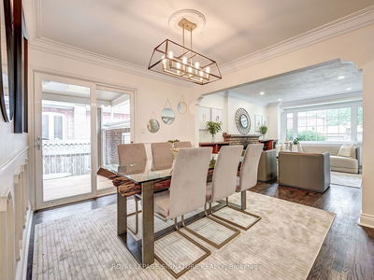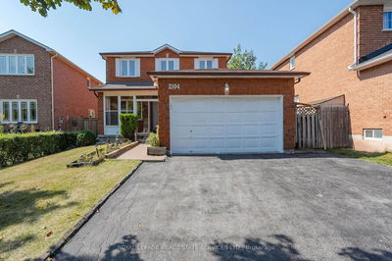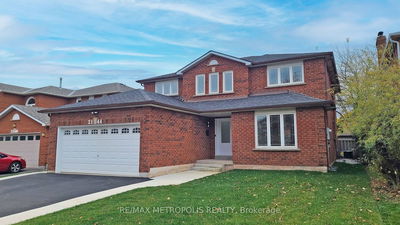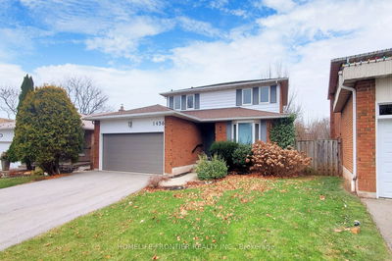Visit REALTOR website for additional information. This 4 BR 3 WR detached sits on a Crt with a wide lot backing on a ravine.Windows on both levels bring in stunning views.Living room with huge window and glass sliding door.Dining room has 2 Bay windows. Family room has a fireplace, B/I entertainment unit, hardwood flrs, crown moulding and sliding glass door to garden/fish pond/fountain. Kit has a Gas Range & lots of cabinet space. 4 generous BRs, 2 full WRs & a large Skylight make the upper level. Prim BR has 3 PC Ensuite, standup shower and W/I closet.3 additional BRs. Laundry room on the main flr with separate side entrance.Dbl car garage. Backyard oasis offers a picturesque backdrop with seasonal changes.Part finished basement. Great school district.Close to Transit, Shopping, Sheridan,HWY & trails...just bring your touch to a dwelling that has been home to a single family for years!
详情
- 上市时间: Thursday, November 30, 2023
- 3D看房: View Virtual Tour for 1305 Griffith Place
- 城市: Oakville
- 社区: Iroquois Ridge South
- 交叉路口: Upper Middle / Grosvenor
- 详细地址: 1305 Griffith Place, Oakville, L6H 2V8, Ontario, Canada
- 家庭房: Hardwood Floor, Fireplace, W/O To Patio
- 客厅: Hardwood Floor, French Doors, W/O To Garden
- 厨房: Ceramic Floor, French Doors, W/O To Patio
- 挂盘公司: Pg Direct Realty Ltd. - Disclaimer: The information contained in this listing has not been verified by Pg Direct Realty Ltd. and should be verified by the buyer.

