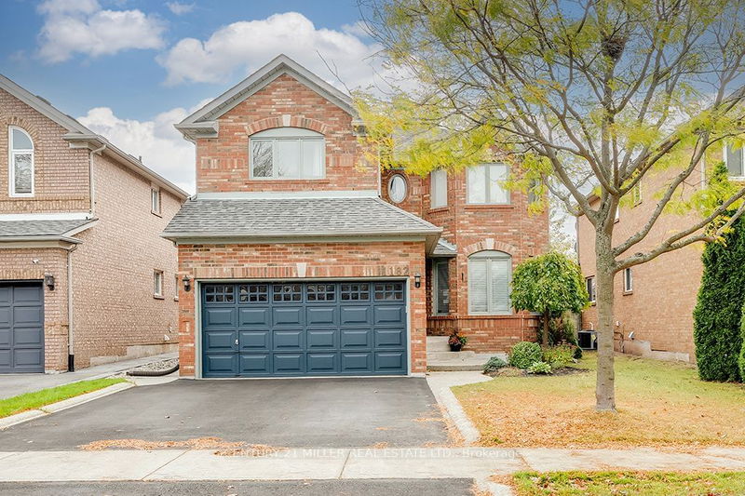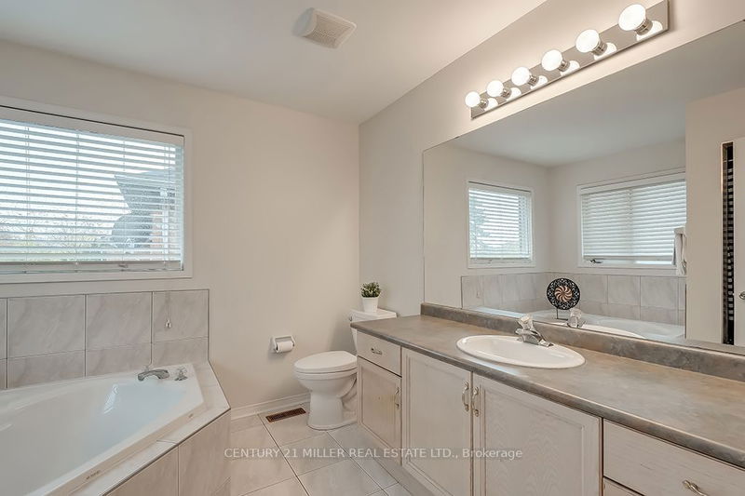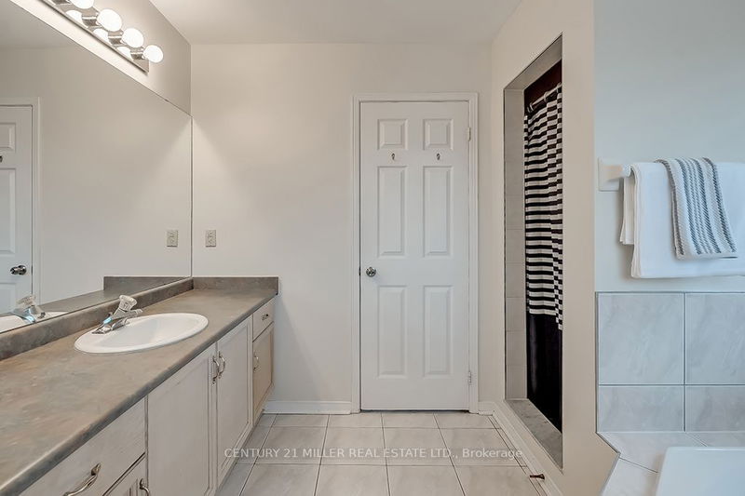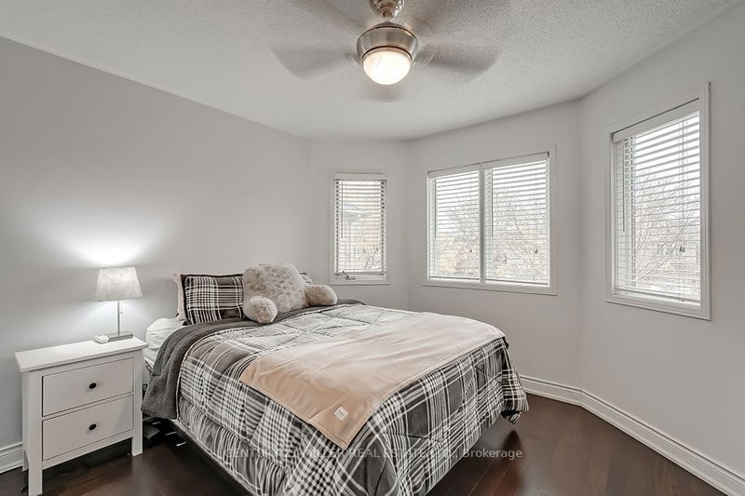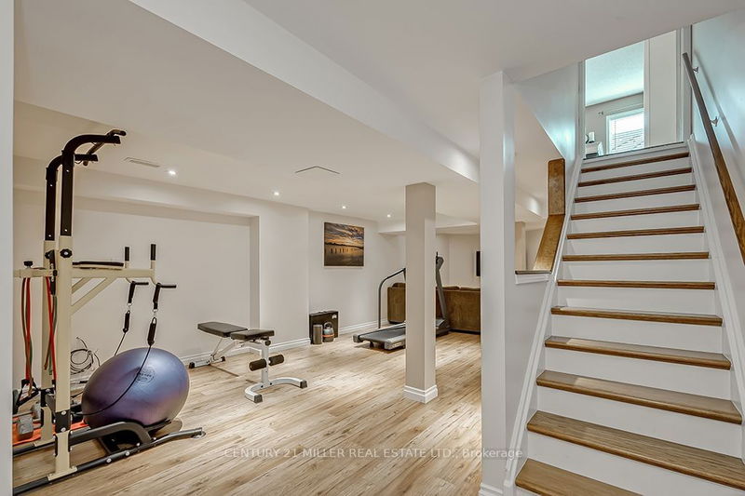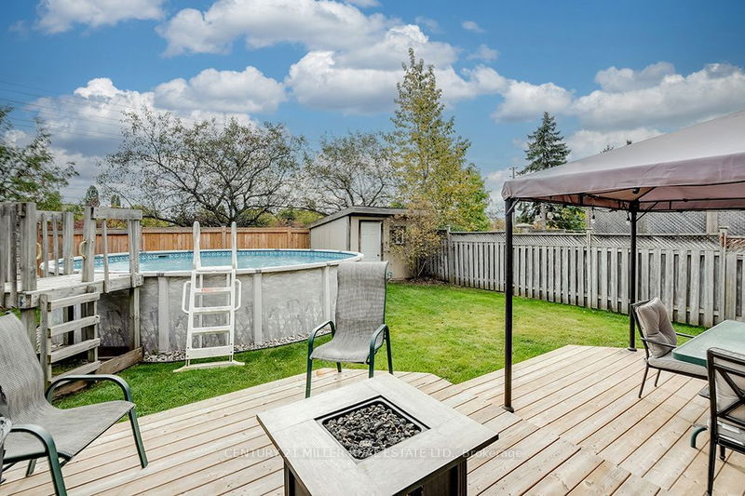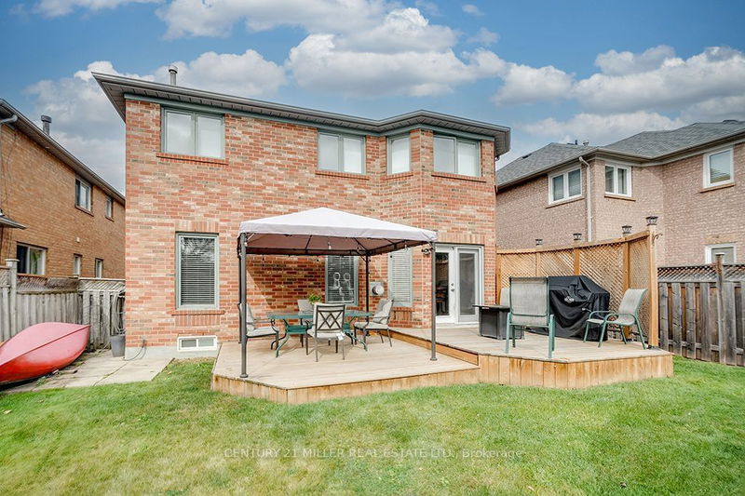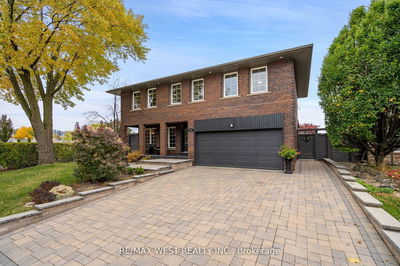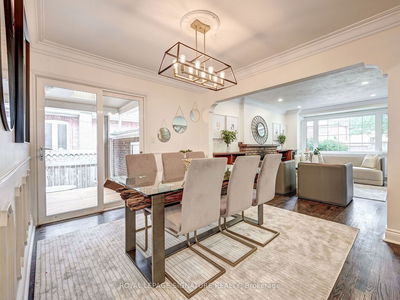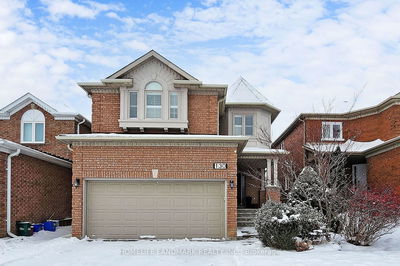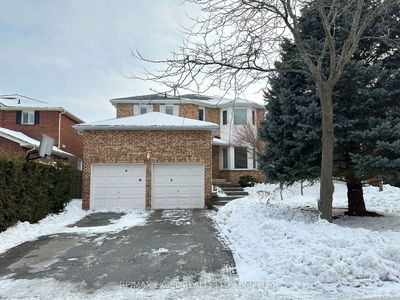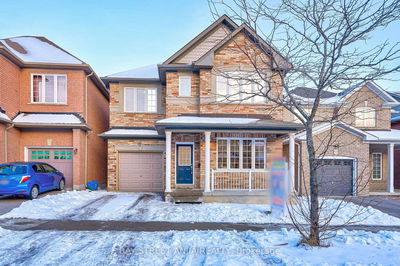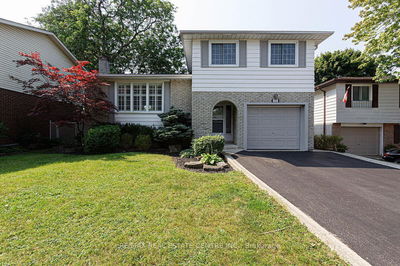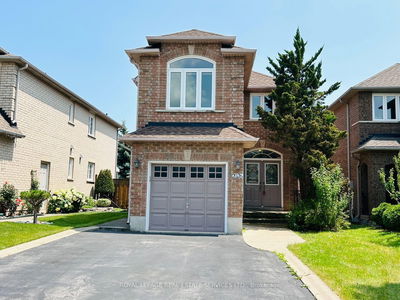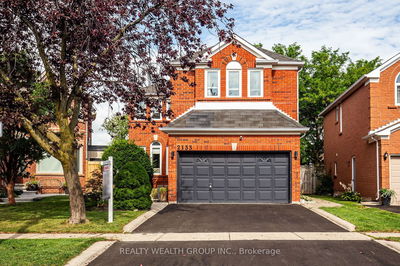On a family friendly St in West Oak Trails, this home boasts 3,166ft2 of fin living space with 4-beds, 4-baths & professionally fin LL. Open f/p with H/W, CV & SS appliances, Great rm with gas F/P. Granite kitchen features SS appliances, built-in cooktop, oven, dishwasher, custom cabinetry with glass display, light valance, deep pots & pans drawer, breakfast area with access to the private fully fenced and yard with pool. The Din, Liv, powder, Laundry rooms complete the main. Second level with spacious Primary bed with his & her W/I closets, 4-piece. Remaining 3 beds are generous size & the main 4-piece completes the 2nd level. Professionally finished LL features bright open Rec rm & 3-piece bath. The back yard is an entertainer's paradise with solar heated pool & double deck. Located in one of Oakville's most sought-after neighbourhoods, close proximity to everything... Hospital, schools, shops, parks, transit. Easy access to 407 & 403 and steps to 16 Mile Creek Trails!
详情
- 上市时间: Wednesday, November 01, 2023
- 3D看房: View Virtual Tour for 1182 Old Oak Drive
- 城市: Oakville
- 社区: West Oak Trails
- 交叉路口: Fourth Line & Glen Valley Dr.
- 详细地址: 1182 Old Oak Drive, Oakville, L6M 3K7, Ontario, Canada
- 客厅: Ground
- 厨房: Main
- 家庭房: Main
- 挂盘公司: Century 21 Miller Real Estate Ltd. - Disclaimer: The information contained in this listing has not been verified by Century 21 Miller Real Estate Ltd. and should be verified by the buyer.


