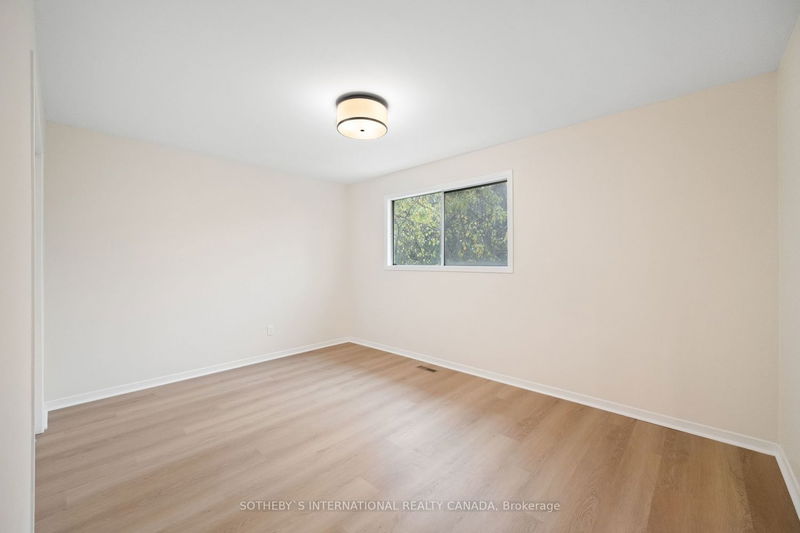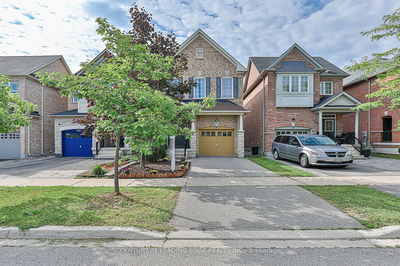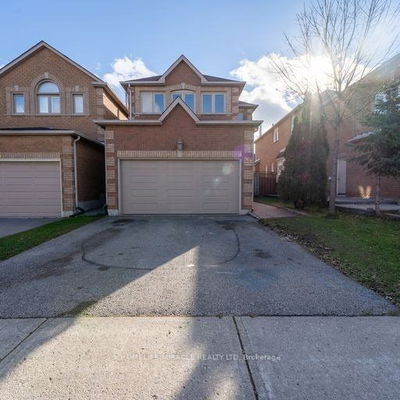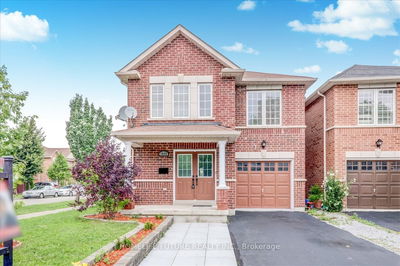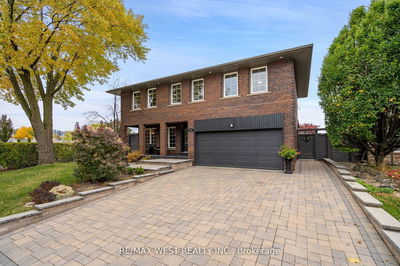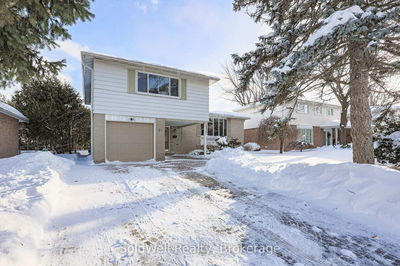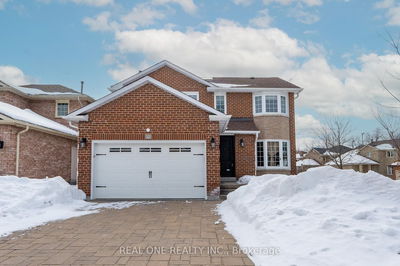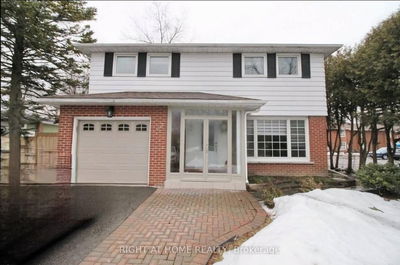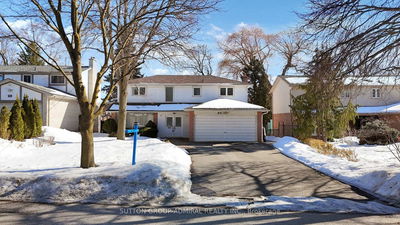Located on a super premium lot backing onto the greenspace of St Anthony's school in the highly sought after Royal Orchard neighbourhood is this warm & welcoming 2139 sf (+1150 sf in the finished basement) family home. Just unpack your boxes - it is ready-to-move-in condition. The interior designer has just left: new flooring, lighting, & freshly painted walls. Updated appliances. The back garden is wide open with a huge deck & permitter of trees with no neighbours behind - just greenspace. Indoors, enjoy family festivities in the large living & dining rooms. You'll be impressed by the incredible natural sunlight pouring through the windows. Cozy up & watch a movie in the main floor family room. Morning breakfast with the family around the table in the eat-in kitchen. Upstairs, you'll be impressed at how well proportioned the bedrooms are. The fully finished basement expands the living space with a recreation room & 5th bedroom. Located near top tier schools, nature trails and parks
详情
- 上市时间: Thursday, November 09, 2023
- 3D看房: View Virtual Tour for 117 Kirk Drive
- 城市: Markham
- 社区: Royal Orchard
- 交叉路口: Yonge & Royal Orchard
- 详细地址: 117 Kirk Drive, Markham, L3T 3L3, Ontario, Canada
- 客厅: Overlook Patio, Large Window, Combined W/Dining
- 厨房: Eat-In Kitchen, W/O To Deck, Stainless Steel Appl
- 家庭房: Fireplace, W/O To Deck, Window
- 挂盘公司: Sotheby`S International Realty Canada - Disclaimer: The information contained in this listing has not been verified by Sotheby`S International Realty Canada and should be verified by the buyer.
















