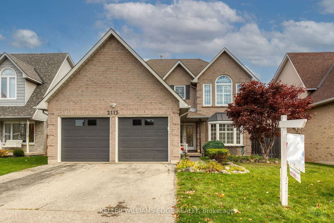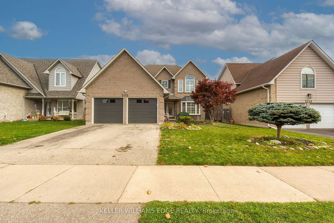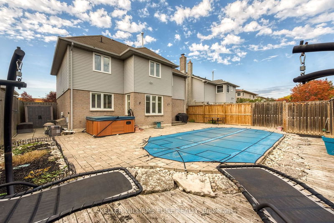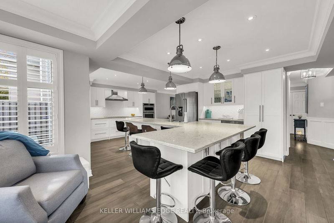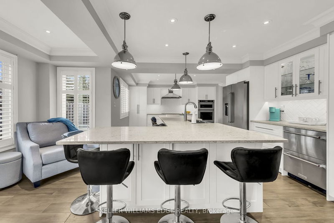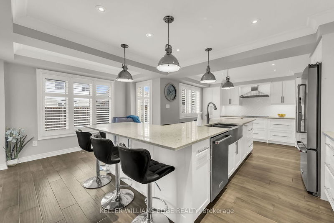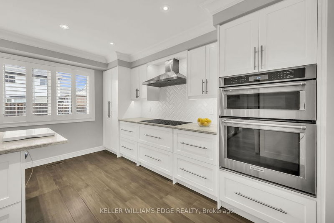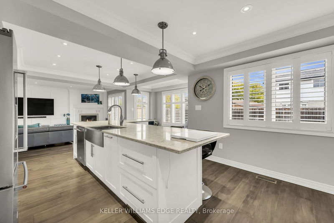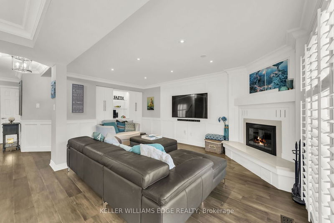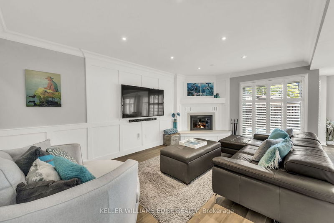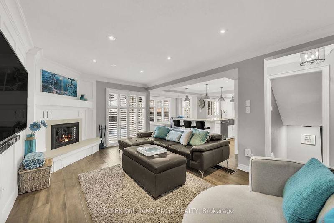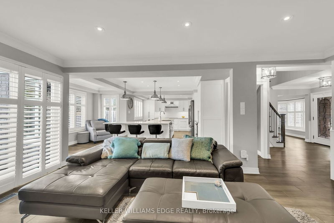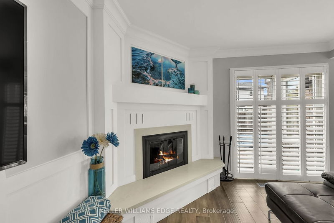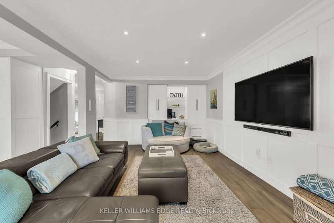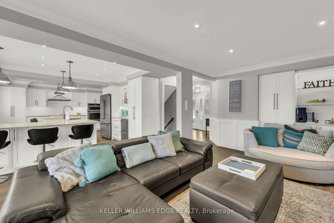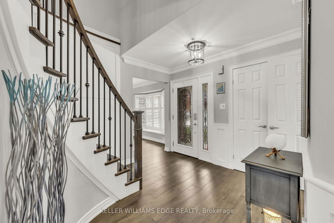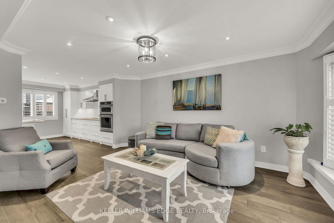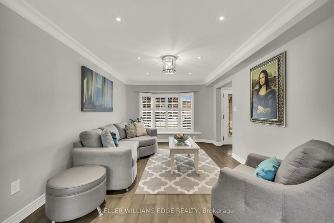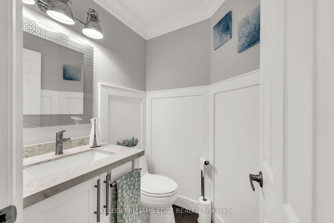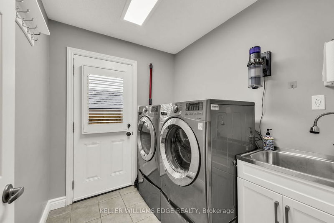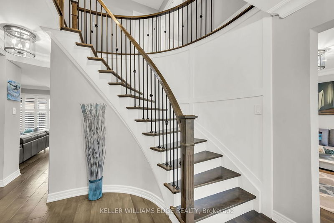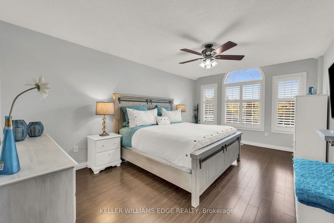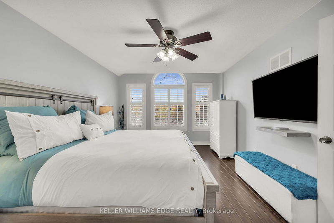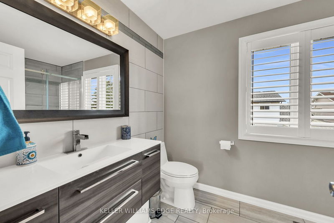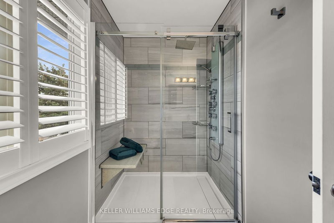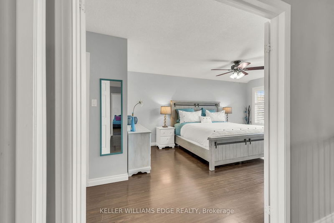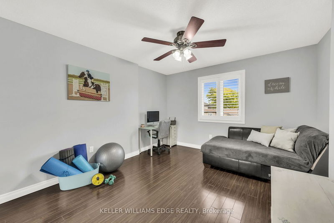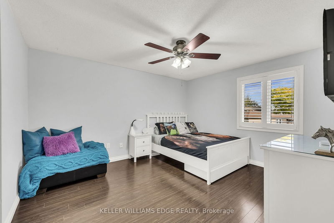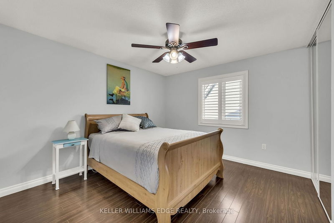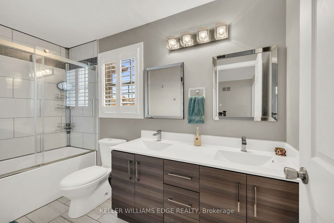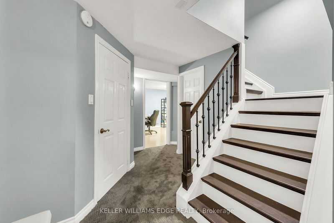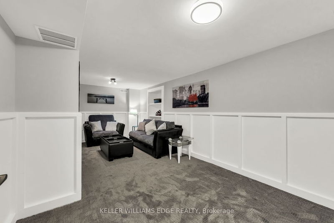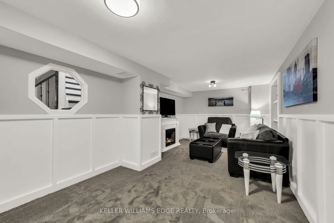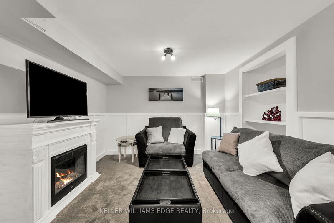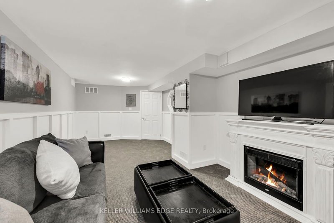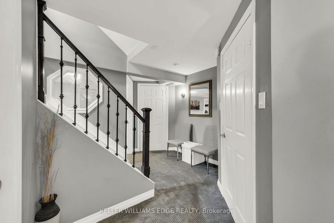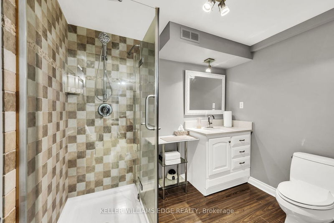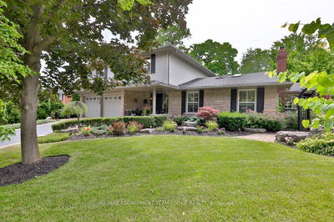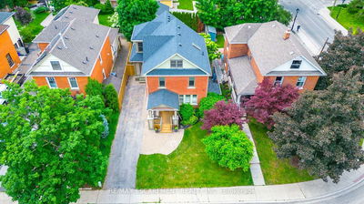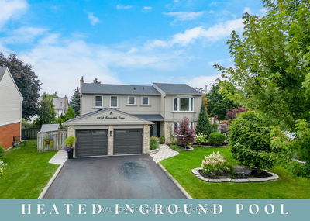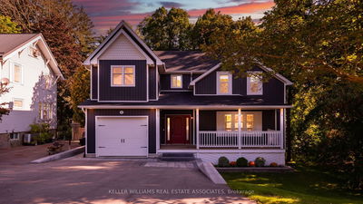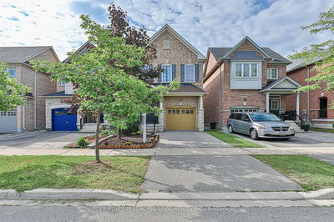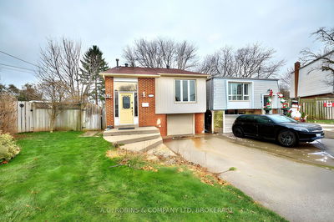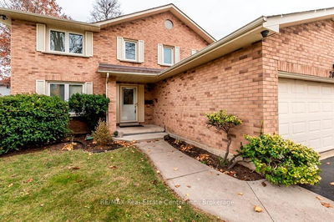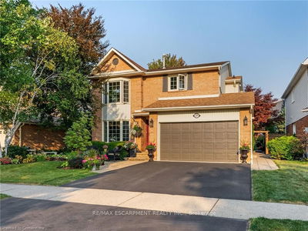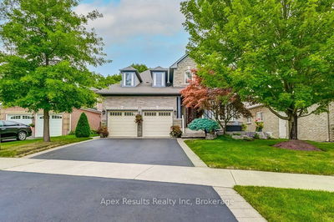Incredible fully updated (2018) well-appointed family home in Headon Forest with Fibreglass Salt Water Inground Pool & Hot Tub! Engineered Hard Wood & California shutters throughout most of home. Main floor Family Room with built-in custom wall unit, wood burning fireplace, wain-scotting. Dining room can be used as Living Room due to huge eat-in kitchen with large L-shaped Quartz counter that sits 10 people! This kitchen also boasts Stainless Steel appliances that include an Induction cook top & built-in convection microwave, fridge & beverage fridge with a Butler's Pantry, pot lights, built-in USB plugs, under counter LED lighting, Farmer's double stainless steel sink & soft closing dove-tail drawers. Inside entry to the double car garage. New Main floor powder room, laundry room with newer washer & dryer with risers & drawers & sink with walk-out to side of house. New stair case leading to upper level.
详情
- 上市时间: Wednesday, October 25, 2023
- 3D看房: View Virtual Tour for 2115 Cleaver Avenue
- 城市: Burlington
- 社区: Headon
- 交叉路口: Jordan
- 详细地址: 2115 Cleaver Avenue, Burlington, L7M 3P9, Ontario, Canada
- 客厅: Combined W/Dining, Hardwood Floor, California Shutters
- 厨房: B/I Ctr-Top Stove, B/I Dishwasher, Centre Island
- 家庭房: Fireplace, B/I Bookcase, Wainscoting
- 挂盘公司: Keller Williams Edge Realty - Disclaimer: The information contained in this listing has not been verified by Keller Williams Edge Realty and should be verified by the buyer.

