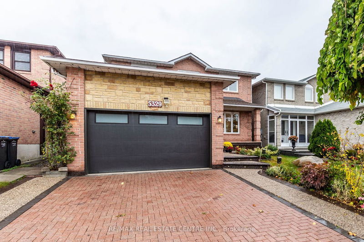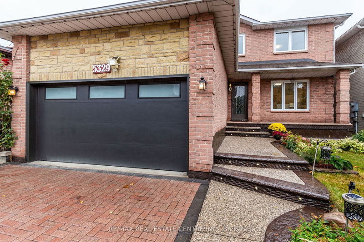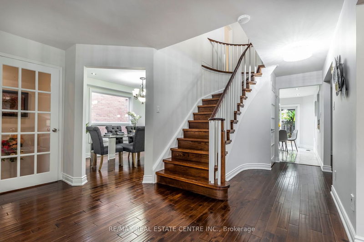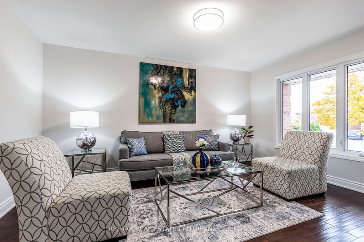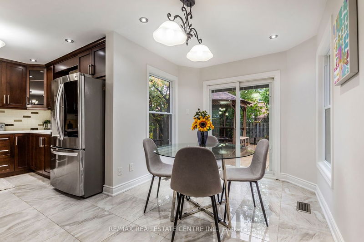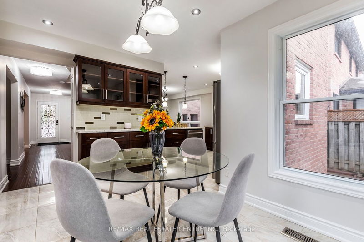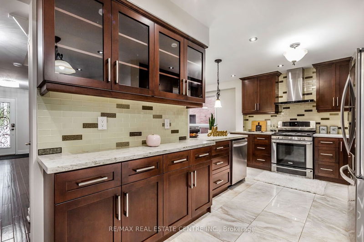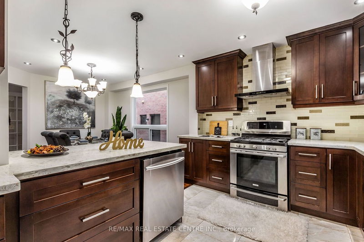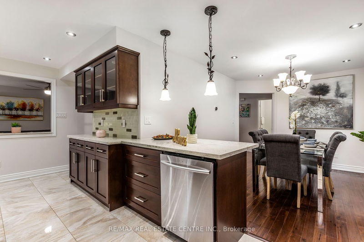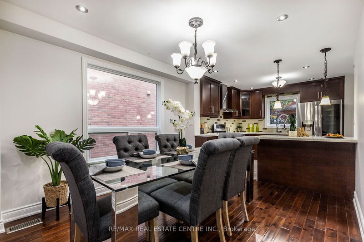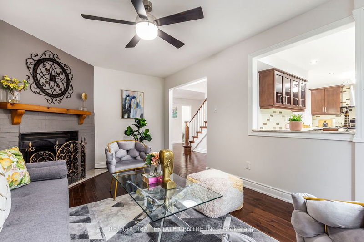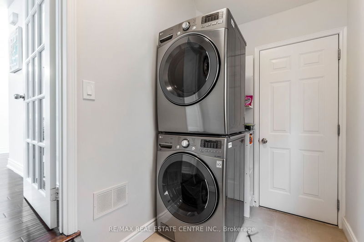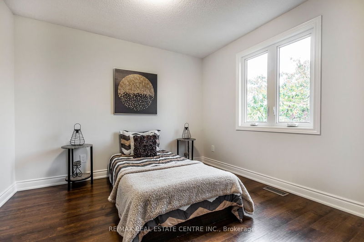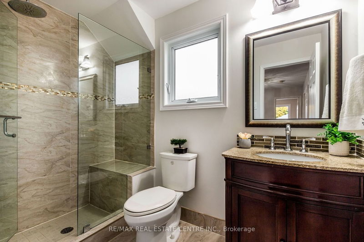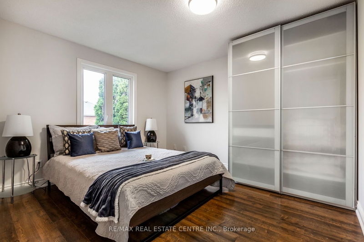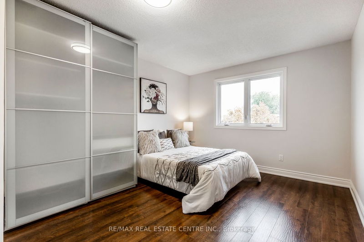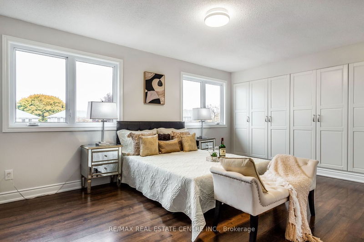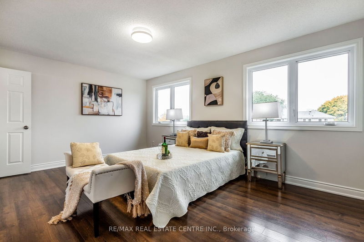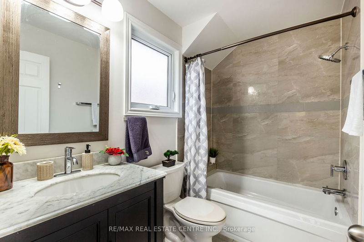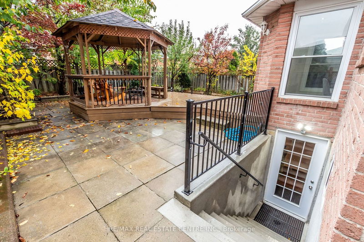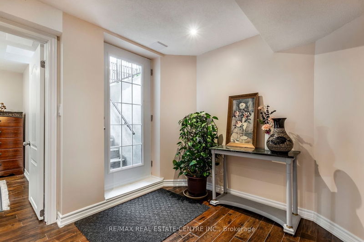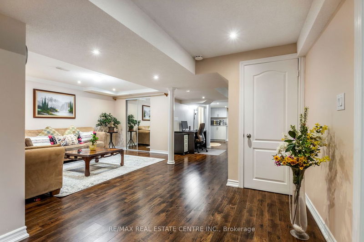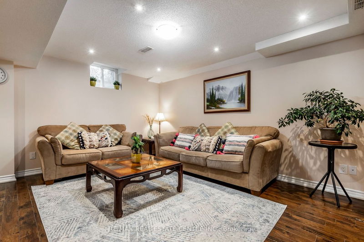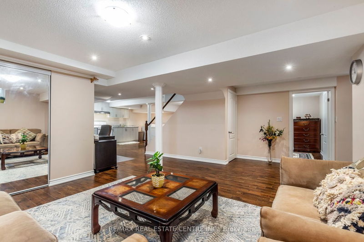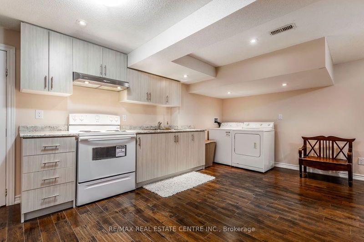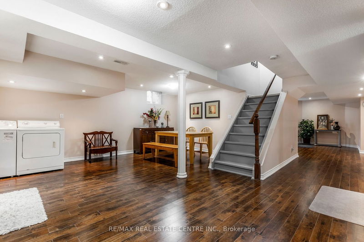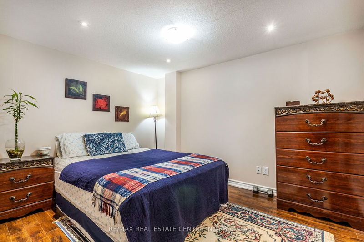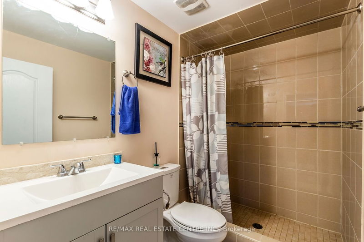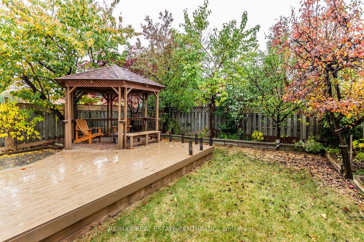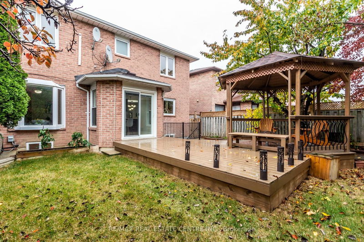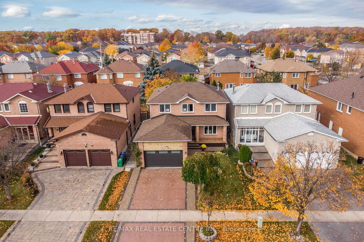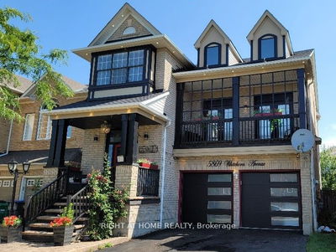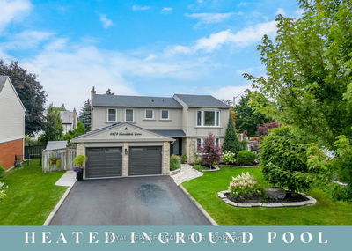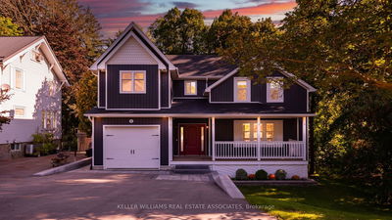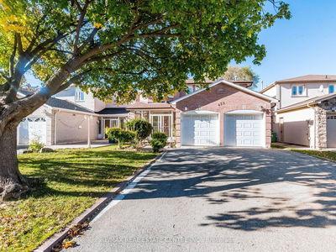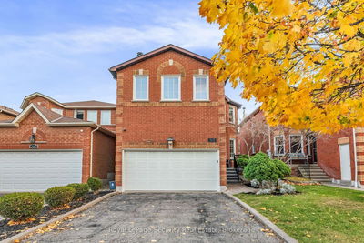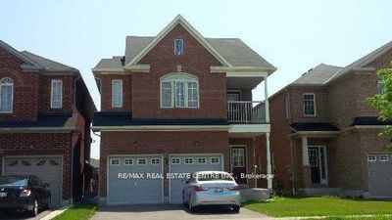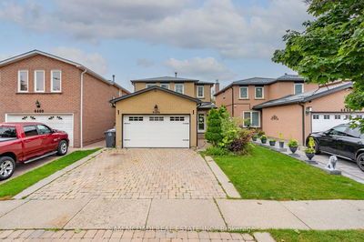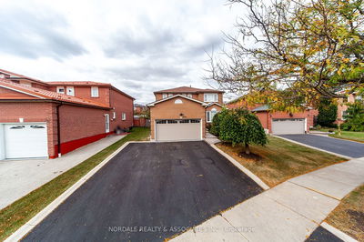Absolute Show Stopper! Fully upgraded 4+1 bed, 4.5 bath Detached home in prestigious Hurontario neighborhood. The flowing open-concept main floor showcases a modern kitchen with Quartz Countertops, tall upper cabinets, backsplash, pot lights & Stainless-Steel Appliances. Beautiful breakfast area leads to an expansive deck and Gazebo, surrounded by a picturesque fenced yard with mature trees and perennials. Also featured are captivating dining and living rooms, and an inviting family room accentuated by a fireplace. Ascend the solid oak staircase to four luxurious bedrooms, including a master with a 4-piece Ensuite with Jacuzzi and custom closets. Lower level boasts a new spacious basement nanny/in-law suite with abundant natural light, family room, kitchen, 4-piece bath, and legal separate entrance. Gorgeous curb appeal with exposed aggregate/stamp concrete and a new garage door. Prime Mississauga location near Heartland, Square One, schools, parks, and major highways (401, 403, 407).
详情
- 上市时间: Monday, October 30, 2023
- 3D看房: View Virtual Tour for 5329 Heritage Hills Boulevard
- 城市: Mississauga
- 社区: Hurontario
- 交叉路口: Fairwind /Heritage Hills Blvd
- 详细地址: 5329 Heritage Hills Boulevard, Mississauga, L5R 2J8, Ontario, Canada
- 客厅: Hardwood Floor
- 厨房: Quartz Counter, Pot Lights, Porcelain Floor
- 家庭房: Fireplace, Hardwood Floor, Bay Window
- 厨房: Laminate, Pot Lights, Double Sink
- 客厅: Laminate, Pot Lights
- 挂盘公司: Re/Max Real Estate Centre Inc. - Disclaimer: The information contained in this listing has not been verified by Re/Max Real Estate Centre Inc. and should be verified by the buyer.

