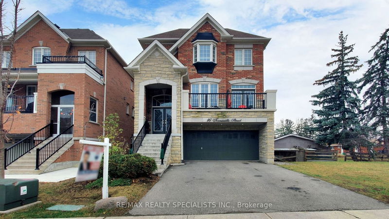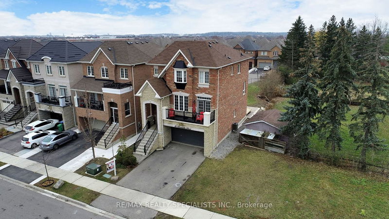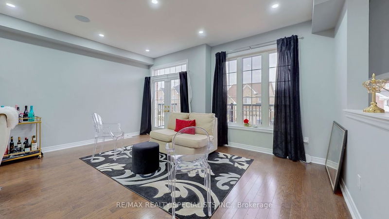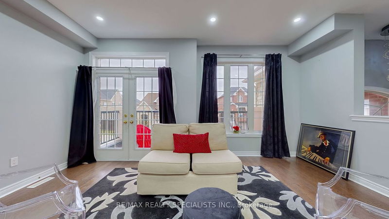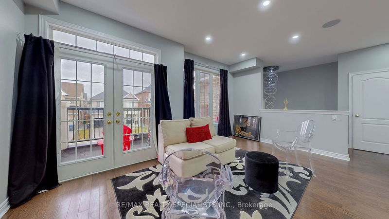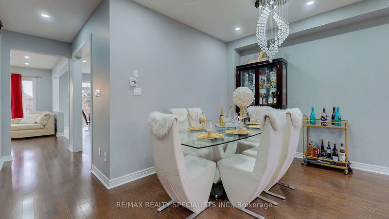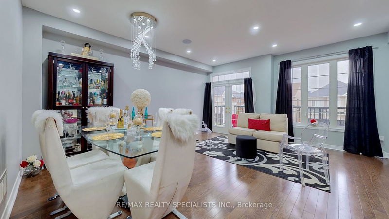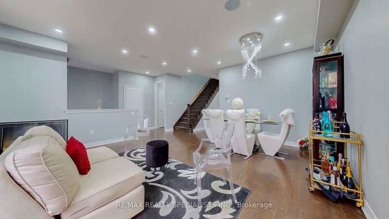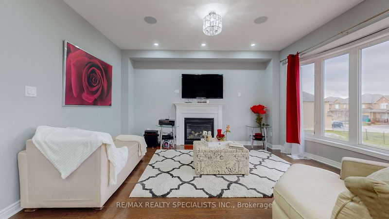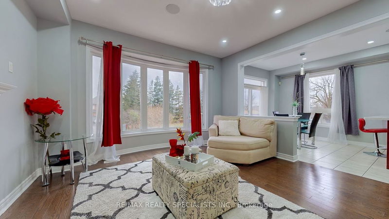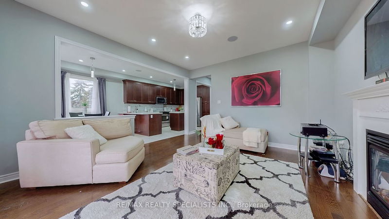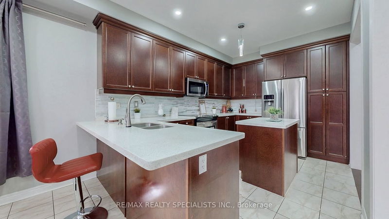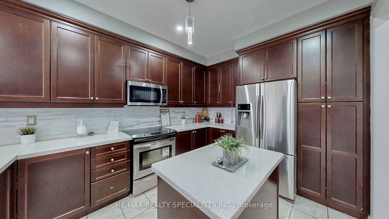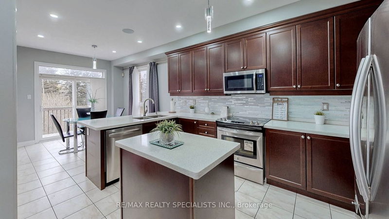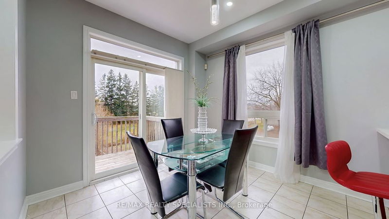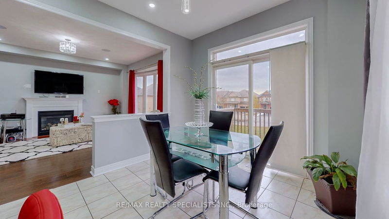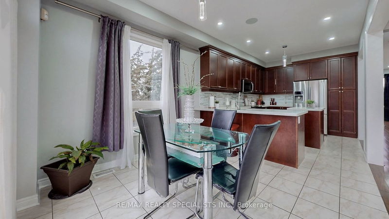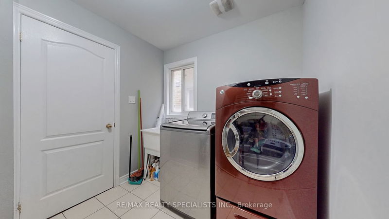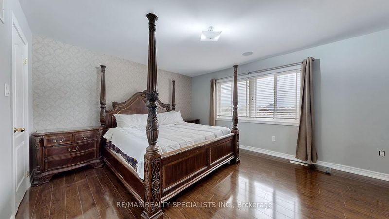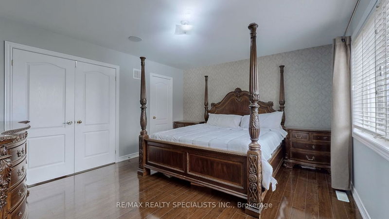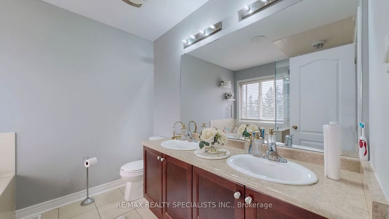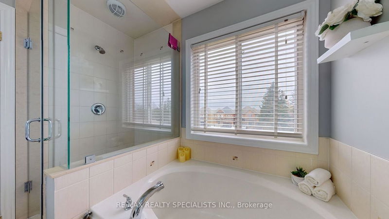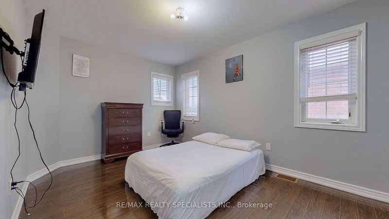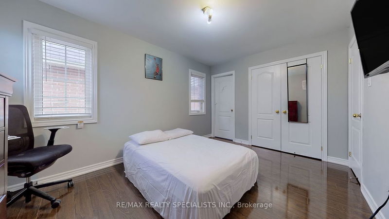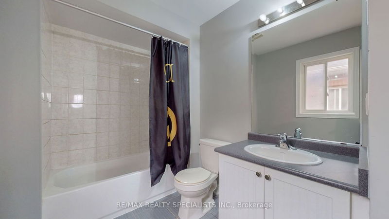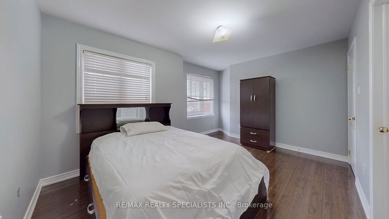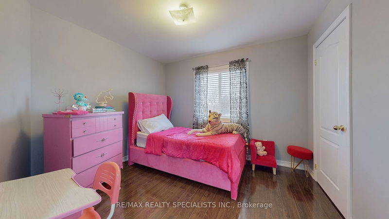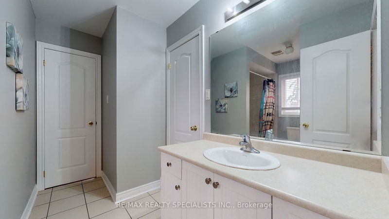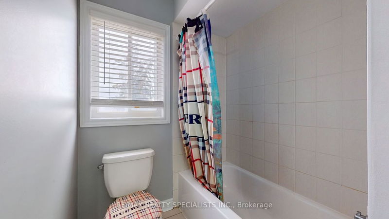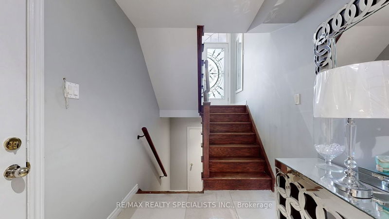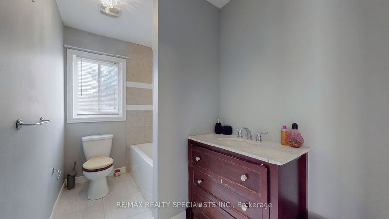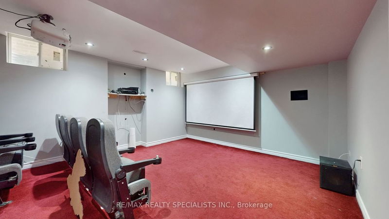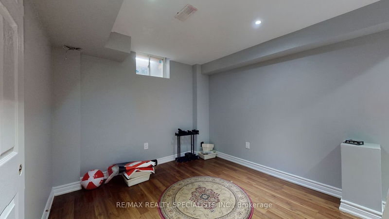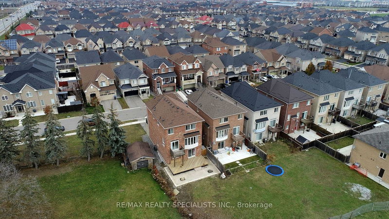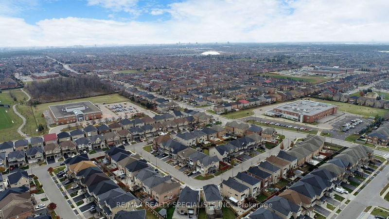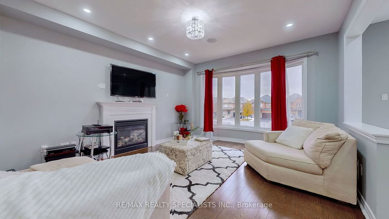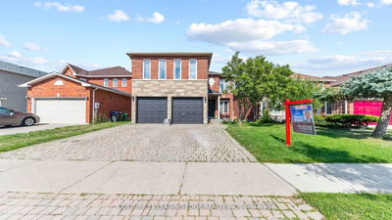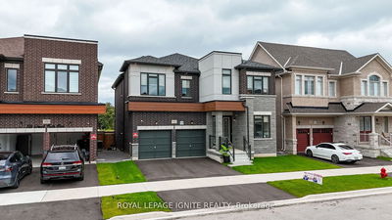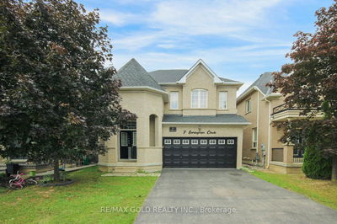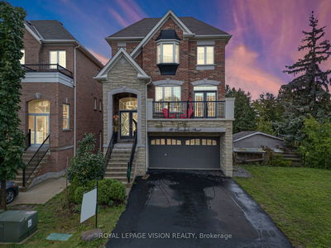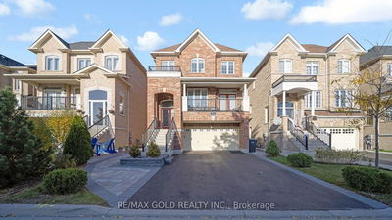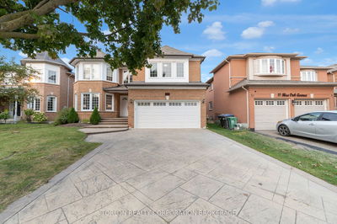Absolutely Gorgeous & Unique Layout, Medallion Quality Built - Castlegrove Model-C, Approx. 3065 S/F (Per Bldr. Floor Plan ), 3 Story Detached Home, Offering 5 +1 Bedrooms + 5 Washrooms, 2 Family Rooms, ( 2 Master Bedrooms) & Finished Basement ( Rec. Room & 1 Bedroom , 3pc R/I Washroom) ; 3 Full Washrooms on Upper Floor; Double Door Entry; Oak Stairs Case ; Smooth Ceiling Thru-Out; Hardwood In Living / Dinning / family rooms & Laminate in All Bedrooms on Upper Floor ; M/F 9 Feet Ceiling ; Loaded with Pot Lights In & Out Side ; Beautiful Kitchen With Quartz C/Top, Center Island, Back Splashes S/S Appl. & B/F Area Leads To wooden Deck; Master Bedroom Has 5 Pc Ensuite & W/I Closet; All Bedrooms Have washrooms Connections; 2nd Floor Laundry; Door Entry From Garage To Home; Awesome Theater in Basement Rec Room with Sound System / Speakers Thru-Out Whole House;
详情
- 上市时间: Thursday, November 23, 2023
- 3D看房: View Virtual Tour for 16 Torraville Street
- 城市: Brampton
- 社区: Sandringham-Wellington
- 交叉路口: Bramalea/Father Tobin /Fernfor
- 厨房: Quartz Counter, Stainless Steel Appl, Centre Island
- 客厅: Hardwood Floor, W/O To Balcony, Pot Lights
- 家庭房: Hardwood Floor, Gas Fireplace, Pot Lights
- 家庭房: 4 Pc Bath, Combined W/厨房, W/O To Deck
- 挂盘公司: Re/Max Realty Specialists Inc. - Disclaimer: The information contained in this listing has not been verified by Re/Max Realty Specialists Inc. and should be verified by the buyer.

