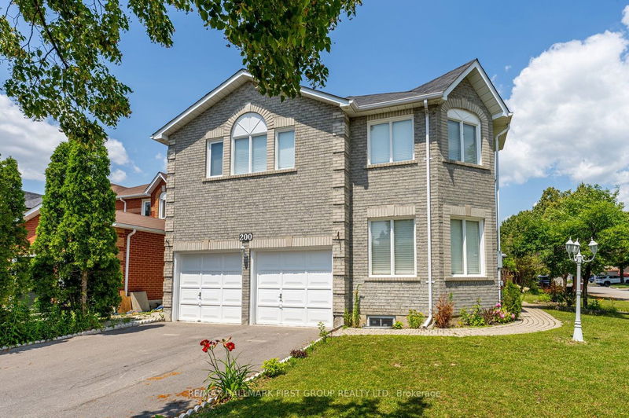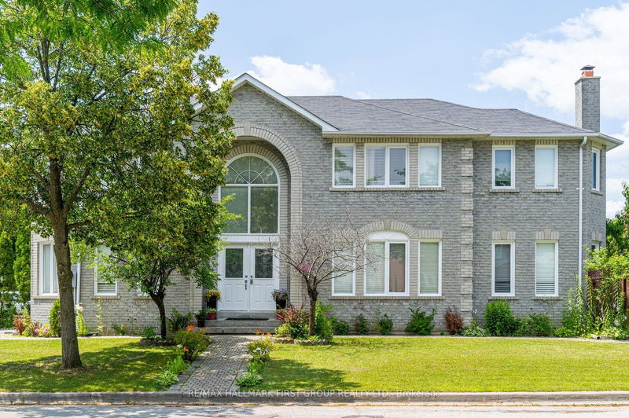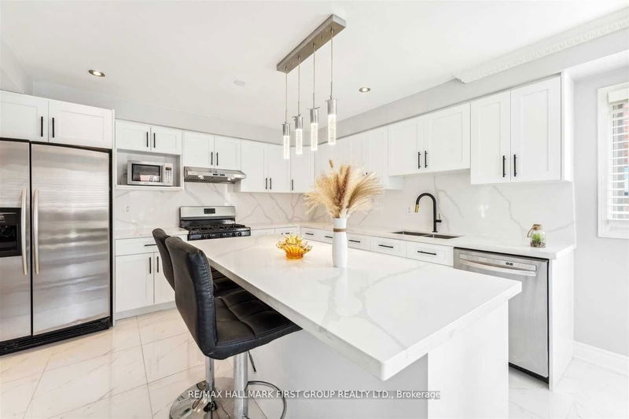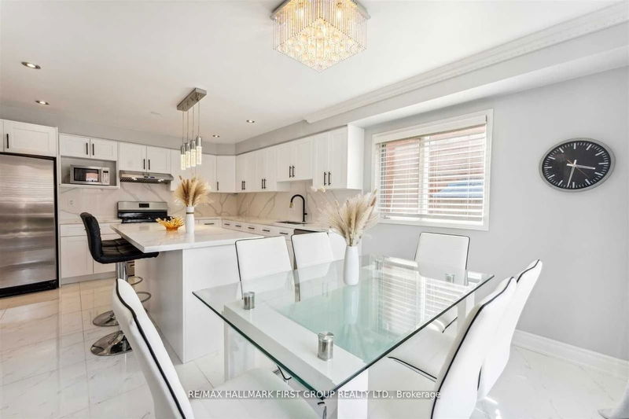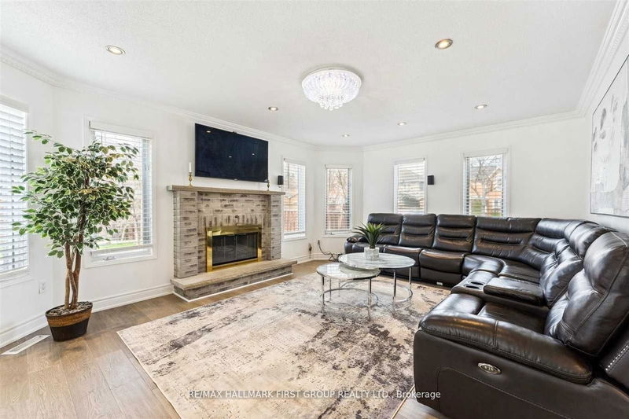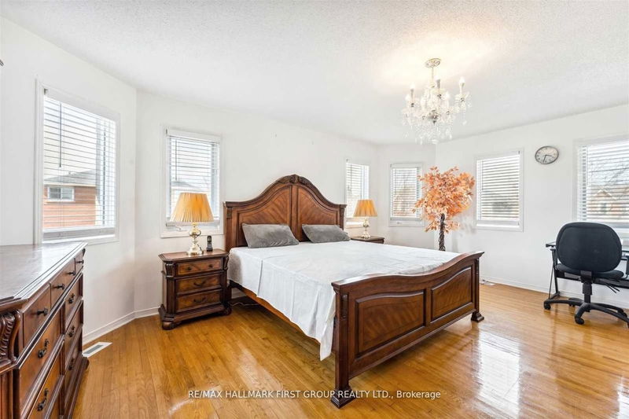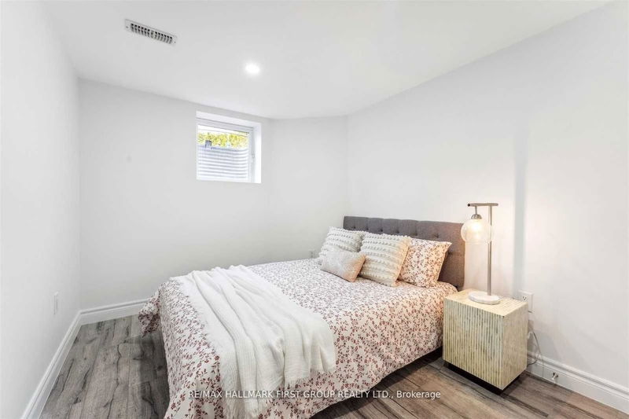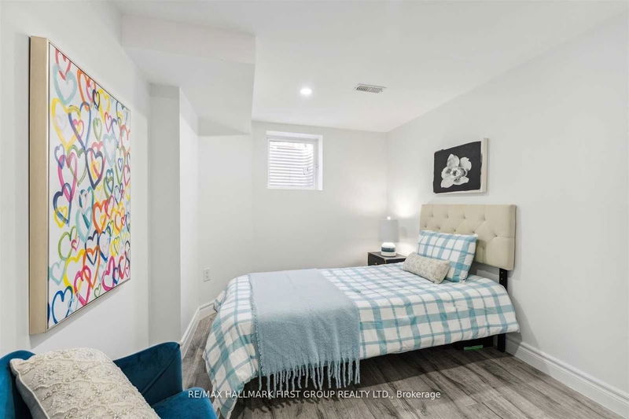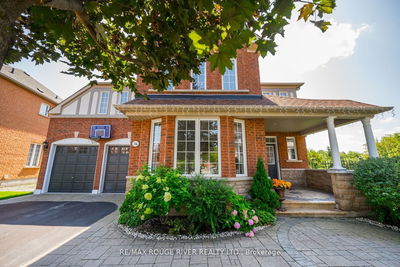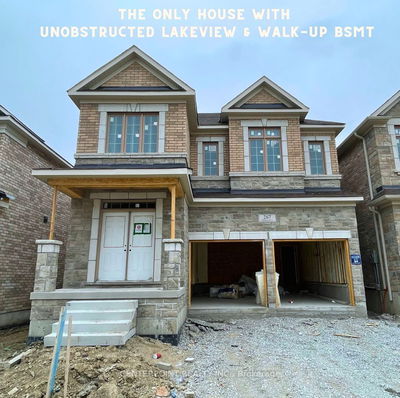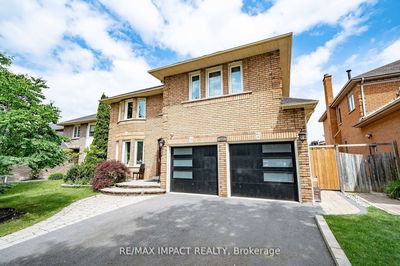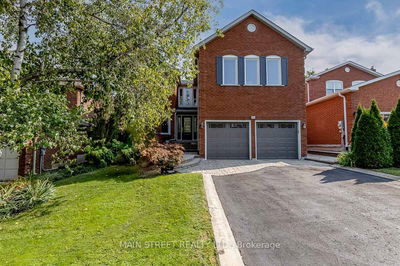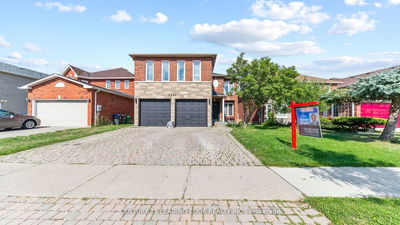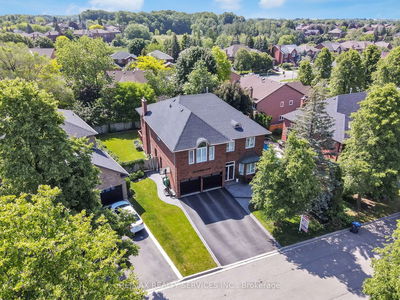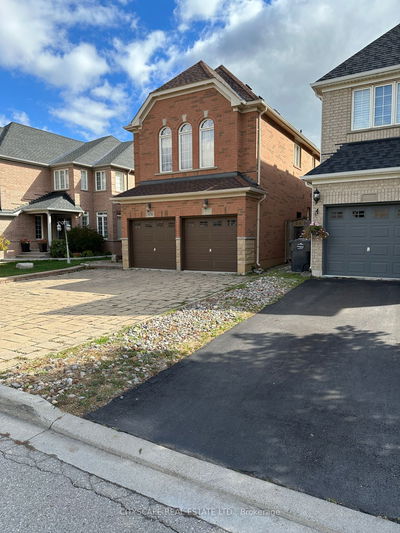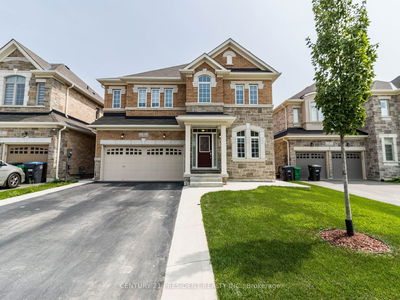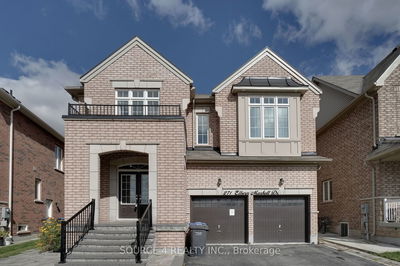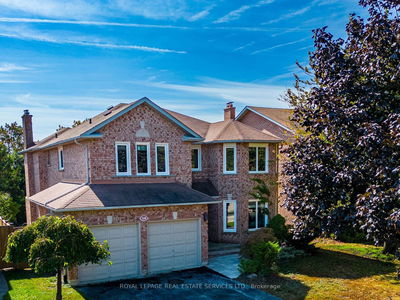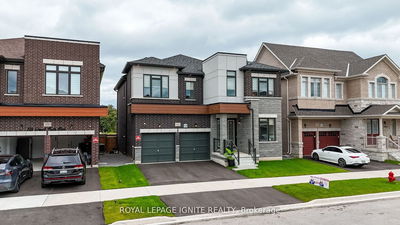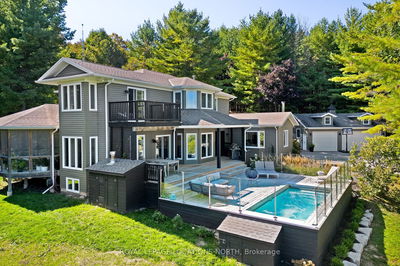Upgrade to this stunning executive home & enjoy the added benefit of offsetting your mortgage with income from the basement apartment. Grand double door entry with vaulted ceilings. Main floor fully renovated in 2023; hardwood floors, porcelain tiles & new kitchen featuring a large island, quartz counters, & backsplash. Breakfast area flows seamlessly into the family room & opens to an interlock patio. Main floor offers living room w. French doors, dining, & family room complete w. fireplace & pot lights. Convenient main floor laundry & direct garage access. 5 spacious bdrms upstairs. Large primary bdrm offers a luxurious 5pc ensuite, complete with Jacuzzi tub. Hardwood floors span the 2nd floor, complemented by a spacious 5pc bath. Spiral oak stairs lead to newly built bsmnt (2022) with a sep. entrance that's divided into 2 portions. One side features an in-law suite with 2 bdrms, kitchen, 3pc bath, laundry & family room. The other side offers a rec room &
详情
- 上市时间: Thursday, September 07, 2023
- 3D看房: View Virtual Tour for 200 Mossbrook Square
- 城市: Pickering
- 社区: Highbush
- 交叉路口: Westcreek Dr & Mossbrook Sq
- 详细地址: 200 Mossbrook Square, Pickering, L1V 6P9, Ontario, Canada
- 客厅: Hardwood Floor, Pot Lights, Crown Moulding
- 厨房: Porcelain Floor, Pot Lights, Backsplash
- 家庭房: Hardwood Floor, Crown Moulding, Fireplace
- 挂盘公司: Re/Max Hallmark First Group Realty Ltd. - Disclaimer: The information contained in this listing has not been verified by Re/Max Hallmark First Group Realty Ltd. and should be verified by the buyer.

