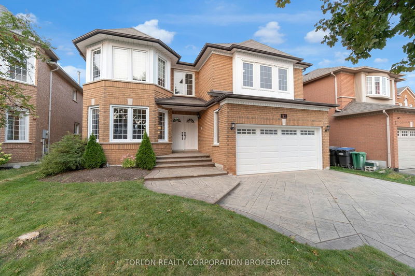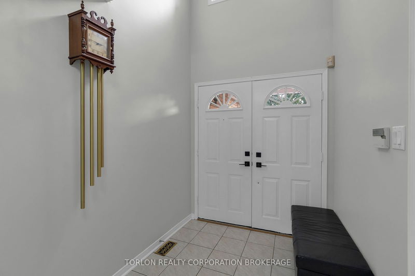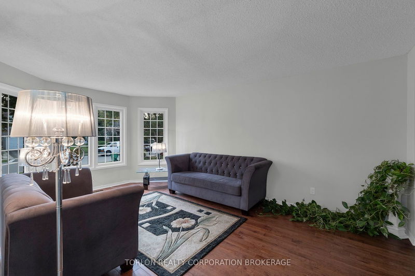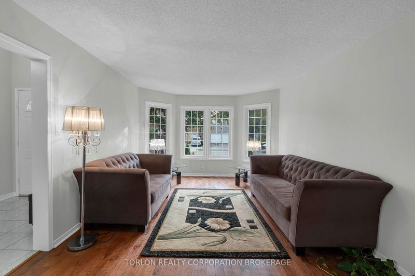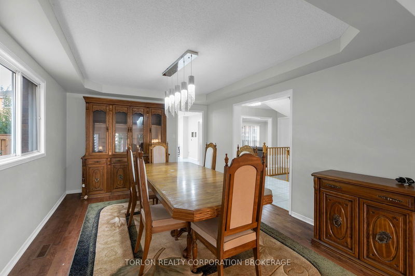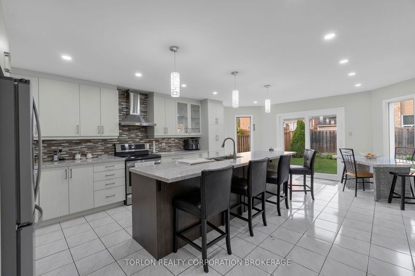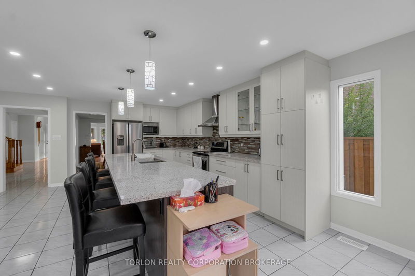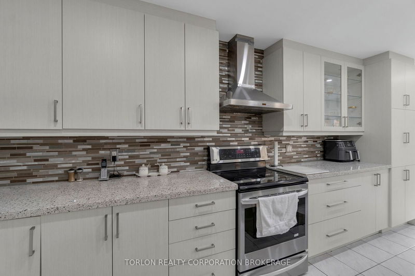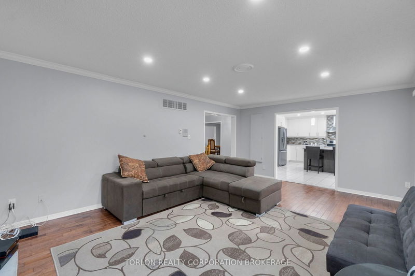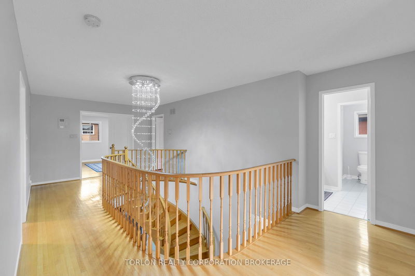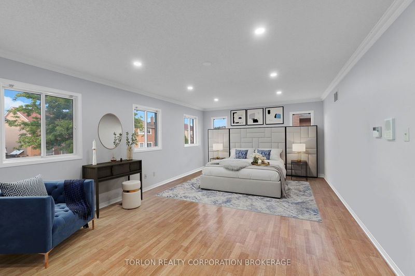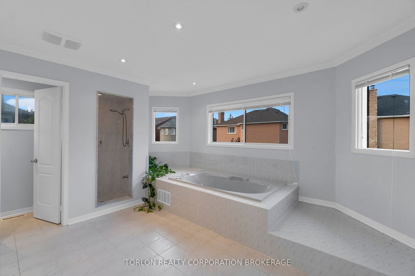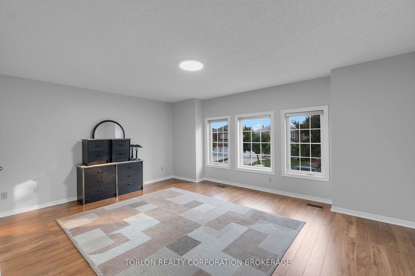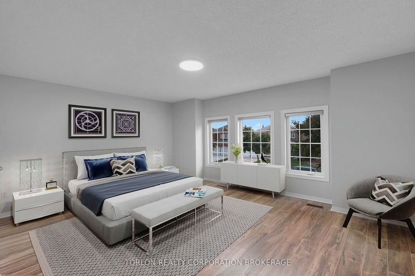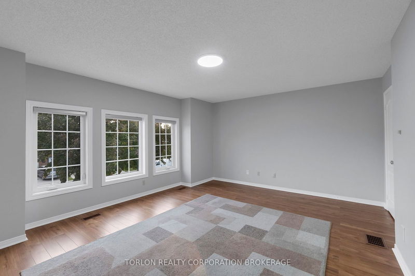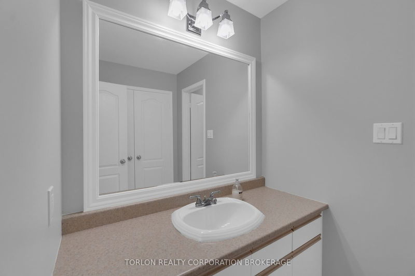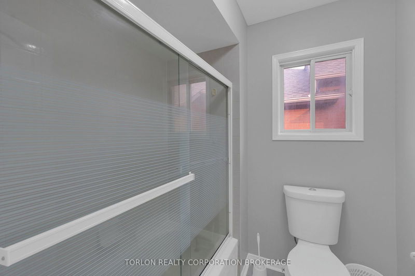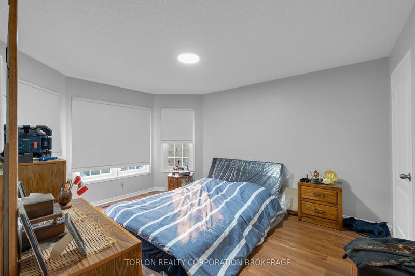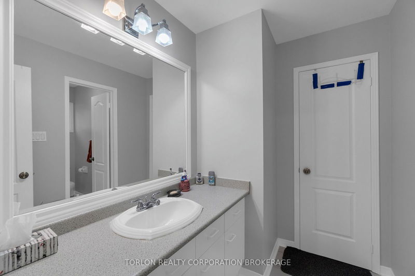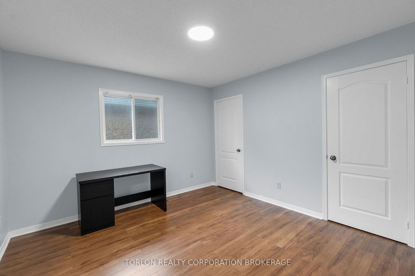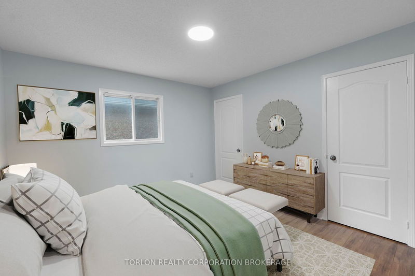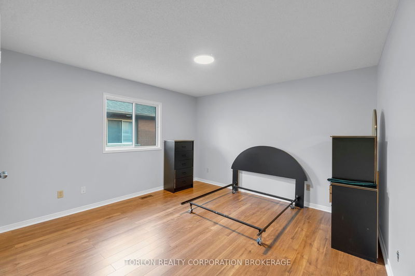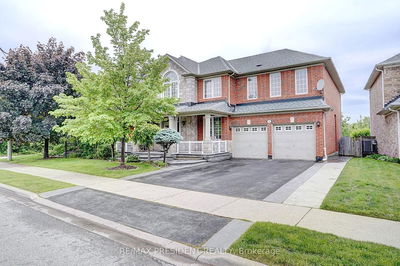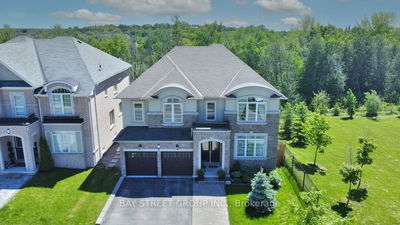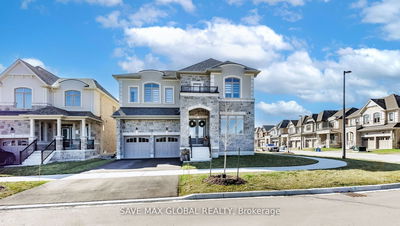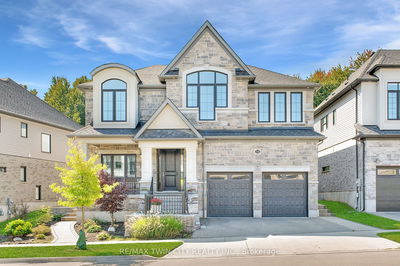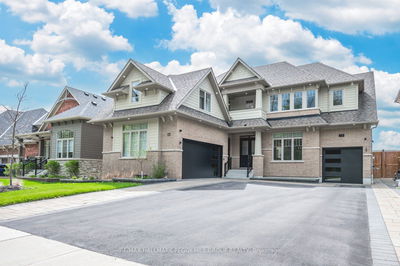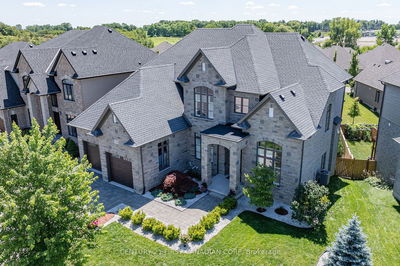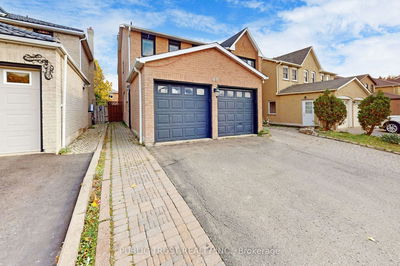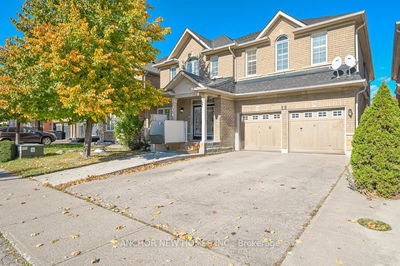This gorgeous 5 bedroom home is waiting to welcome you with over 3600 sq ft above grade plus a finished basement! The large eat in kitchen is designed for entertaining. A gracious sized dining room with formal living room & a family room, plus ground floor office, offers more than enough room for family and friends. The foyer sweeps through the main floor, uniting all of the spaces & finally leads you to a mudroom with laundry on the main floor. A 2nd set of stairs to the basement from laundry room with direct entry from garage offers potential for an apartment or multigenerational living. Double doors to the primary suite open a restful bedroom, with huge walk in closet & spacious ensuite bath. Fresh paint throughout the home. The finished basement with plush carpet, a bar, 3 pc bath and a large office would make an excellent space for you family to enjoy & ample room for storage, too. Close to a number of schools, parks, plentiful shopping & dining options and near transit too! You CAN have it all!
详情
- 上市时间: Thursday, October 31, 2024
- 3D看房: View Virtual Tour for 13 Blue Oak Avenue
- 城市: Brampton
- 社区: Sandringham-Wellington
- 交叉路口: Bramalea Rd & Sandalwood Pkwy E
- 详细地址: 13 Blue Oak Avenue, Brampton, L6R 1C1, Ontario, Canada
- 厨房: Quartz Counter, Stainless Steel Appl, Eat-In Kitchen
- 家庭房: Hardwood Floor, Fireplace, Large Window
- 客厅: Bay Window, Hardwood Floor, Open Concept
- 挂盘公司: Torlon Realty Corporation Brokerage - Disclaimer: The information contained in this listing has not been verified by Torlon Realty Corporation Brokerage and should be verified by the buyer.


