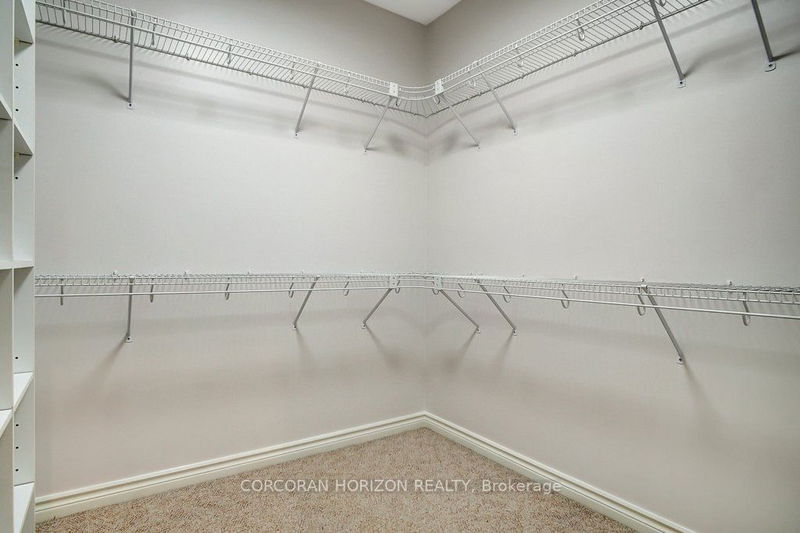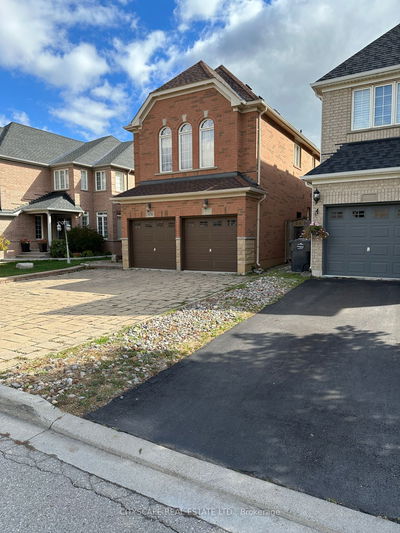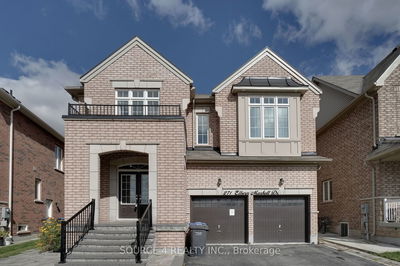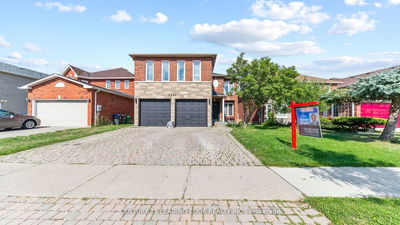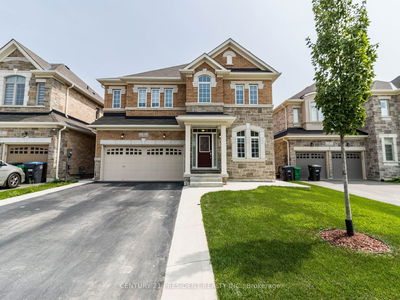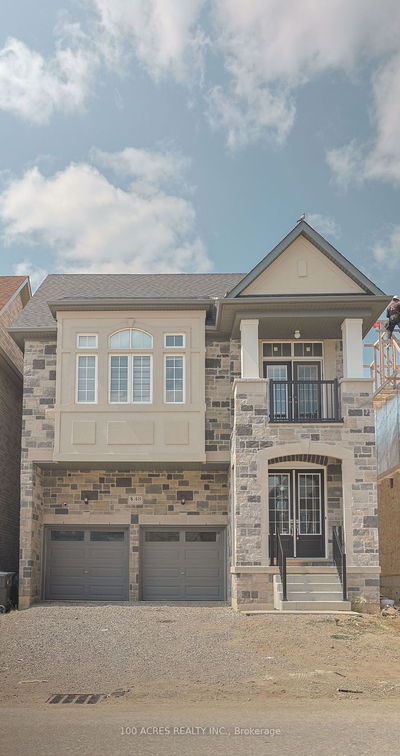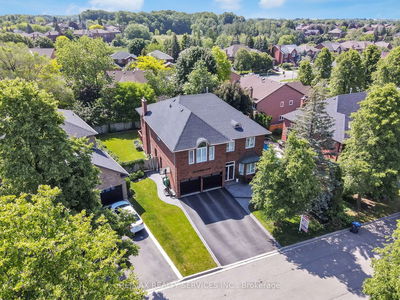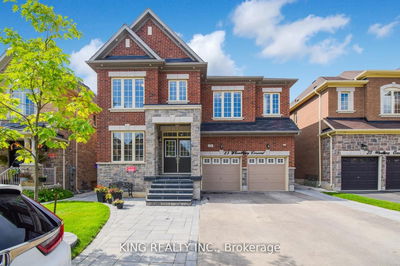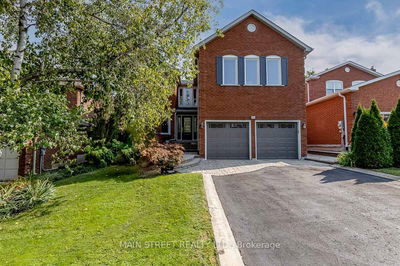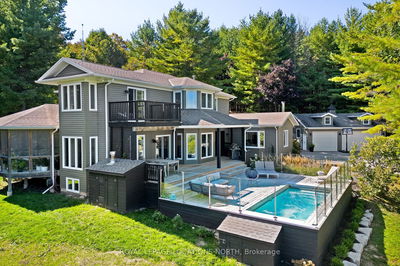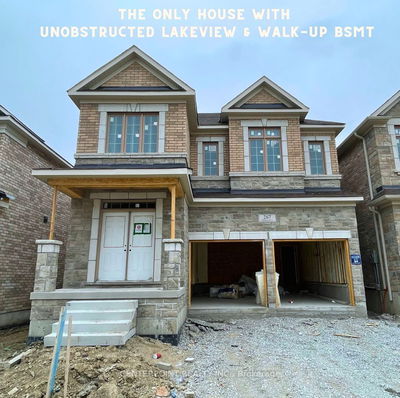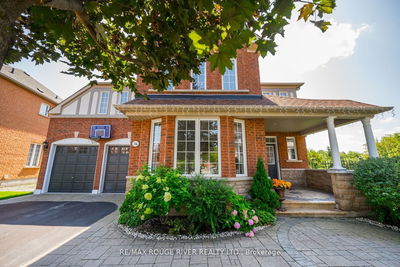Discover this custom-built 5-bed home in Galt's prestigious cul-de-sac. A foyer leads to a dining room with plaster moldings & a living room with a vaulted ceiling. The family room features a cathedral ceiling & skylights. A fireplace separates it from the kitchen, boasting granite countertops, built-in appliances, & an induction cooktop. There's an eating area & a hearth room with a shared fireplace & built-in cabinets, opening onto a treetop deck. The main floor has a primary bed with an ensuite bath & walk-in closet. Upstairs, find 4 beds, all with closets & window seats. The upstairs bath offers double sinks & a linen closet. The basement is partially finished with a walk-out & a roughed-in 3-piece bath. This home is maintained with a roof replacement in 2011, front windows & rear deck in 2013, furnace & AC in 2014, a new kitchen, fireplace, refinished floors, a new water softener in 2017, refinished bathrooms in 2019, new lighting & rental water heater in 2023.
详情
- 上市时间: Wednesday, September 27, 2023
- 3D看房: View Virtual Tour for 144 Salisbury Avenue
- 城市: Cambridge
- 交叉路口: Parkwood Dr.
- 家庭房: Main
- 厨房: Main
- 客厅: Main
- 挂盘公司: Corcoran Horizon Realty - Disclaimer: The information contained in this listing has not been verified by Corcoran Horizon Realty and should be verified by the buyer.























