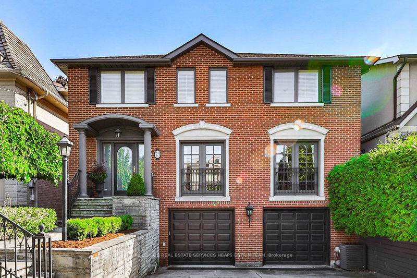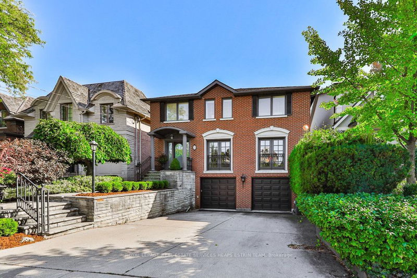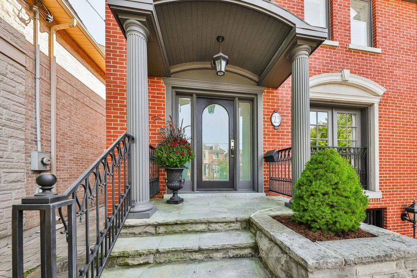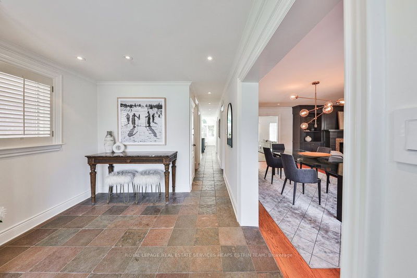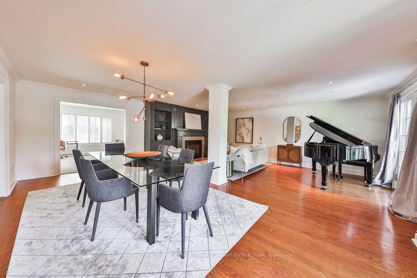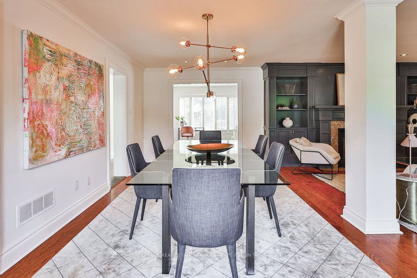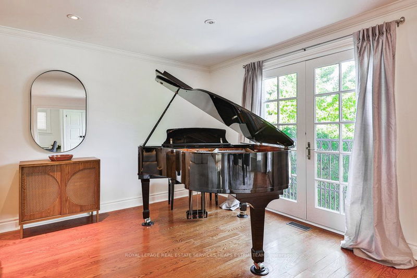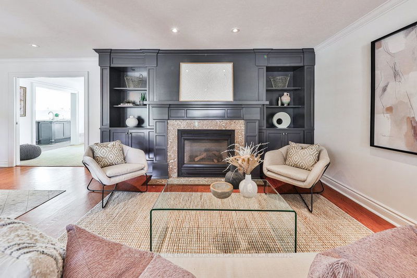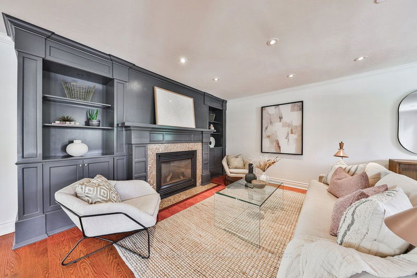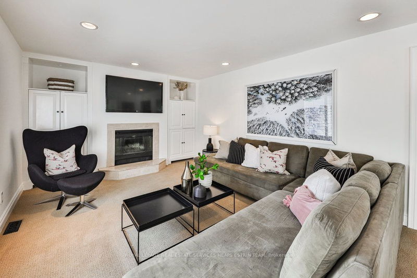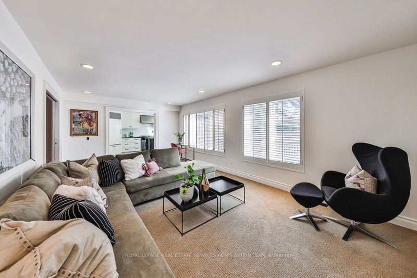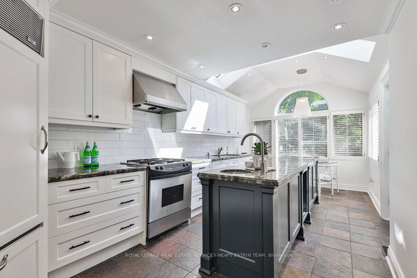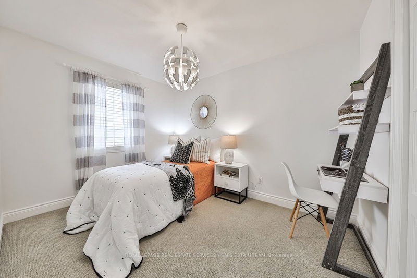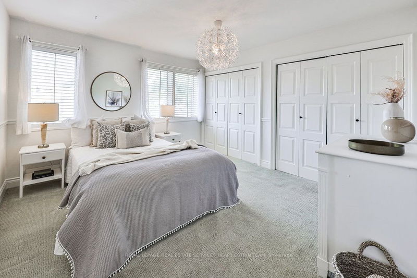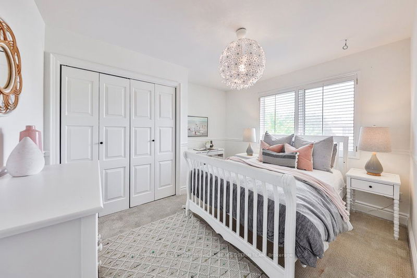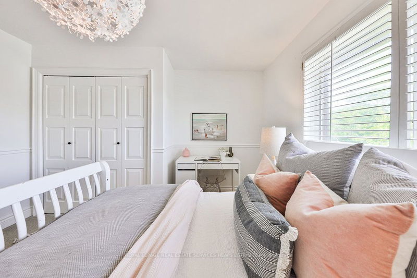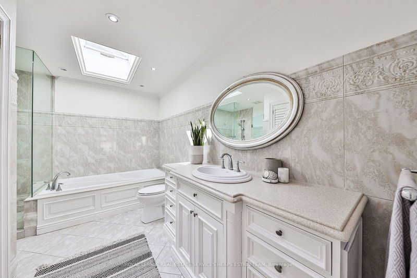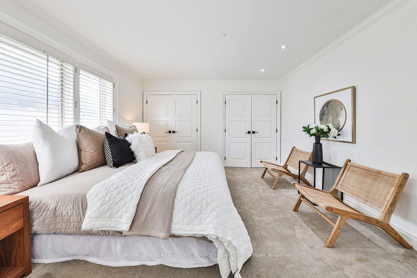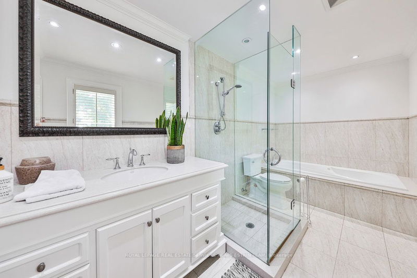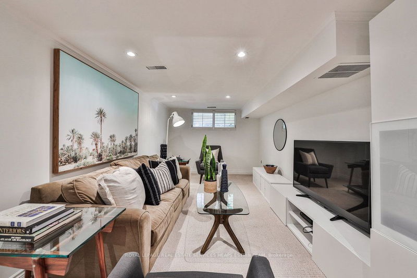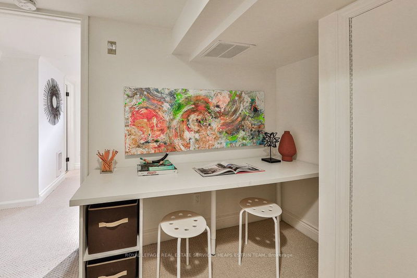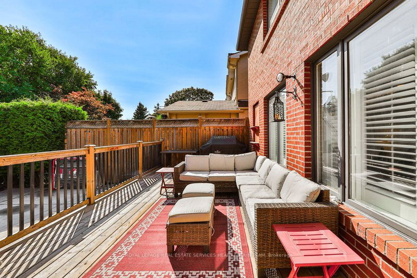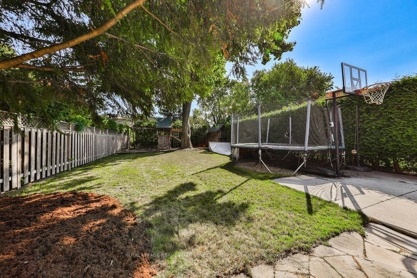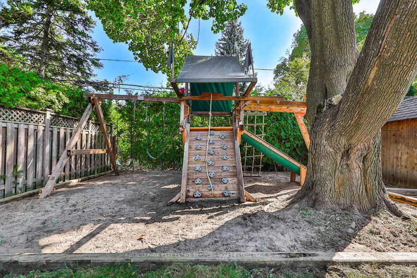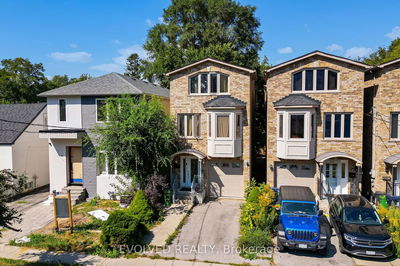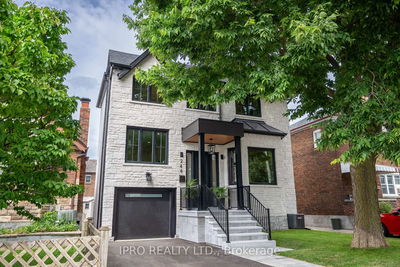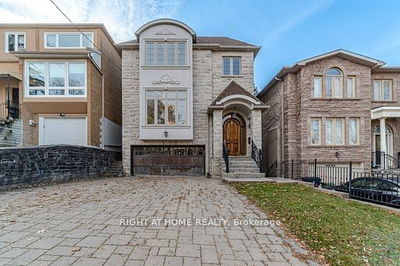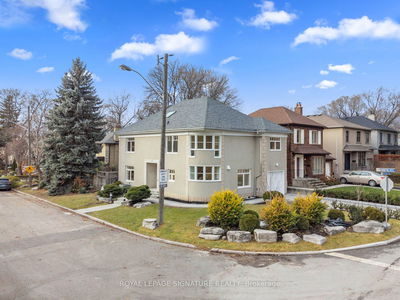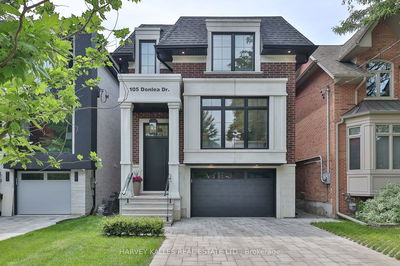Nestled within the coveted South Leaside neighbourhood on a charming tree-lined street, this perfect family home is renowned for its spacious lot and rare two-car garage. With a uniquely large layout, the main floor offers a bright foyer, living room featuring hardwood floors, crown moulding, a gas fireplace w/ marble surround, dining room, sun-filled family room with wall to wall windows and wood-burning fireplace, and a chef's kitchen with an abundance of counter and storage space plus a walkout to the rear deck and backyard. The second level is equally impressive with a large primary bedroom with his and hers built-in closets and a spa-like four-piece ensuite with marble finishes. The three additional bedrooms offer a serene sanctuary and have comfortable carpet floors and built-in closets. There is also a convenient family bathroom and an office. The lower level features a recreational room, a three-piece bathroom, and gym.
详情
- 上市时间: Monday, November 27, 2023
- 3D看房: View Virtual Tour for 23 Leacrest Road
- 城市: Toronto
- 社区: Leaside
- 交叉路口: Bayview Ave And Moore Ave
- 详细地址: 23 Leacrest Road, Toronto, M4G 1E4, Ontario, Canada
- 客厅: Hardwood Floor, B/I Bookcase, Fireplace
- 家庭房: Broadloom, O/Looks Backyard, Fireplace
- 厨房: Stone Floor, Granite Counter, W/O To Deck
- 挂盘公司: Royal Lepage Real Estate Services Heaps Estrin Team - Disclaimer: The information contained in this listing has not been verified by Royal Lepage Real Estate Services Heaps Estrin Team and should be verified by the buyer.

