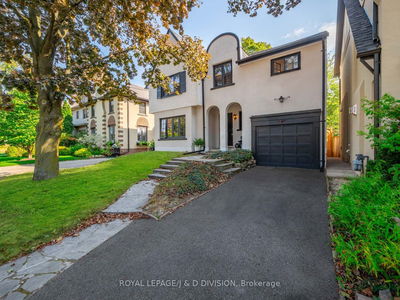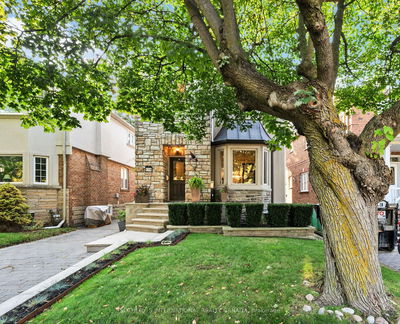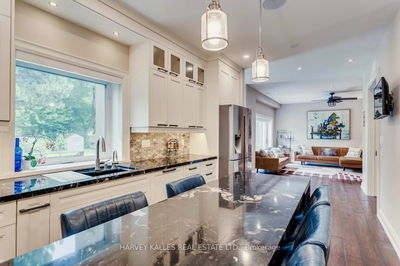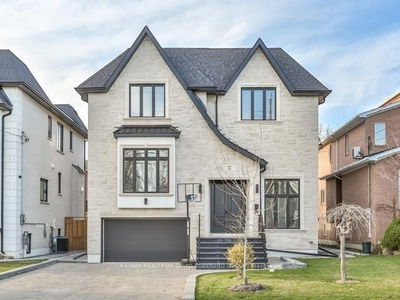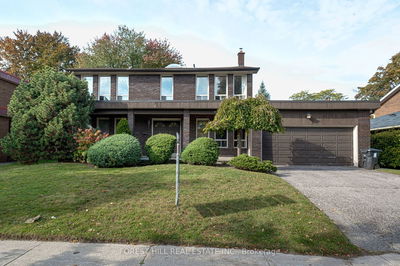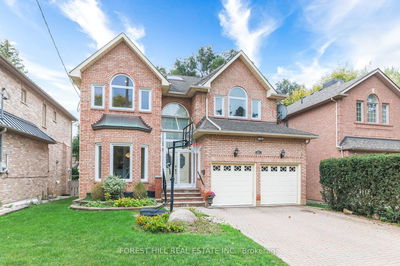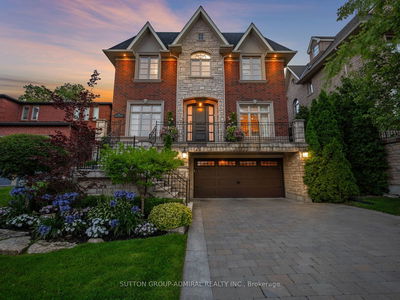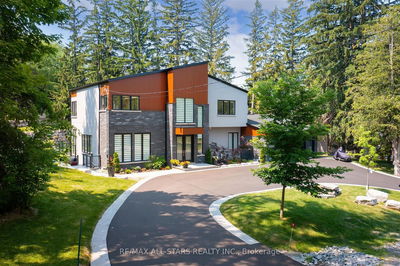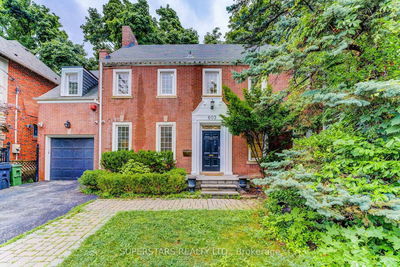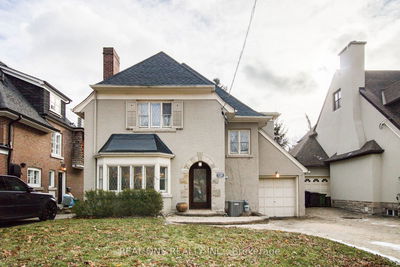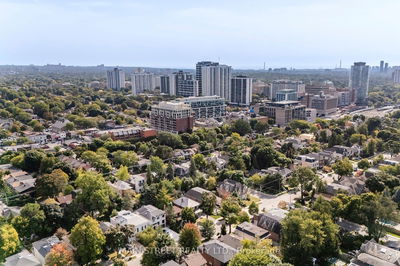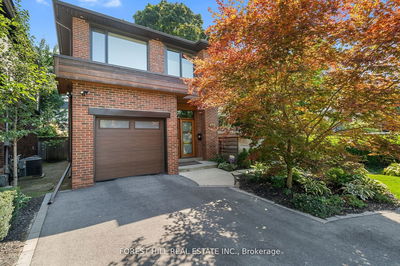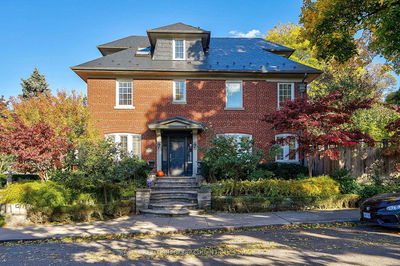Experience luxury living in prestigious Chaplin Estates. This sophisticated 4 bed, 4 bath home is meticulously & tastefully renovated from top to bottom with an extension on all three floors & underpinned basement. With approx 3100 sqft of total living space, this home has spacious principal rooms & generous sized bedrooms, a custom eat-in kitchen with slate countertops, oversized shaker cabinets, Wolf range, marble floors in the foyer with hardwood throughout. The primary bedroom features vaulted ceilings, his & hers closets & 4 piece ensuite. The fully finished basement has been extended & excavated providing 8'6" ceilings, heated/polished concrete floors, wet bar, & a generously sized recreation room. The thoughtful design extends to the outdoors with a cedar deck, & beautifully landscaped & private backyard. This stunning residence has garnered attention for its exceptional features & thoughtful design, earning spotlights in a magazine, book, & featured on a popular design show.
详情
- 上市时间: Thursday, October 26, 2023
- 3D看房: View Virtual Tour for 59 Duncannon Drive
- 城市: Toronto
- 社区: Forest Hill South
- 详细地址: 59 Duncannon Drive, Toronto, M5P 2M3, Ontario, Canada
- 客厅: Large Window, B/I Shelves, Hardwood Floor
- 厨房: Stainless Steel Appl, W/O To Deck, Hardwood Floor
- 挂盘公司: Re/Max Hallmark Realty Ltd. - Disclaimer: The information contained in this listing has not been verified by Re/Max Hallmark Realty Ltd. and should be verified by the buyer.






























