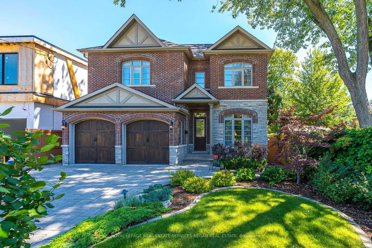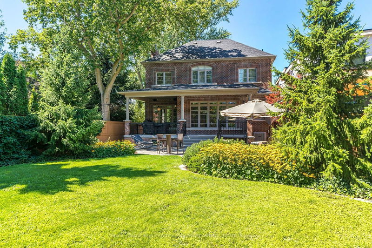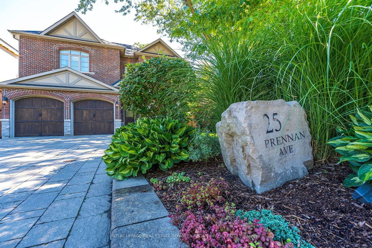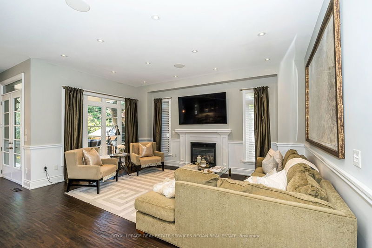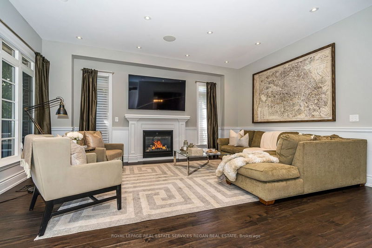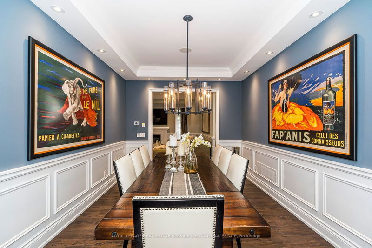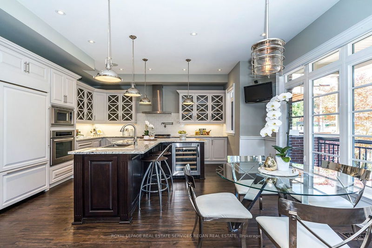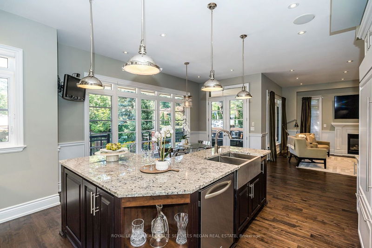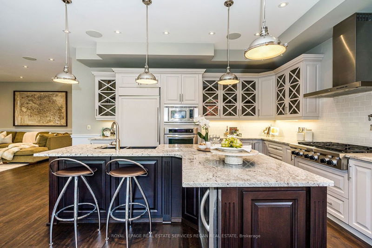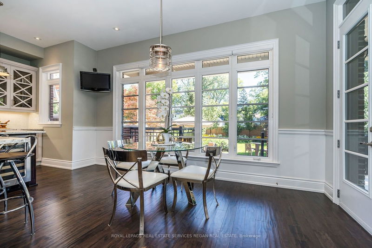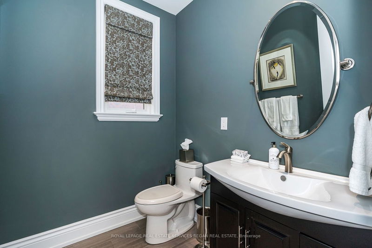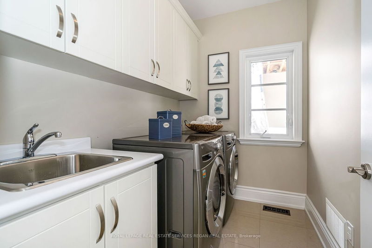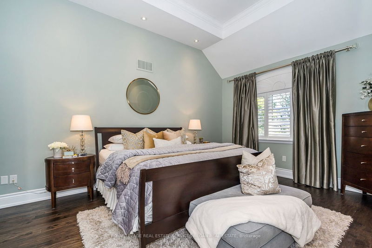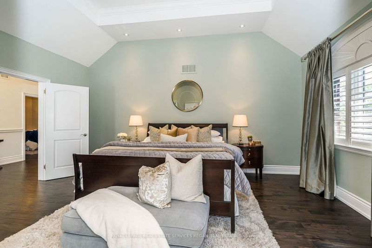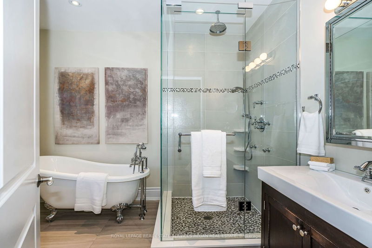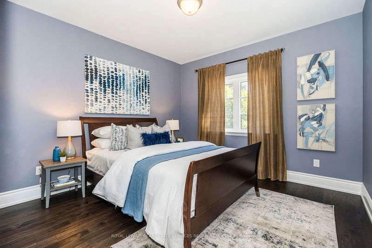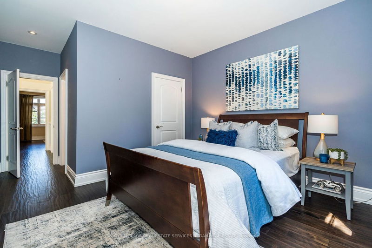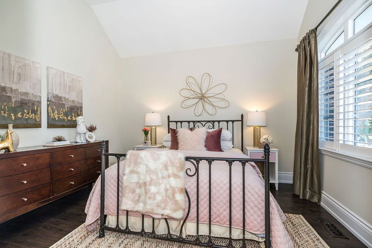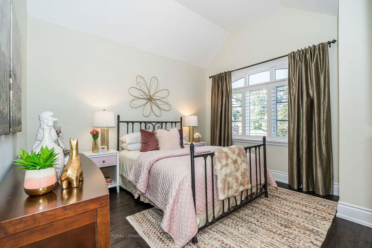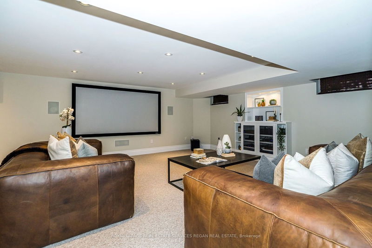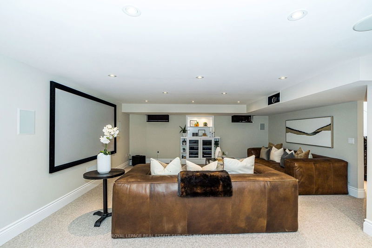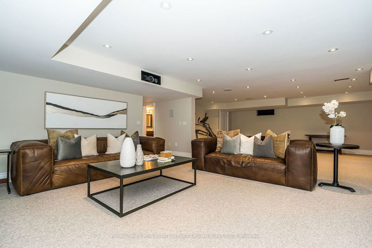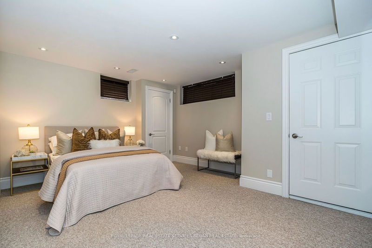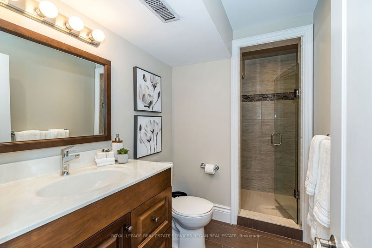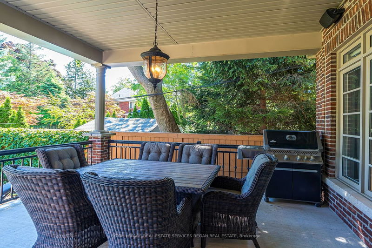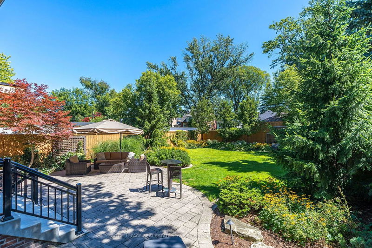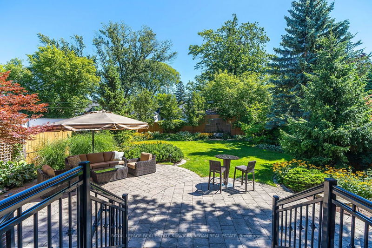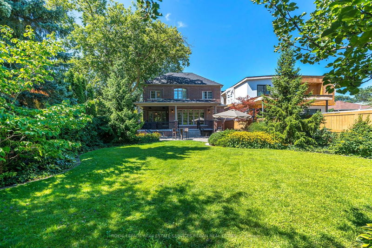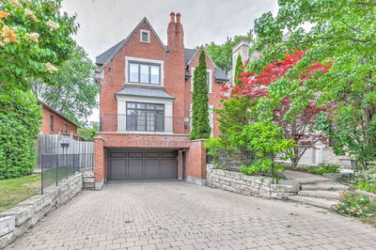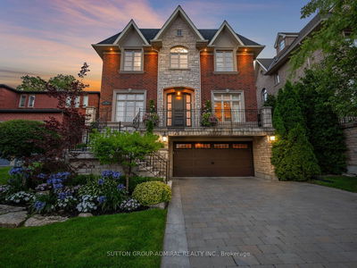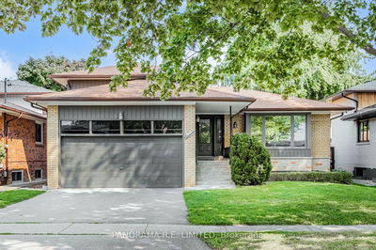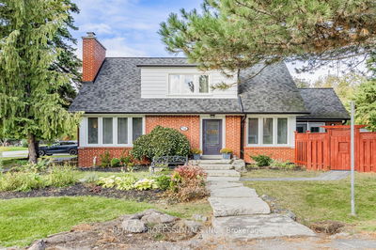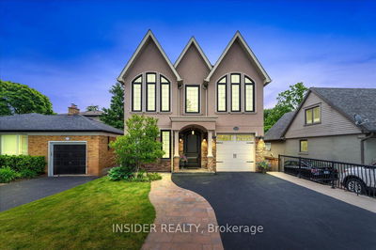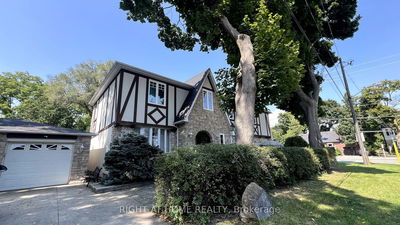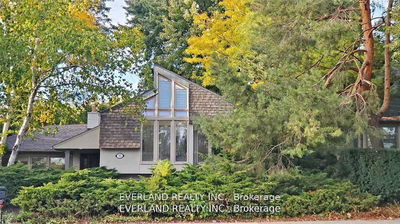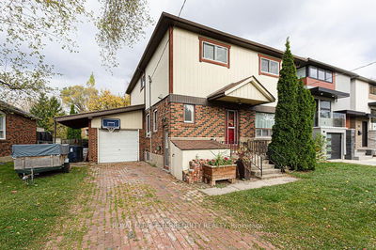Welcome home to this custom-built 4-bedroom, 5-bathroom gem featuring beautiful hardwood floors throughout. The open-concept kitchen and family room, complete with a cozy fireplace, creates a warm and inviting space for family and friends to gather. The primary bedroom is a true retreat, boasting an extra-large walk-in closet and a gorgeous 5-piece en-suite. Its vaulted ceiling adds to the sense of spaciousness and luxury. Say goodbye to laundry hassles with the convenience of rarely offered upper floor laundry facilities. Step outside onto the covered patio and be captivated by the stunning professionally landscaped private yard, perfect for outdoor dining and relaxation. Don't miss the chance to make this exquisite property your forever home. Schedule a showing today and experience the epitome of family living and luxury. Your future begins here!
详情
- 上市时间: Tuesday, October 10, 2023
- 3D看房: View Virtual Tour for 25 Prennan Avenue
- 城市: Toronto
- 社区: Islington-城市 Centre West
- 详细地址: 25 Prennan Avenue, Toronto, M9B 4B7, Ontario, Canada
- 厨房: Open Concept, W/O To Deck, B/I Appliances
- 家庭房: Combined W/厨房, Hardwood Floor, Fireplace
- 挂盘公司: Royal Lepage Real Estate Services Regan Real Estate - Disclaimer: The information contained in this listing has not been verified by Royal Lepage Real Estate Services Regan Real Estate and should be verified by the buyer.

