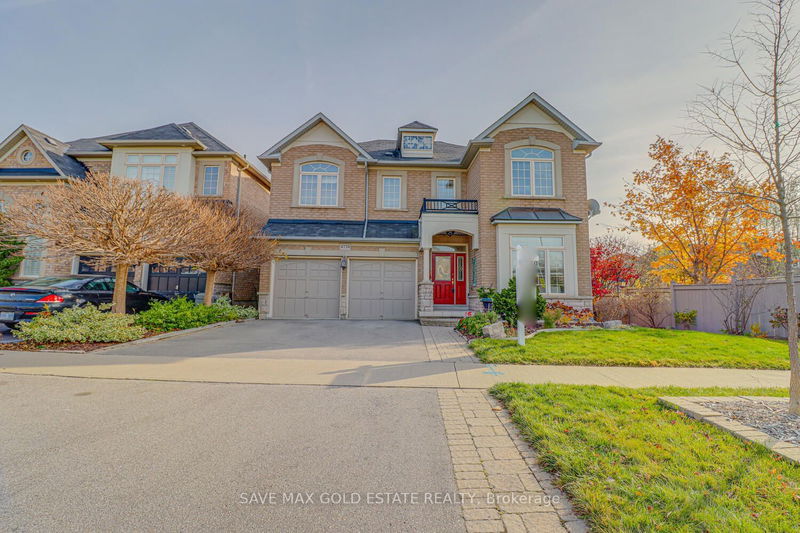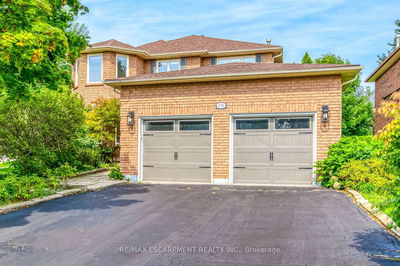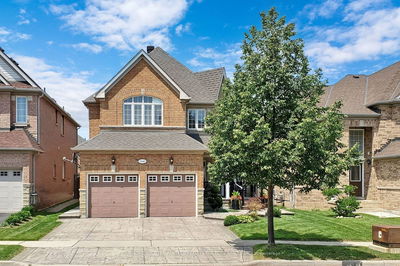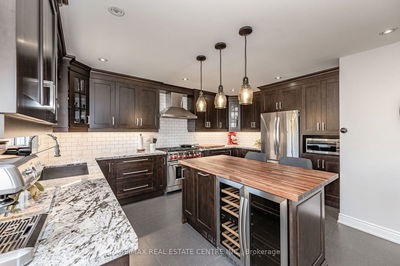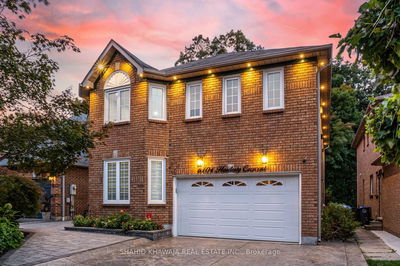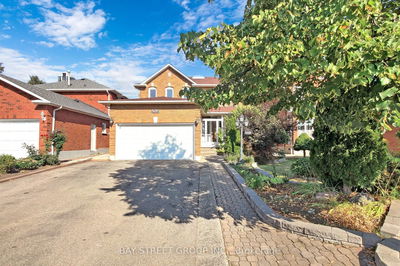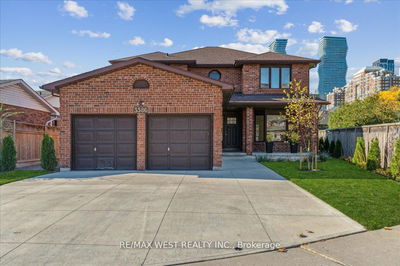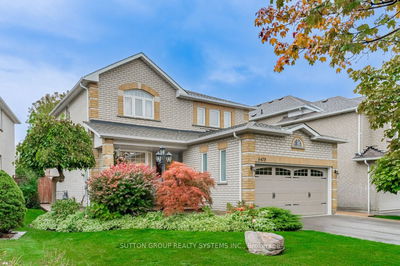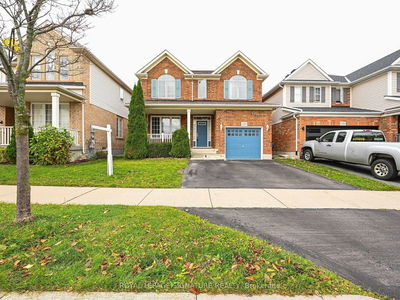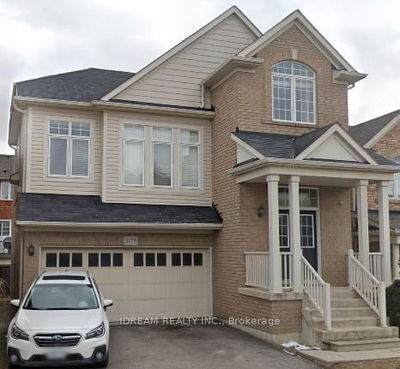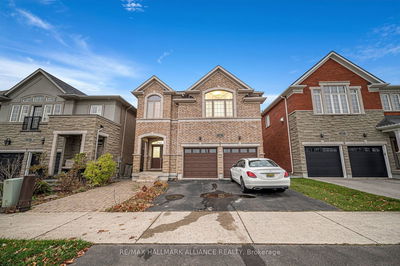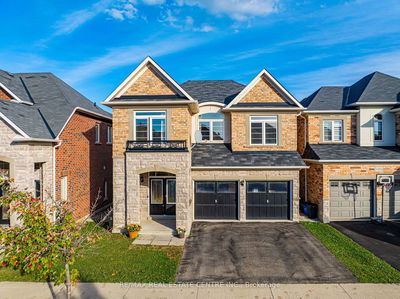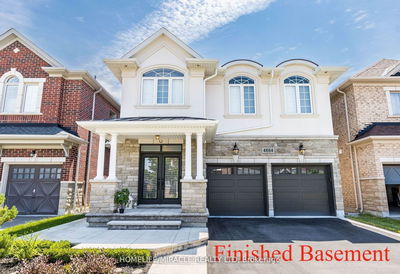Upgrade to a Ravine Rimmed Haven with no neighbours overlooking into your home! The brick-stone detached home boasts 9ft ceilings on the main floor featuring new laminate flooring in family room, a large formal dining area & library. A new quartz countertop gleams in the efficient kitchen. New potlights brighten the freshly painted home. The same finishes grace expansive living spaces on the upper level featuring a separate large office area, 4 spacious bedrooms & 2 large washrooms. The home exudes warmth as ample natural light dances through every window. In the coveted Alton Village, this home combines functionality with elegant design, for the discerning buyer. The home is spotless & move in ready. In a desirable school district of Burlington, there is instant access to the 407 & Go Bus Terminal. A short drive away are Appleby Go Station & QEW. |The neighbourhood has plazas, big box & grocery stores. The Niagara Escarpment & Bronte Creek Trail nearby, offer plenty to do outdoors
详情
- 上市时间: Friday, November 17, 2023
- 3D看房: View Virtual Tour for 4776 Thomas Alton Boulevard
- 城市: Burlington
- 社区: Alton
- 详细地址: 4776 Thomas Alton Boulevard, Burlington, L7M 0J5, Ontario, Canada
- 客厅: Ground
- 厨房: Ground
- 挂盘公司: Save Max Gold Estate Realty - Disclaimer: The information contained in this listing has not been verified by Save Max Gold Estate Realty and should be verified by the buyer.






