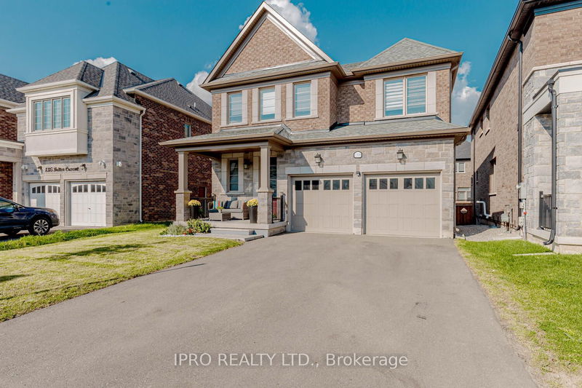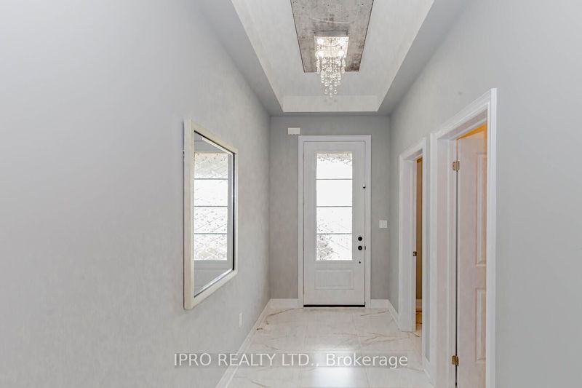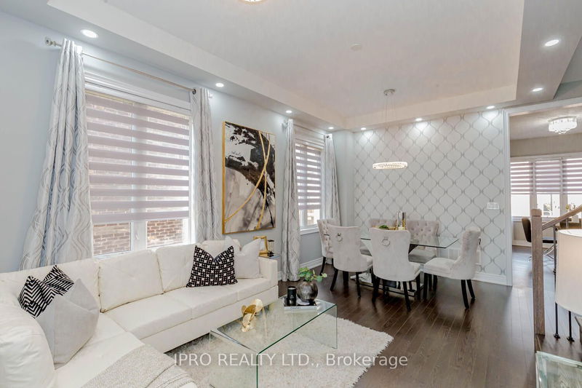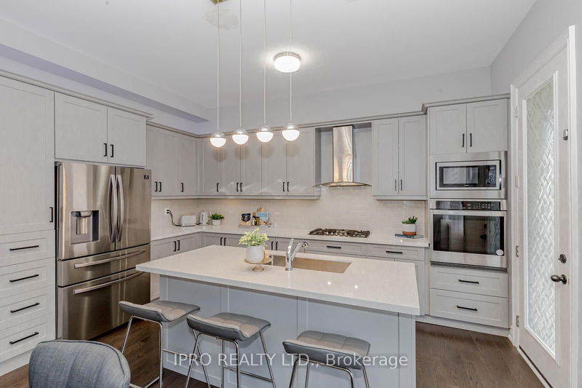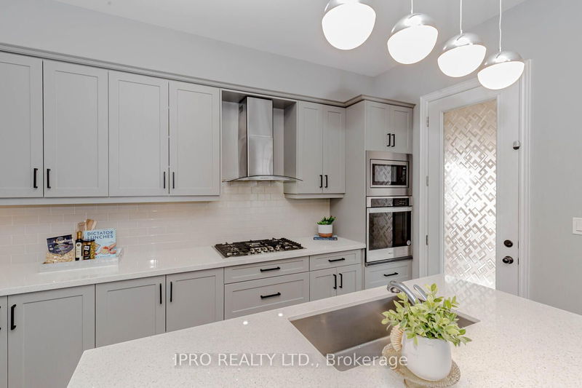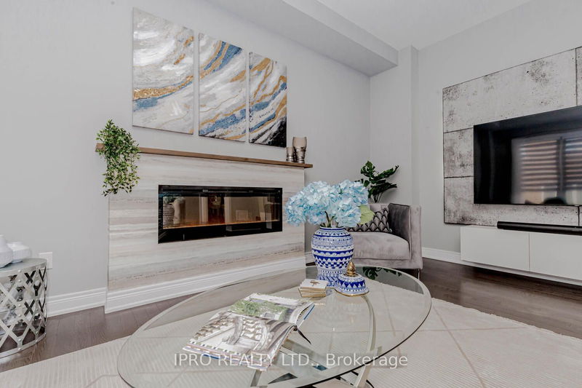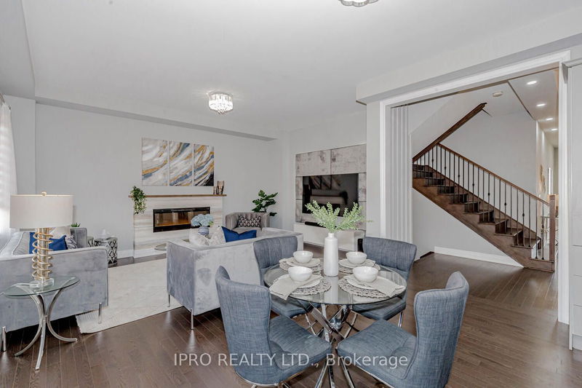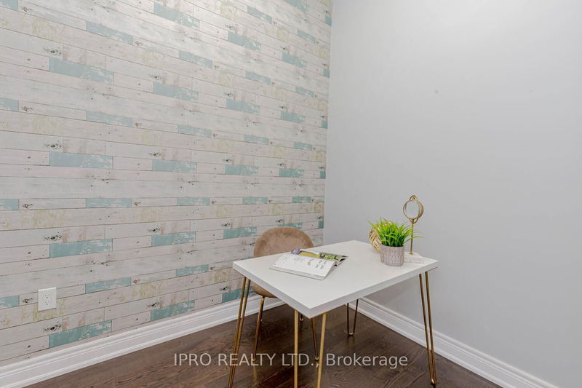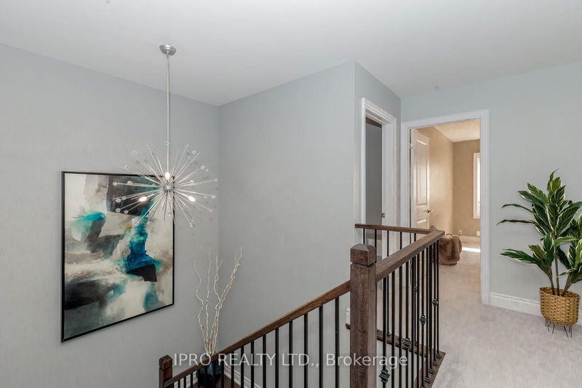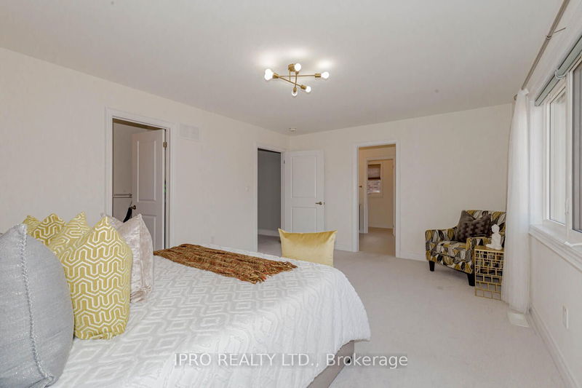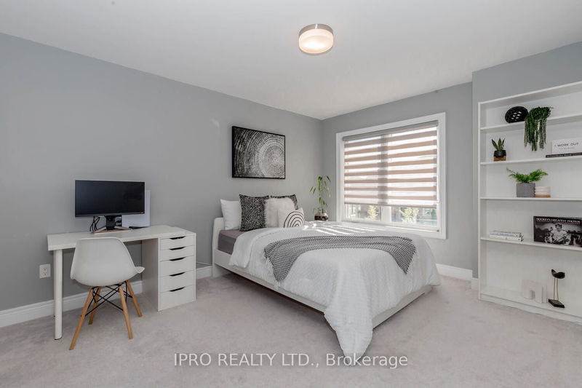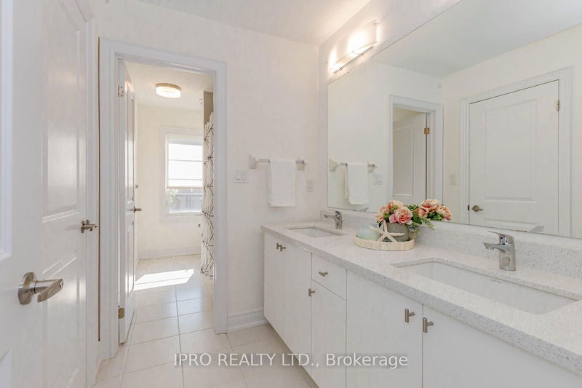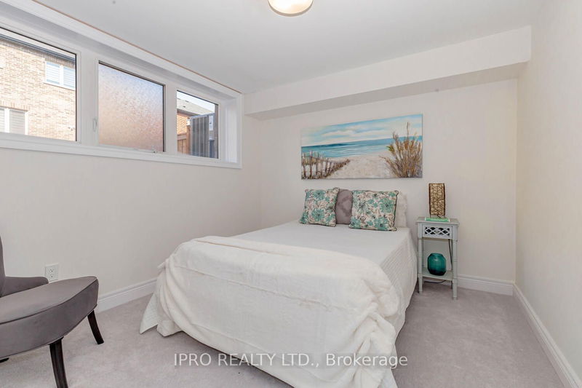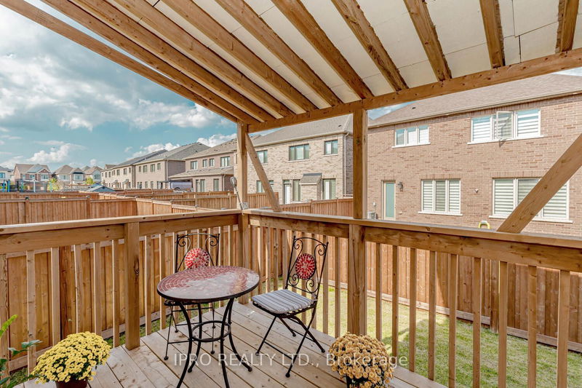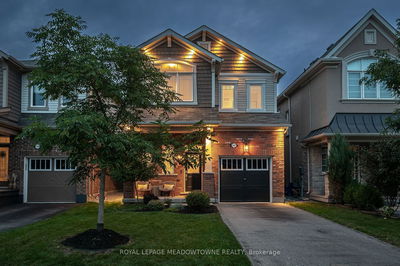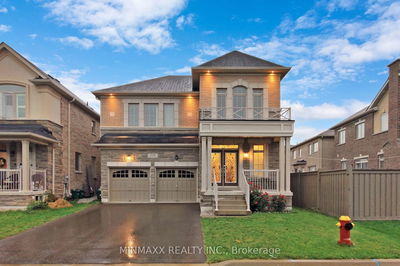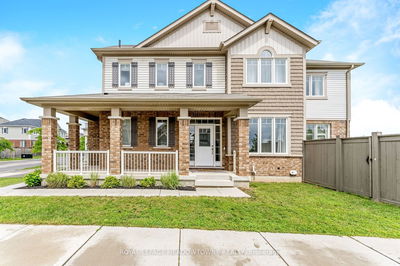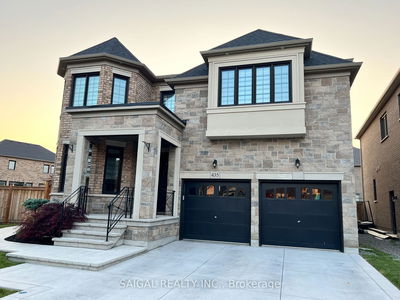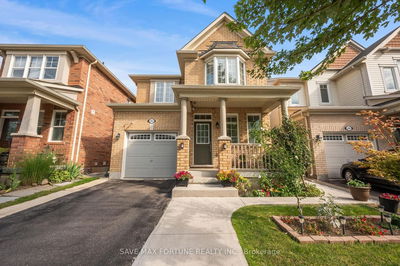Absolutely Stunning Country Homes Built (2020) On a Premium Extra Wide 39ft Lot (Rear Width 48.7ft), All Brick & Stone Detached Home. Soaring 10ft Ceiling on Main, Separate Living/Dinning , Pot Lights, Family Room With Electric Fireplace. Office/Den On Main Floor Is Ideal for Working From Home. New Chef's Kitchen (2022) With Granite Countertops, Built In Gas Cooktop, Microwave And Oven. Smooth Ceilings Throughout. Second Floor Boasts Four Good Size Bedrooms All With Ensuite And Having Granite Countertops. Second Floor Laundry For Your Convenience! Over 3280 Sq Ft of Living Space, Including Newly Finished Basement Apartment. Basement Has Huge Look Out Windows With Lots of Natural Light. It Has One Bedroom Plus Den, Spacious Living, Kitchen, And a 3Pc Washroom. Separate Laundry. Great Income Potential. A+ Neighborhood With Great Schools. Highly Sought After Location With Beautiful Walking Trails. Parks 4 Cars On The Driveway. No Side Walk. A Must See!
详情
- 上市时间: Thursday, September 07, 2023
- 3D看房: View Virtual Tour for 1319 Britton Crescent
- 城市: Milton
- 社区: Ford
- 交叉路口: Whitlock Ave & Hwy 25
- 详细地址: 1319 Britton Crescent, Milton, L9E 1L5, Ontario, Canada
- 客厅: Pot Lights, Combined W/Dining, Hardwood Floor
- 厨房: Hardwood Floor, W/O To Deck, Breakfast Bar
- 客厅: Large Window, Combined W/Den, Open Concept
- 挂盘公司: Ipro Realty Ltd. - Disclaimer: The information contained in this listing has not been verified by Ipro Realty Ltd. and should be verified by the buyer.

