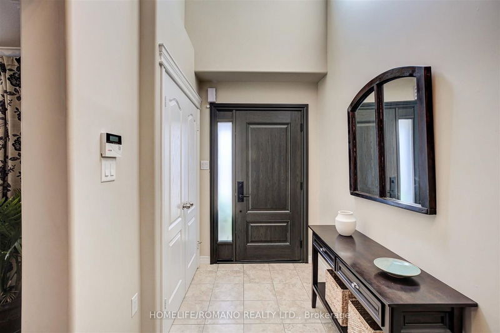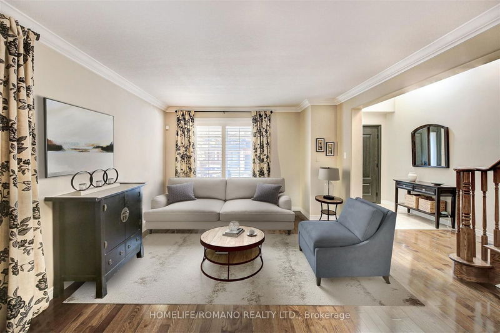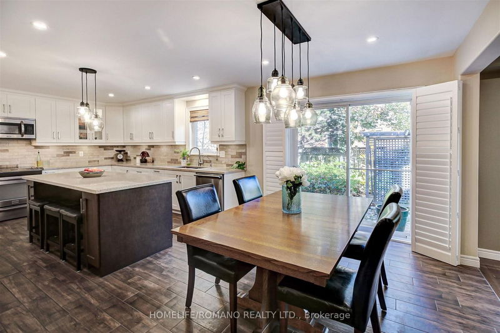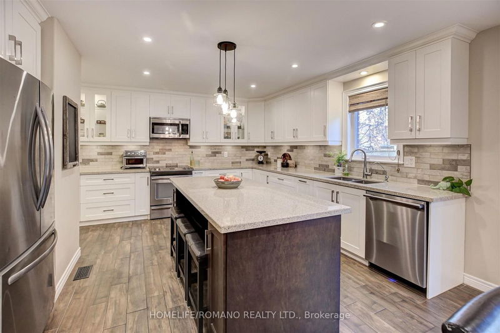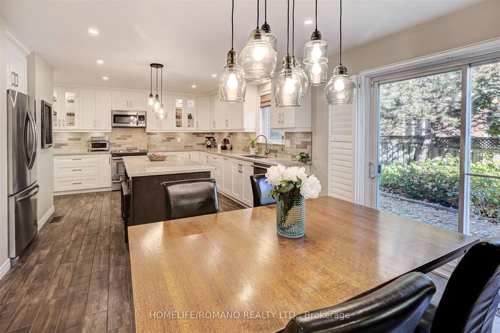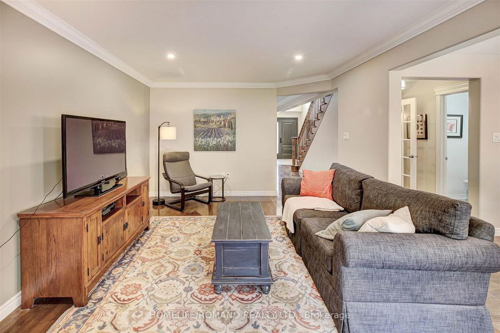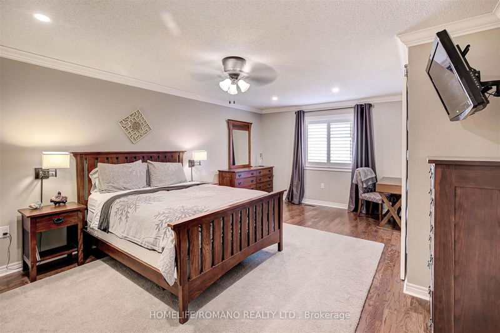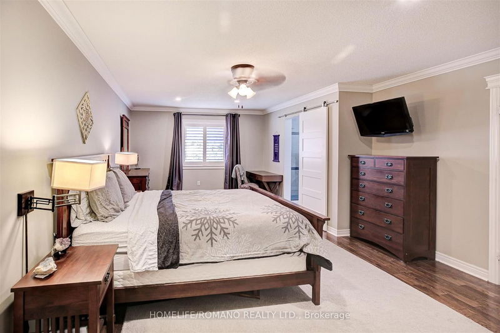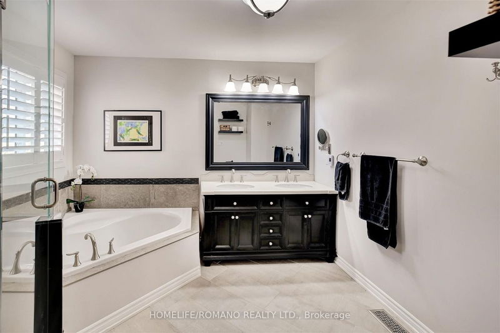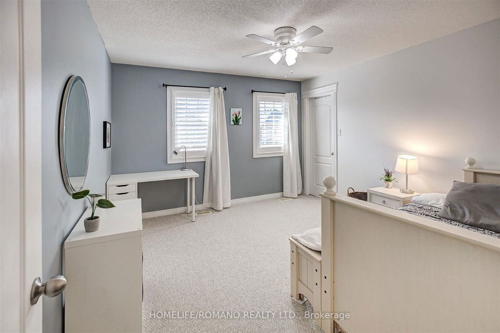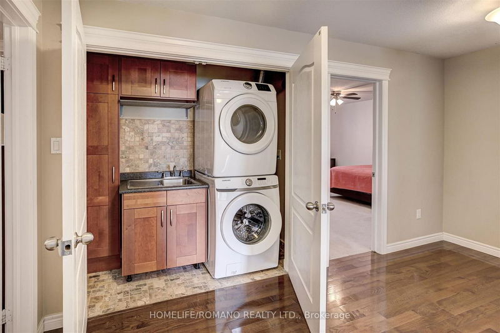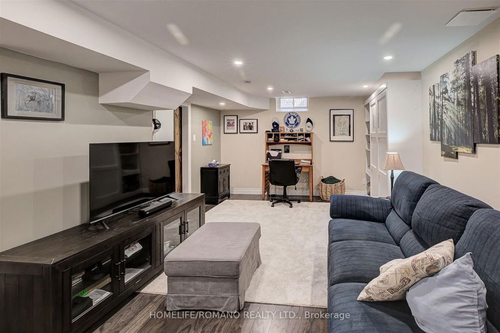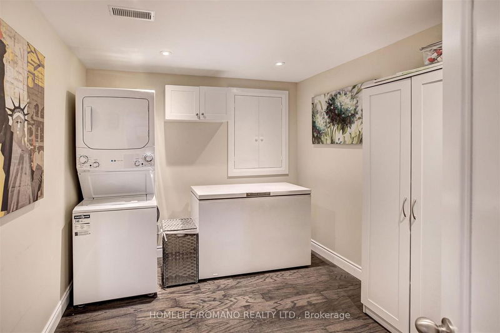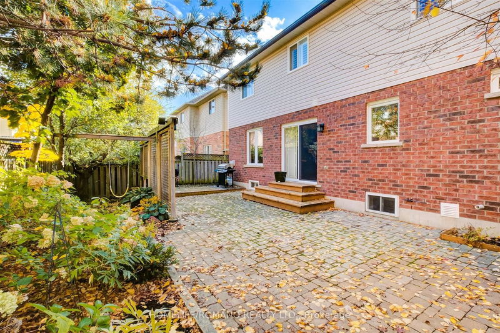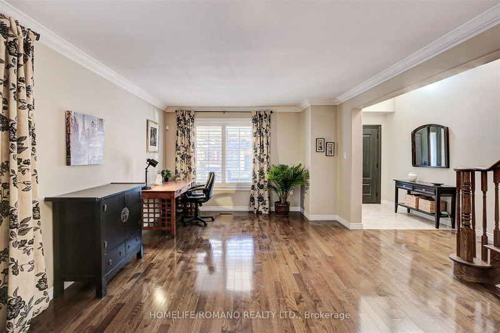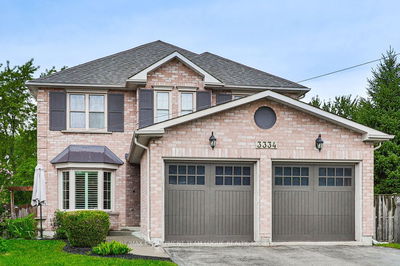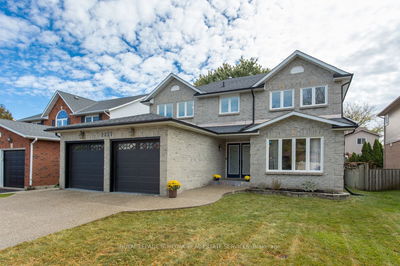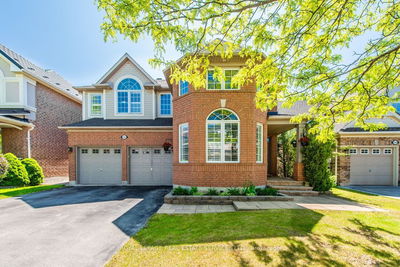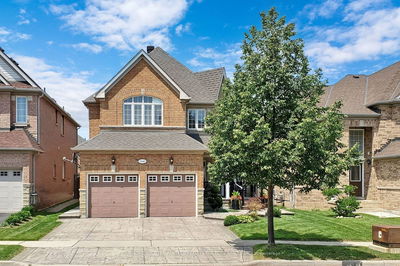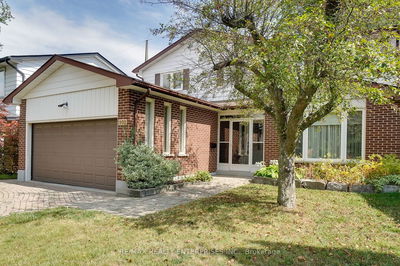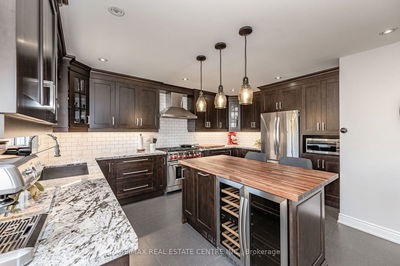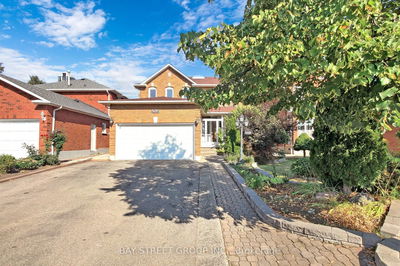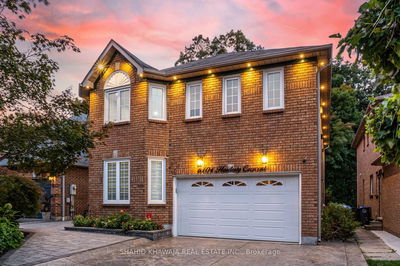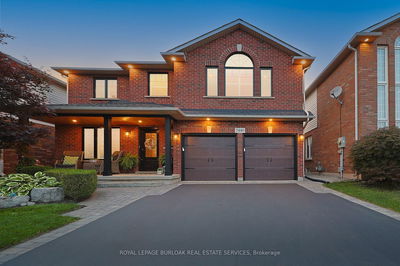Introducing This Absolutely Brilliant 4 Bedroom, Two Storey Residence In The Heart Of The Coveted Orchard Neighbourhood With Over 3500 Square Feet Of Living Space (Including Basement). An Entertainers Dream, Featuring A Gorgeous Gourmet Kitchen With Quartz Counters, Centre Island, And Stainless Steel Appliances, Perfect For Family Meals And Gatherings. Other Great Features Include A Functional Open Concept Main Floor Layout, 3.5 Bathrooms, An Abundance Of Pot Lights And Gleaming Hardwood Floors, Crown Mouldings, Extra Wide Staircase. California Shutters In Nearly Every Room. The Finished Basement Has A Second Kitchen, An Additional Laundry Room And Bedroom For A Potential In-LawSuite .The Tranquil Back Yard With Large Patio Is Ideal For Family Get Togethers And Outdoor Fun. This Home Has A Fantastic Curb Appeal And Is Conveniently Located To All Amenities, Schools, Highways, Trails, And Bronte Creek Provincial Park. Shows 10+++.
详情
- 上市时间: Thursday, November 02, 2023
- 城市: Burlington
- 社区: Orchard
- 交叉路口: Appleby And Dundas
- 详细地址: 2357 Norland Drive, Burlington, L7L 7E7, Ontario, Canada
- 客厅: Hardwood Floor, Crown Moulding, Window
- 厨房: Quartz Counter, Centre Island, Stainless Steel Appl
- 家庭房: Hardwood Floor, Gas Fireplace, Pot Lights
- 厨房: Stainless Steel Appl, Pot Lights
- 挂盘公司: Homelife/Romano Realty Ltd. - Disclaimer: The information contained in this listing has not been verified by Homelife/Romano Realty Ltd. and should be verified by the buyer.



