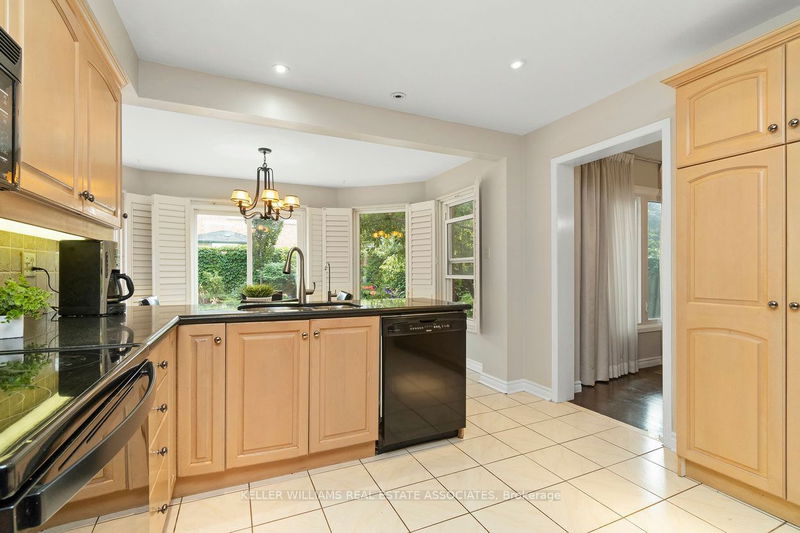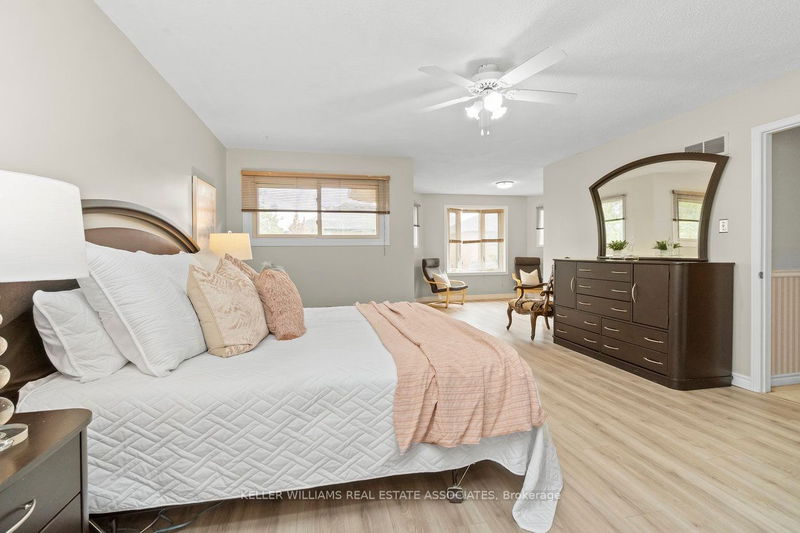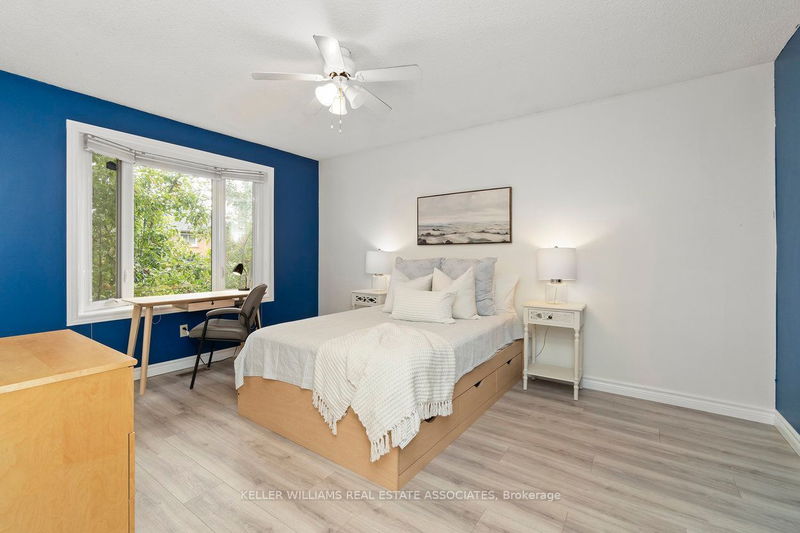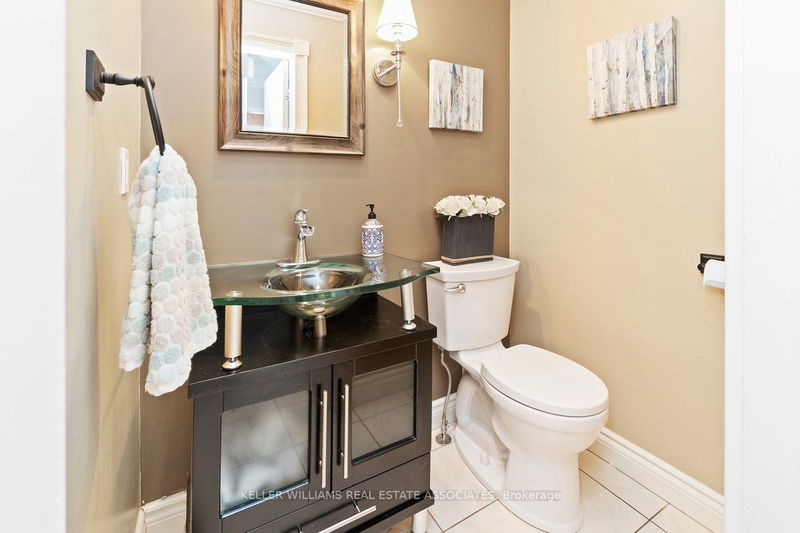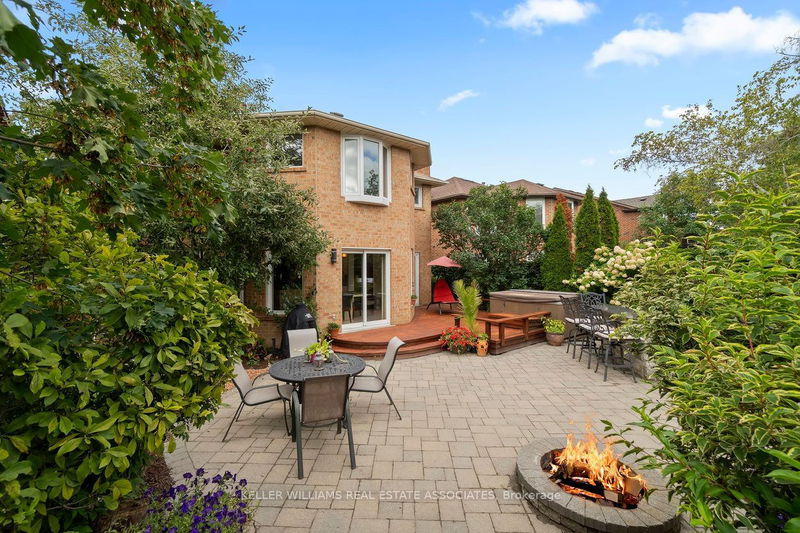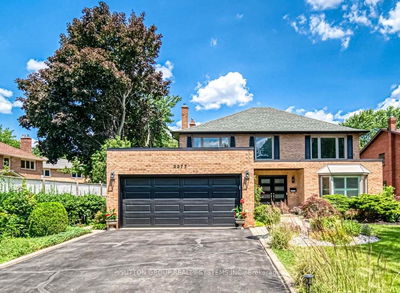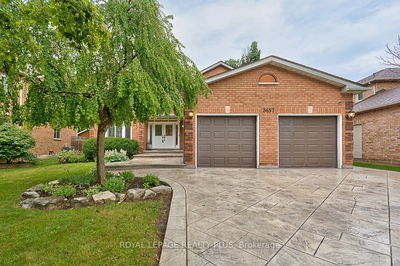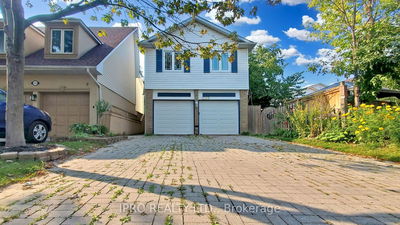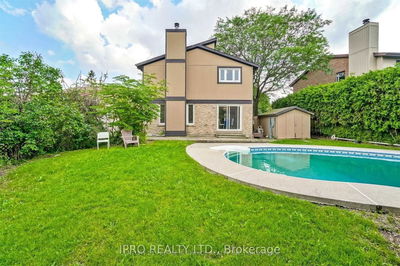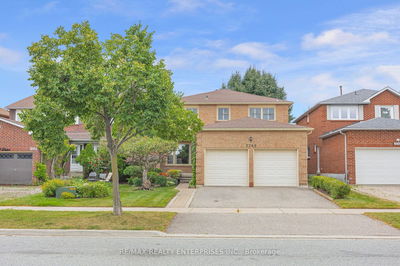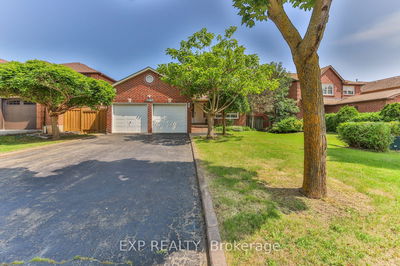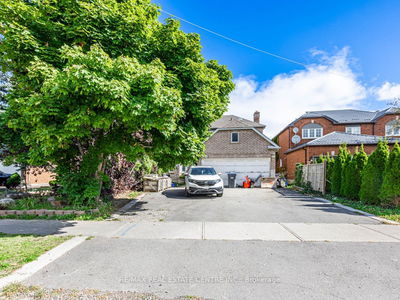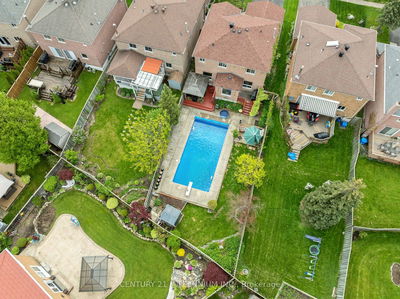Charming 4 Bedroom Family Home Is Gracefully Situated Within The Prestigious Erin Mills Area, Surrounded By A Beautiful Well-Established Neighborhood. Prepare To Host Gatherings In The Generously Sized Living Room, Seamlessly Connected With The Dining Room. The Kitchen Is Abundant In Storage, With A Breakfast Nook Embraced By Windows, Overlooks The Enchanting Oasis-Like Back Garden With A Stone Bar, Hot Tub And Gas BBQ. For Cooler Fall Evenings, The Family Room's Inviting Fireplace Creates A Snug Ambiance With Convenient Access To The Back Deck. The Primary Suite, Truly Grand In Scale, Includes An Adjacent Intimate Sitting Space, Ensuite And Walk-in Closet, Providing An Exclusive Sanctuary. The Expansive Basement, Featuring A Cold Cellar, Eagerly Awaits Your Personal Touch. Close to Hwy 403 And QEW, Erin Mills Town Centre, Schools, Public Transit And Parks!
详情
- 上市时间: Thursday, August 31, 2023
- 3D看房: View Virtual Tour for 3973 Chadburn Crescent
- 城市: Mississauga
- 社区: Erin Mills
- 交叉路口: Chadburn Cres & Loyalist Dr
- 详细地址: 3973 Chadburn Crescent, Mississauga, L5L 3X5, Ontario, Canada
- 客厅: Hardwood Floor, French Doors, Bay Window
- 厨房: Tile Floor, Ceramic Back Splash, Combined W/Br
- 家庭房: Hardwood Floor, Gas Fireplace, W/O To Deck
- 挂盘公司: Keller Williams Real Estate Associates - Disclaimer: The information contained in this listing has not been verified by Keller Williams Real Estate Associates and should be verified by the buyer.











