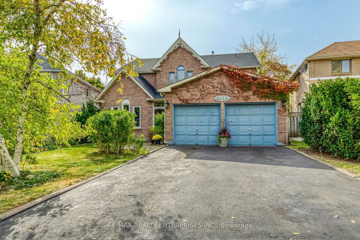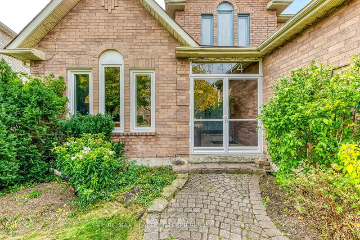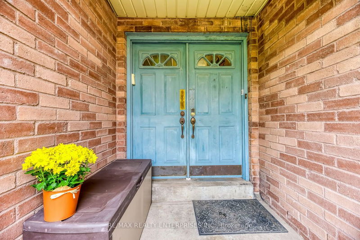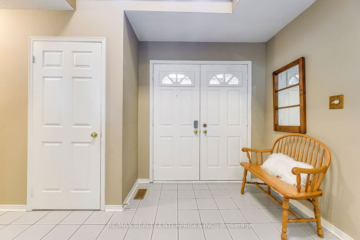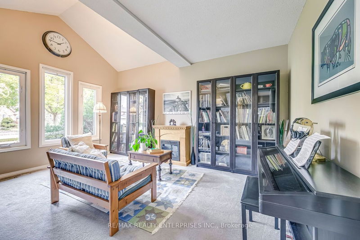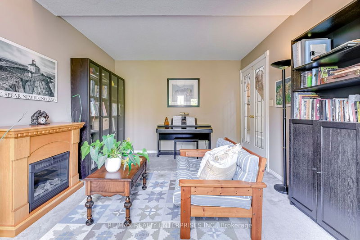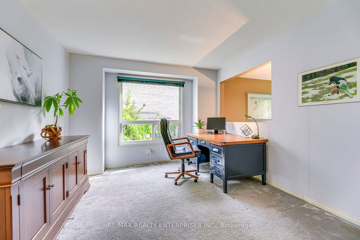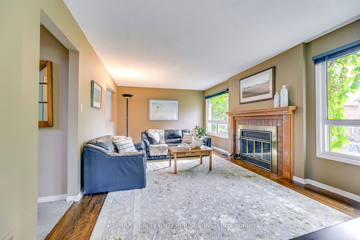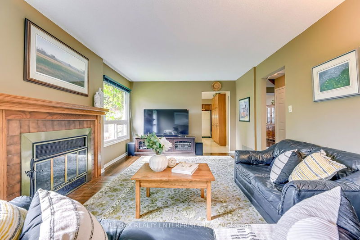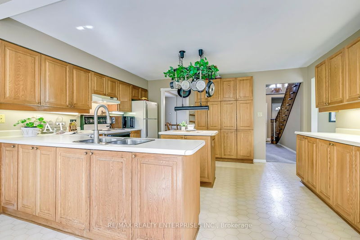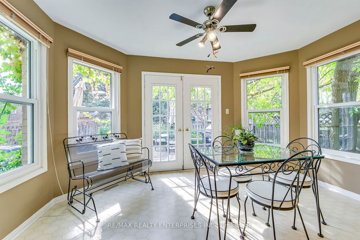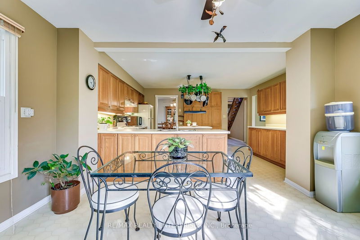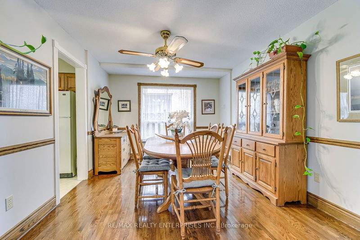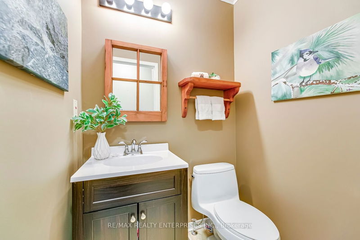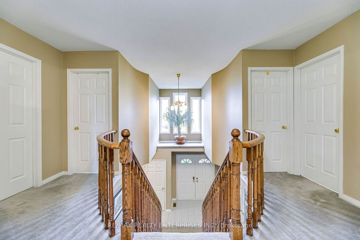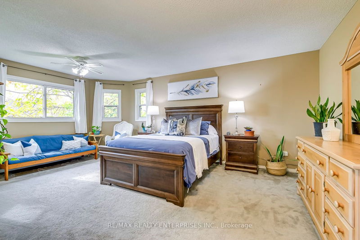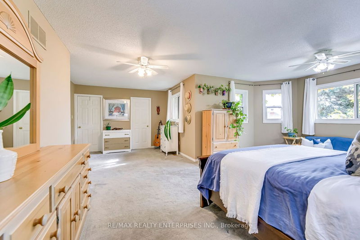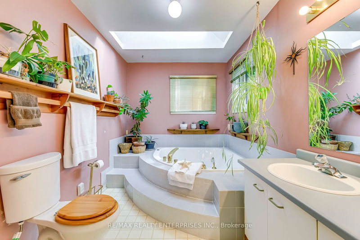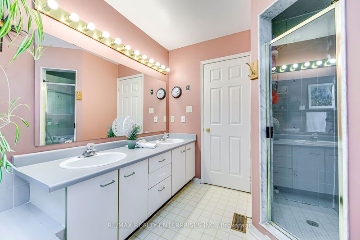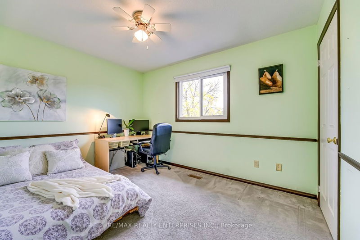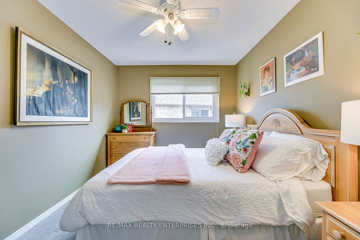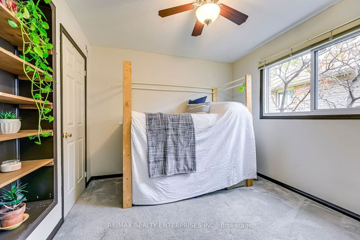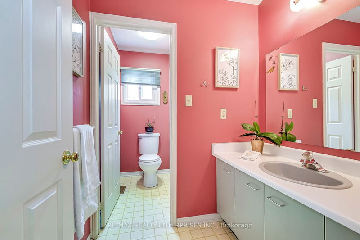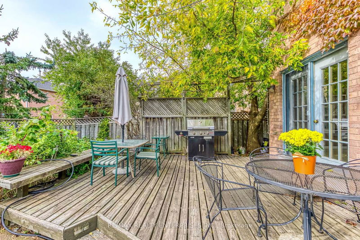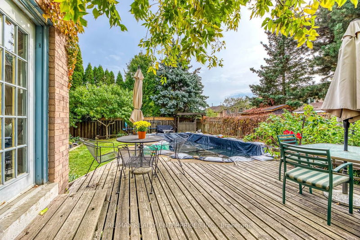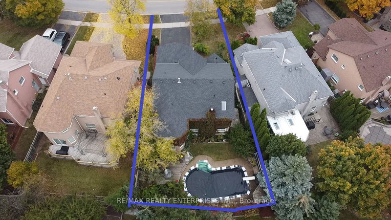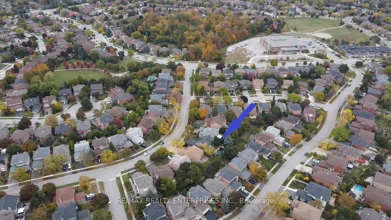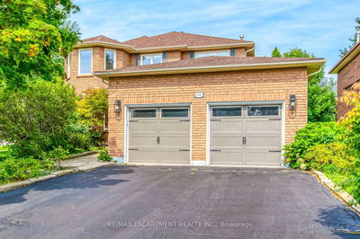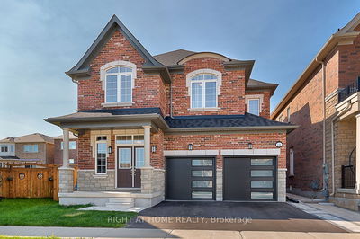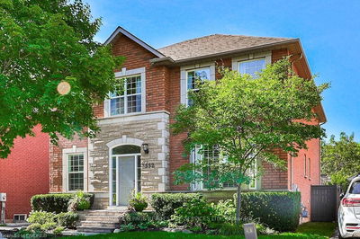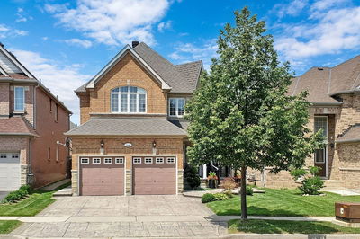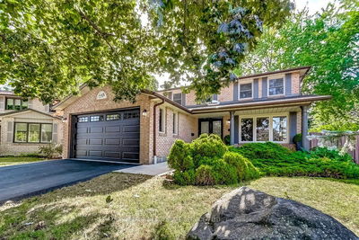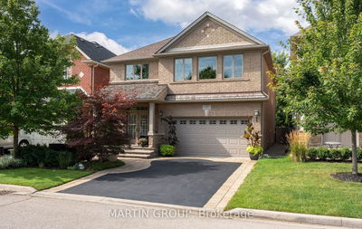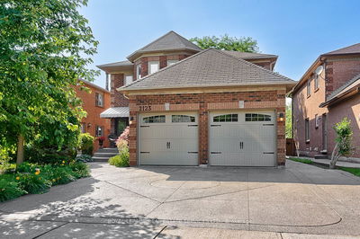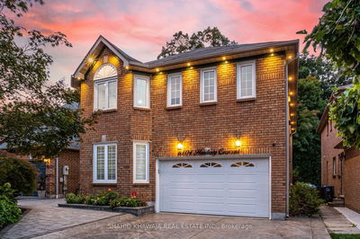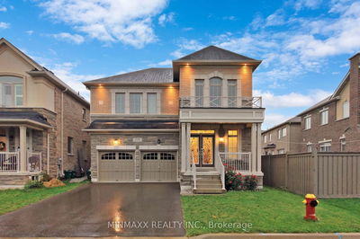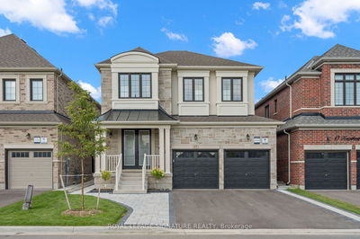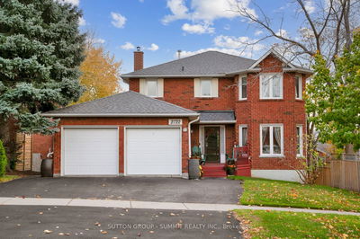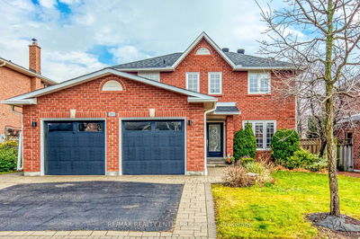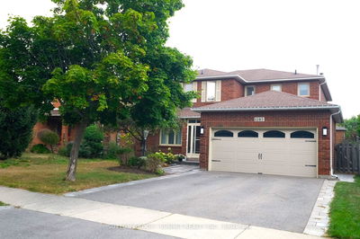Opportunity Knocks! Spacious, Welcoming Executive Home With Unique Character And Charm In Top Ranked School District Of St. Luke, James W. Hill & Oakville Trafalgar High School. "Severn House" Model, Built By Vista Homes Boasts About 2855 Sq Ft. Over The Ground. Formal Dining And Living Room With Soaring Cathedral Ceiling, Separate Office On The Main Floor, Family Room W/ Wood Burning Fireplace, Scarlett O'Hara Dark Oak Stairs; Large Eat-In Kitchen W/ Oak Cabinets & Pantry And W/O To Deck Will Fit A Big Family; Convenient Main Floor Laundry W/Separate Entrance And Access To The Garage. Upper Level Offers Principal Suite With 5PC Ensuite And Walk -In Closet, Three Generous Size Bedrooms And 4PC Washroom. Private, Fenced Backyard With Inground Swimming Pool And Wooden Deck Is Perfect For Family Gatherings and Summer Entertainment. This Home Is Waiting For Your Personal Touches. Bring Your Imagination And Make Your Dreams Come True!
详情
- 上市时间: Friday, October 20, 2023
- 3D看房: View Virtual Tour for 1414 Prince John Circle
- 城市: Oakville
- 社区: Clearview
- 交叉路口: Winston Churchill And Kingsway
- 详细地址: 1414 Prince John Circle, Oakville, L6J 6S3, Ontario, Canada
- 客厅: Broadloom, Cathedral Ceiling, Large Window
- 厨房: Linoleum, Country Kitchen, Pantry
- 家庭房: Hardwood Floor, Gas Fireplace, O/Looks Backyard
- 挂盘公司: Re/Max Realty Enterprises Inc. - Disclaimer: The information contained in this listing has not been verified by Re/Max Realty Enterprises Inc. and should be verified by the buyer.

