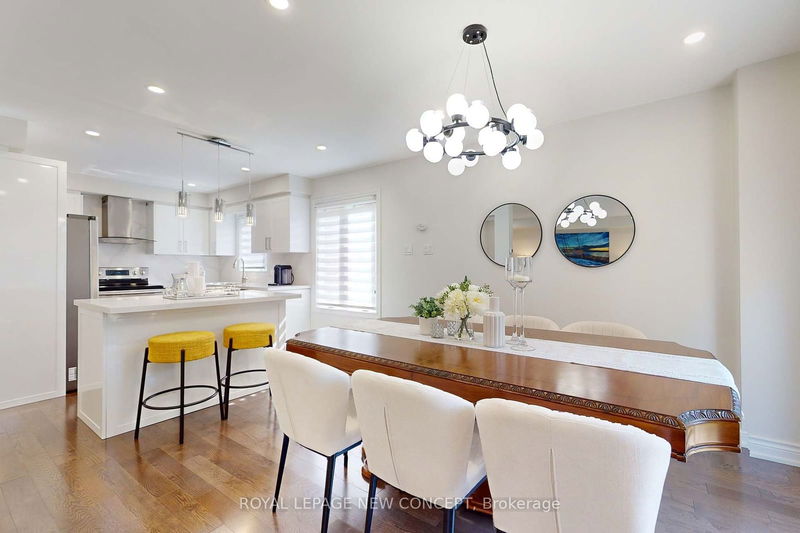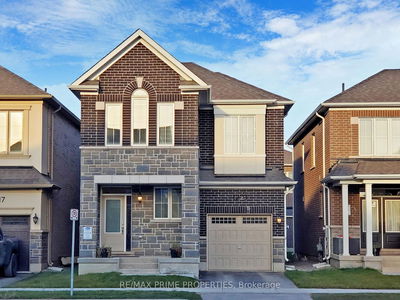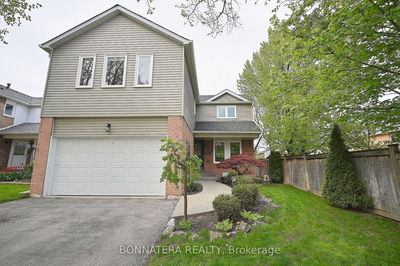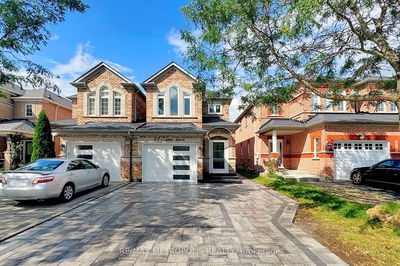FULLY RENOVATED 3 years ago*This Beautiful facing South 4 Bed Home Is Filled With Natural Light and full POT lights & Offers Spacious Rooms. Situated On A Quiet Cul-De-Sac The Main Flr Of The Home Consists Of Open concept Living Rm, Dining Rm, Eat-In Kitchen w/Center Island, Renovated Powder Rm & A Separate Family Rm With A Wood Fireplace,On The Second Floor Four Good Sized Bedrooms, Full Bath w/Glass doors & An Ensuite 3 piece bath Rm. The Home Also Boasts A Fully Finished Basement w/Laminate floor With A Large Rec Room and 1 bedroom With Built In Closets & Full Bath,Roof(2021),Kohler Toilet, 2,500 Sqf Living space,Center island w/Quarz, Blinds(2021),Union Lightings,Quartz Backsplash,Blanco Kitchen sink,New Painting, Renovated Stairwells(2nd, lower floor),Custom design kitchen Cabinets,
详情
- 上市时间: Thursday, September 05, 2024
- 3D看房: View Virtual Tour for 6696 HARLOW Road
- 城市: Mississauga
- 社区: Meadowvale Village
- 交叉路口: Winston Churchill
- 详细地址: 6696 HARLOW Road, Mississauga, L5N 4T3, Ontario, Canada
- 客厅: Hardwood Floor, Open Concept, Pot Lights
- 厨房: Stainless Steel Appl, Modern Kitchen, Centre Island
- 家庭房: Hardwood Floor, Formal Rm, Fireplace
- 挂盘公司: Royal Lepage New Concept - Disclaimer: The information contained in this listing has not been verified by Royal Lepage New Concept and should be verified by the buyer.



































































