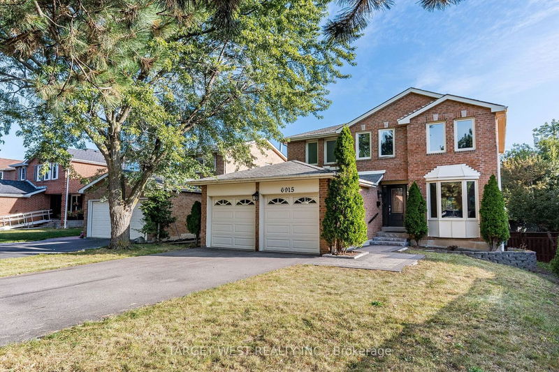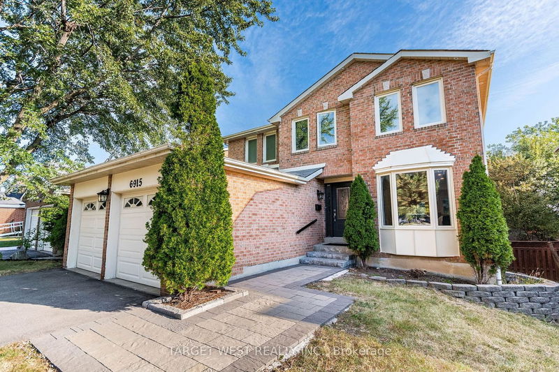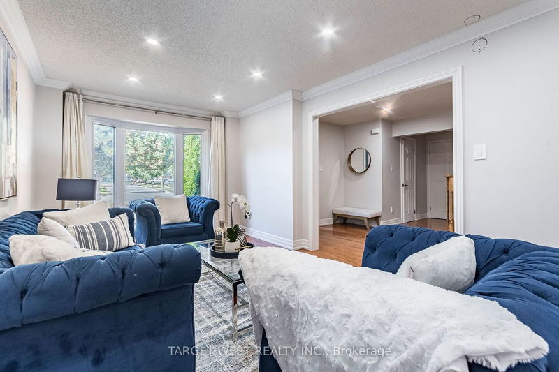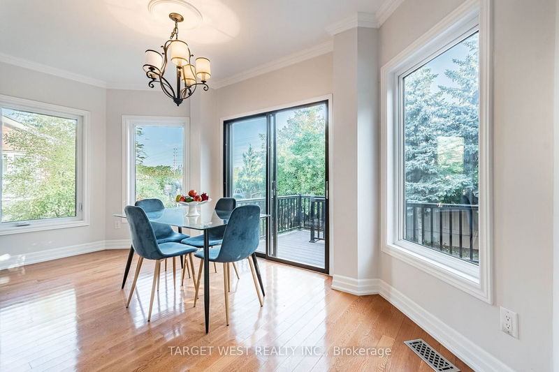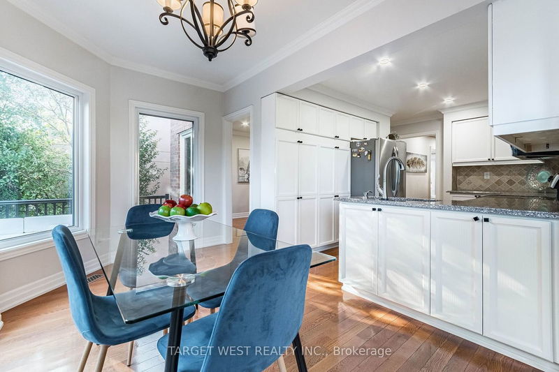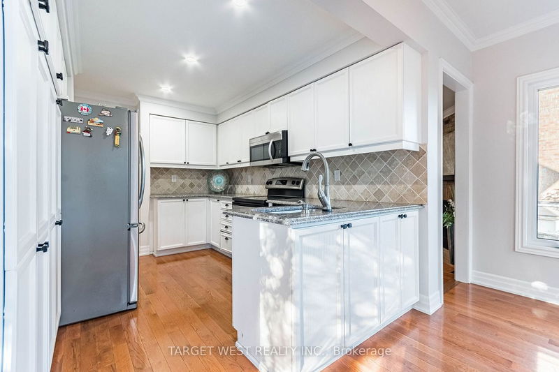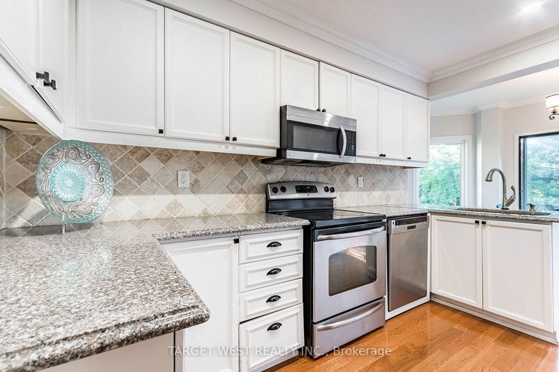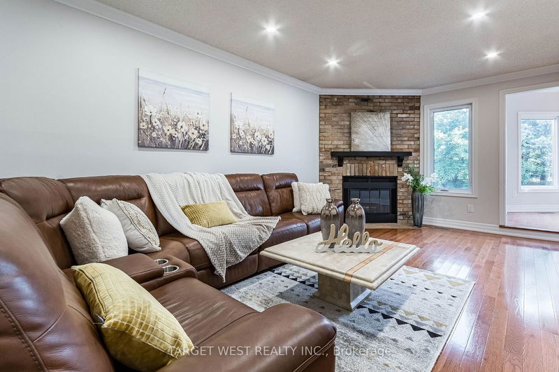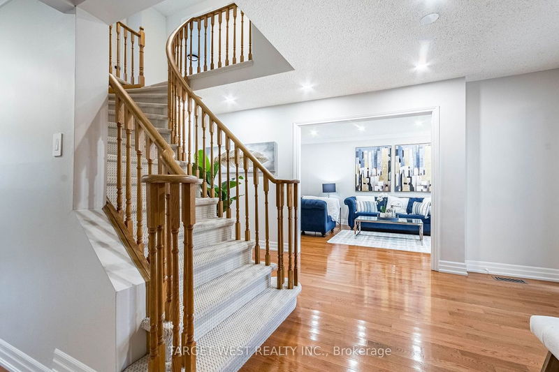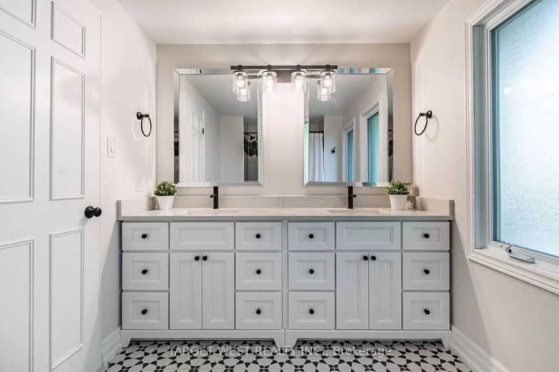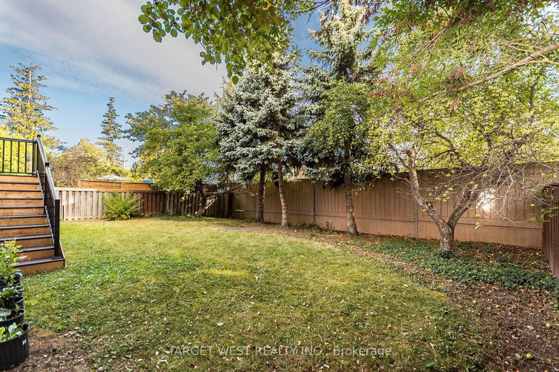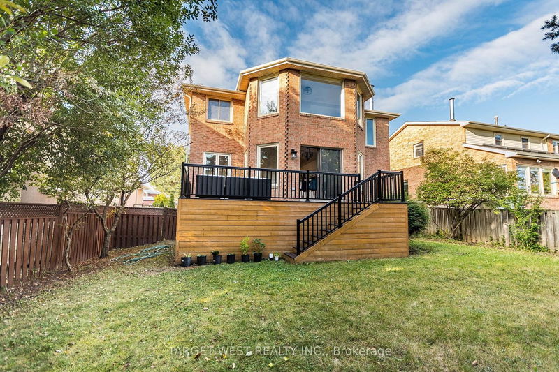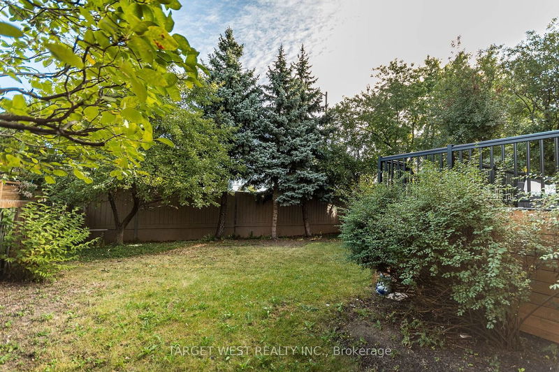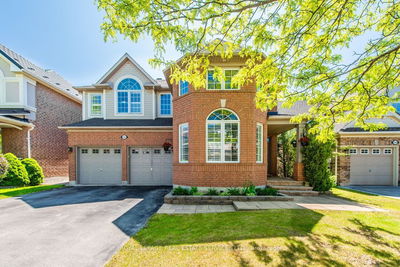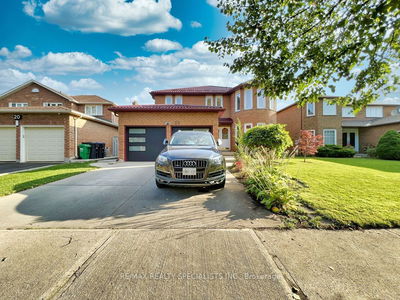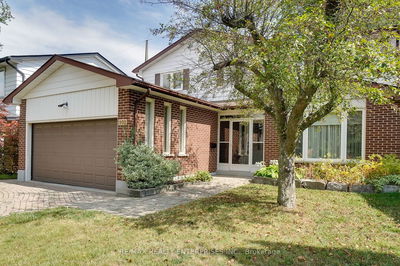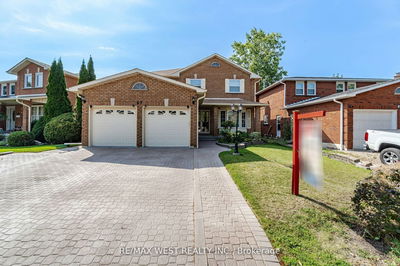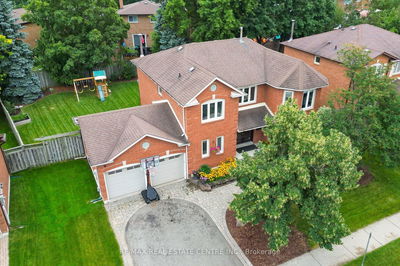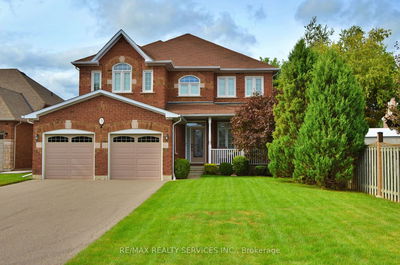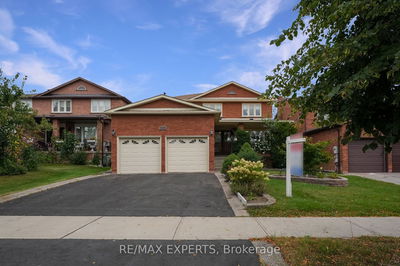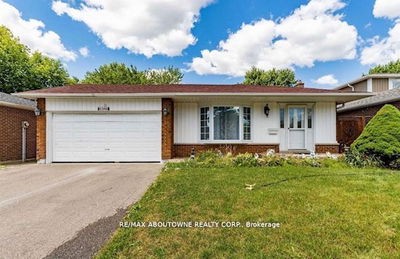Located In A Prime Meadowvale Area & Situated On A 16.12 by 39.97 Meter irregular Lot On A Quite Crescent With No Neighbours Behind. Large Windows T/Out Brings In The Sun. Huge Foyer With A Curved Stair Case Welcomes You Home. Building - Exterior Square Footage 2522 Sq.Ft. and Home Built In 1985 As Per Mpac Report. Hard Wood Flooring, And Crown Molding On The Main Level. Wifi Enabled Smart Pot Lights On The Interior and Exterior, Nest Thermostat. Family Room With A Fireplace, Open Concept Liv/Din, Kitchen With S/Steel Appliances And Granite C/Tops, Ceramic B/Splash And White Cabinetry, Eat In B/Fast With Walk Out To A Railed Deck. Humungous Master Has 5 Pc Ensuite, 2 closets, Jack & Jill And Sitting Area O/Looking B/Yard. 3 Other Good Sized Bedrooms And Has Decent Storage Closets. Recently Built Maintenance-Free Composite Deck Overlooking Backyard Main Level Laundry Room, Double Car Garage. The Spacious Back Yard Is Fully Fenced With 2 Large Apple Trees And Total Privacy.
详情
- 上市时间: Thursday, October 26, 2023
- 3D看房: View Virtual Tour for 6915 Hickling Crescent
- 城市: Mississauga
- 社区: Meadowvale
- 交叉路口: Winston Churchill/ Vanderbilt
- 详细地址: 6915 Hickling Crescent, Mississauga, L5N 5B1, Ontario, Canada
- 客厅: Hardwood Floor, Open Concept, Pot Lights
- 厨房: Hardwood Floor, Granite Counter, Backsplash
- 家庭房: Hardwood Floor, Fireplace, Pot Lights
- 挂盘公司: Target West Realty Inc. - Disclaimer: The information contained in this listing has not been verified by Target West Realty Inc. and should be verified by the buyer.

