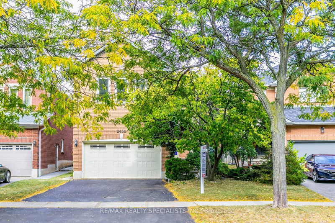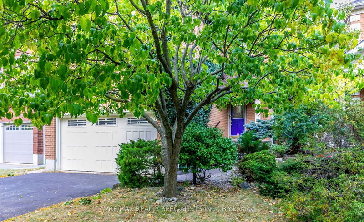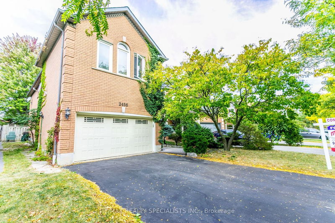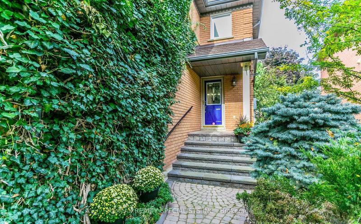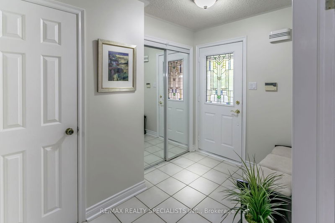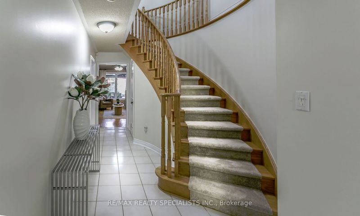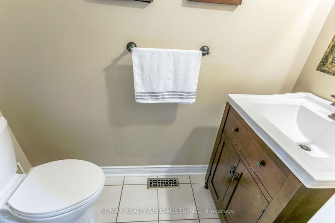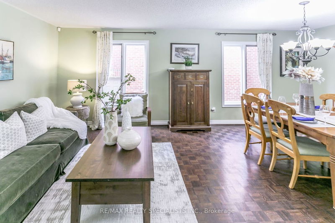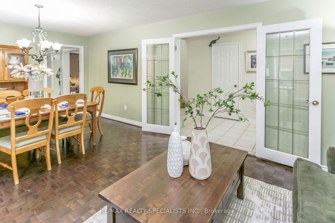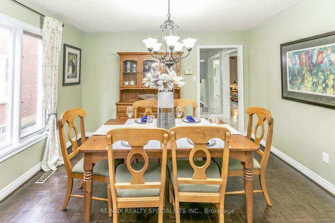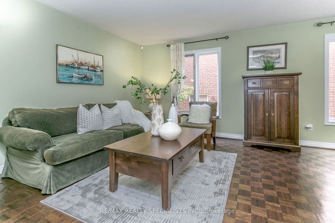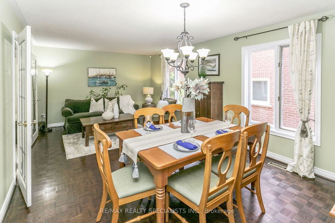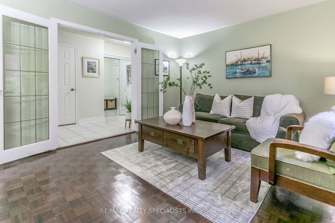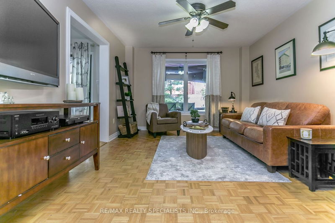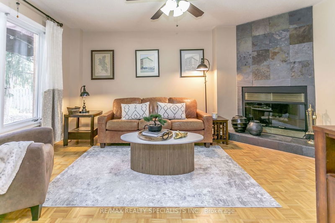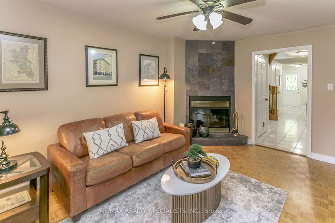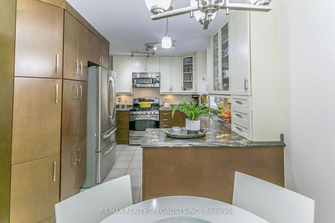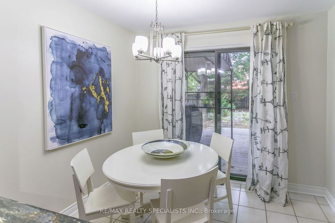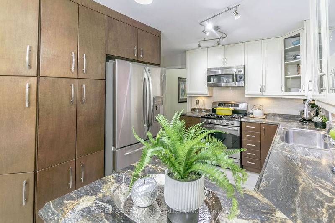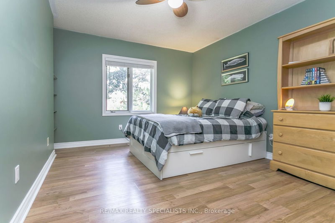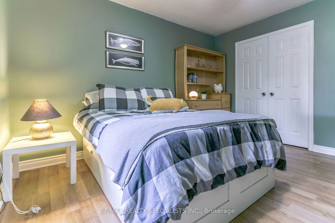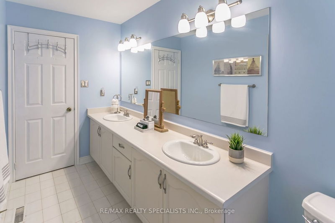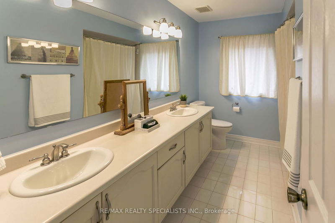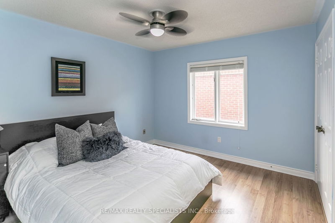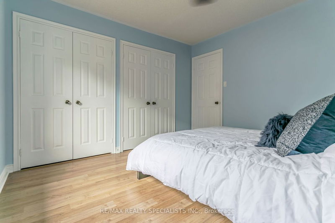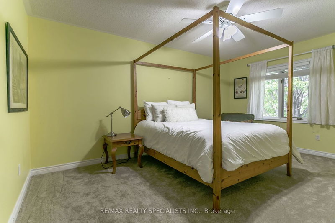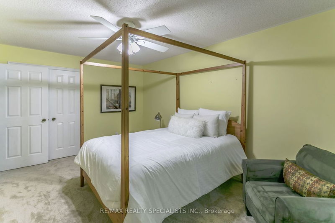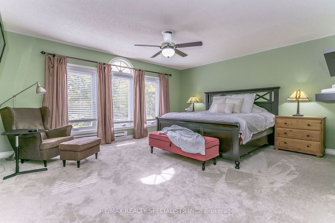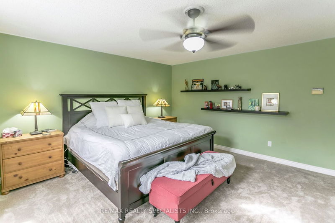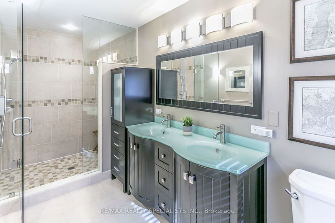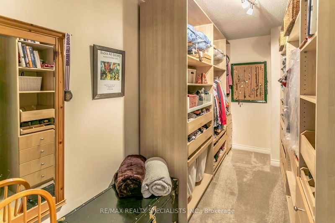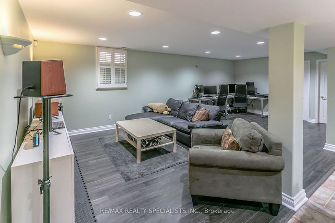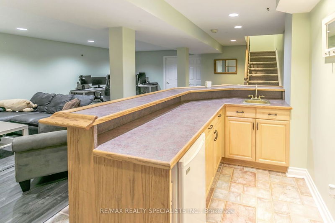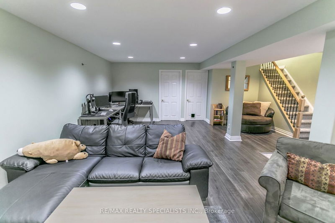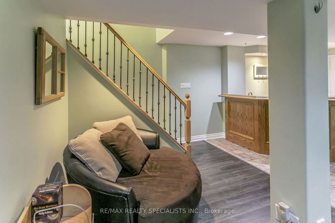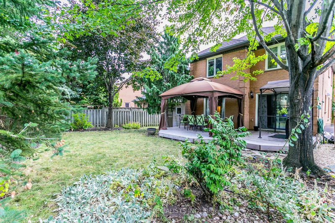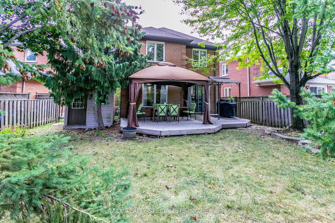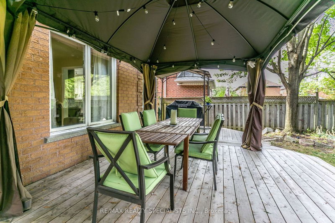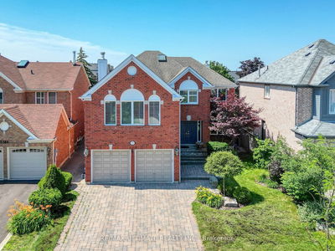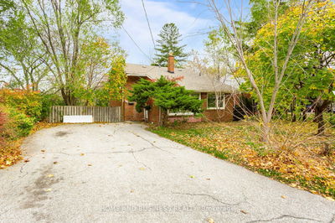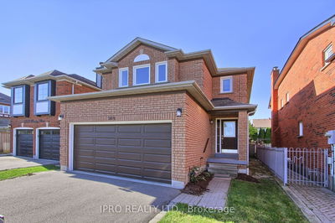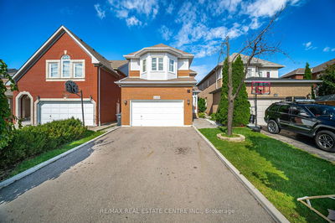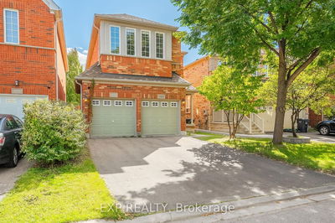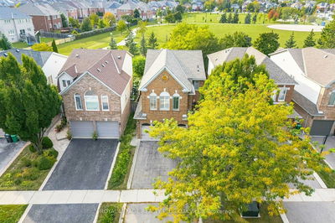Welcome Home! This spacious 4-bdrm, 3-bath home is the epitome of comfort and style. As you step inside, you'll be greeted by an abundance of natural light that fills every room. The heart of this home is the modern kitchen, adorned with gleaming s/s appliances, sleek countertops, and ample storage. This kitchen is perfect for creating memorable meals and moments. On those chilly evenings, cozy up to the wood-burning fireplace in the family room, creating a perfect backdrop for relaxation and unwinding. Upstairs, you'll notice the brand-new plush carpeting that adds an extra layer of comfort to the bdrms. Each of the four bdrms offers a serene retreat, perfect for restful nights and peaceful mornings. The home has been freshly painted, giving it a crisp and modern look that's ready for your personal touch and decor. Step outside to the backyard, where a new cedar deck awaits, perfect for outdoor dining, or simply enjoying the beauty of the trees that surround the property.
详情
- 上市时间: Thursday, September 28, 2023
- 3D看房: View Virtual Tour for 2456 Willowburne Drive
- 城市: Mississauga
- 社区: Central Erin Mills
- 交叉路口: Erin Mills Pkwy/Banfield Rd
- 详细地址: 2456 Willowburne Drive, Mississauga, L5M 5G1, Ontario, Canada
- 客厅: Wood Floor, O/Looks Dining, French Doors
- 家庭房: Wood Floor, Wood Stove, Window
- 厨房: Ceramic Floor, Stainless Steel Appl, Backsplash
- 挂盘公司: Re/Max Realty Specialists Inc. - Disclaimer: The information contained in this listing has not been verified by Re/Max Realty Specialists Inc. and should be verified by the buyer.

