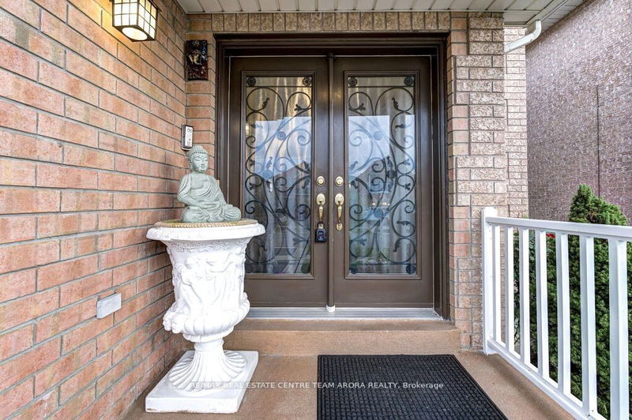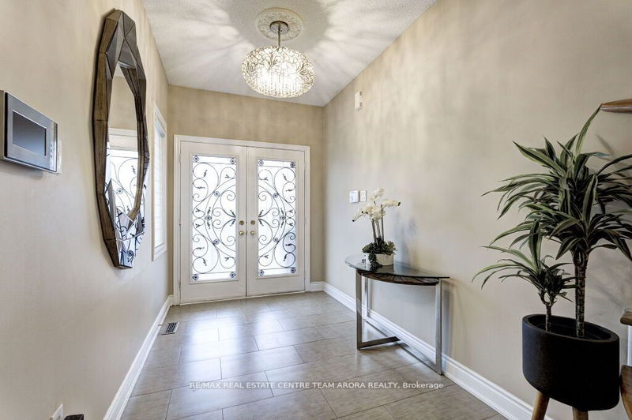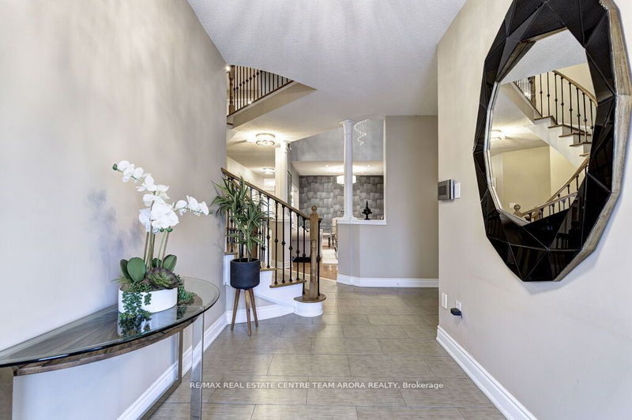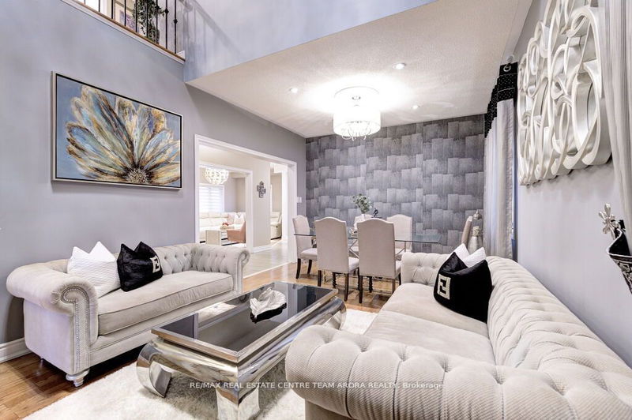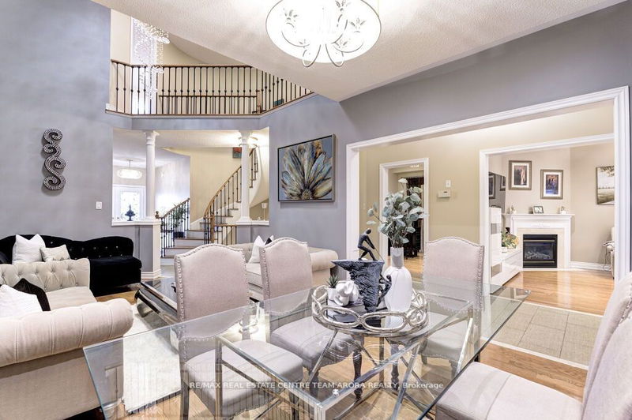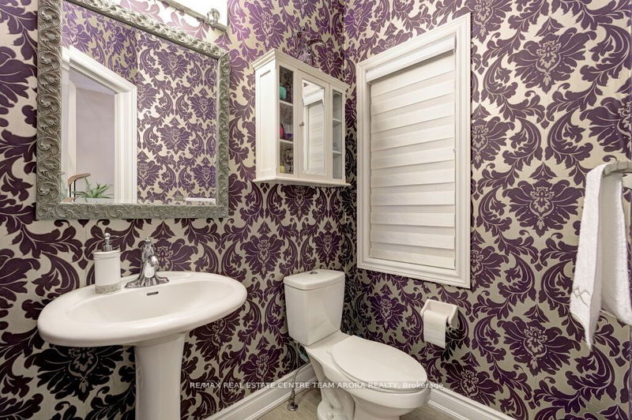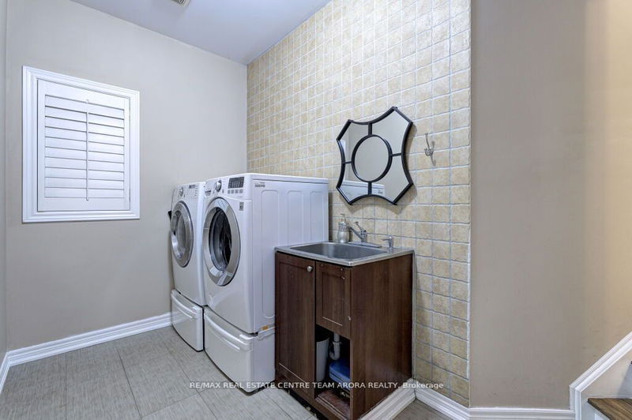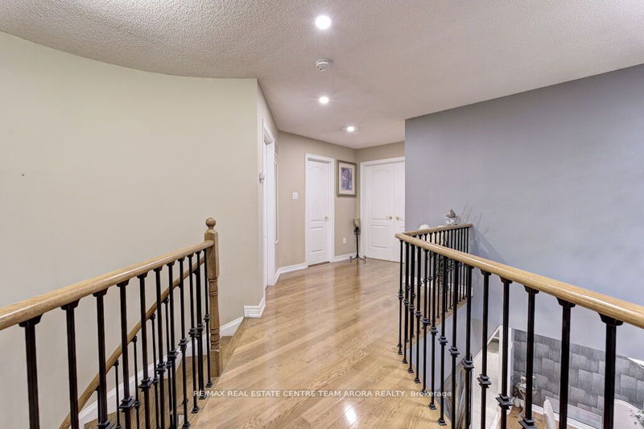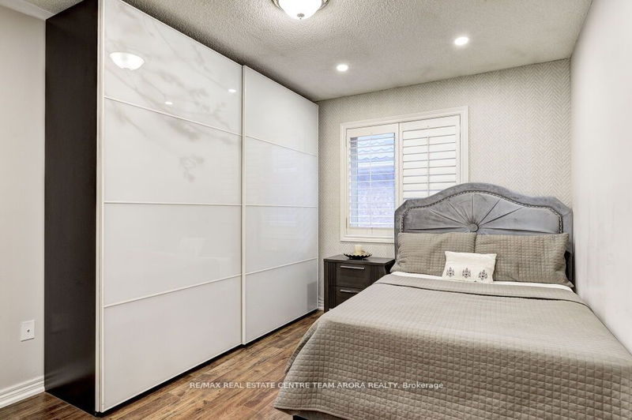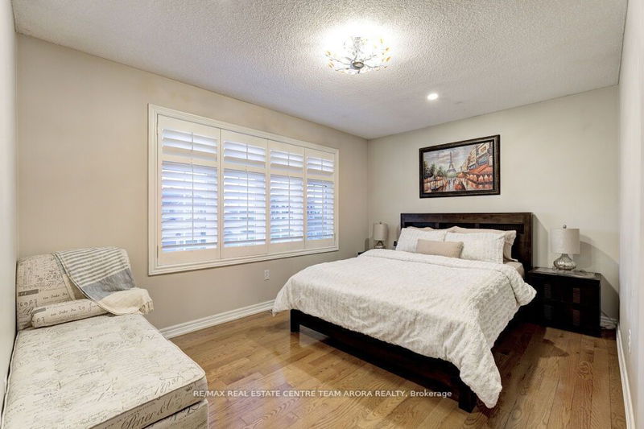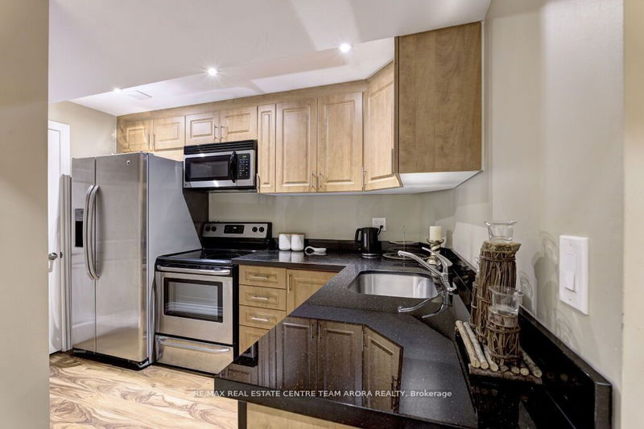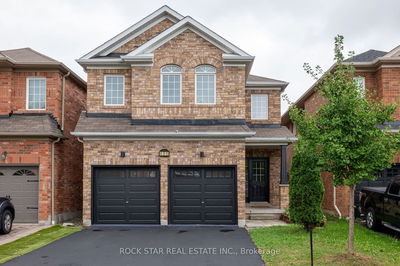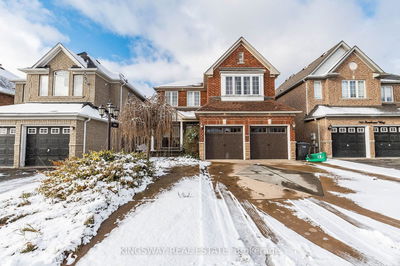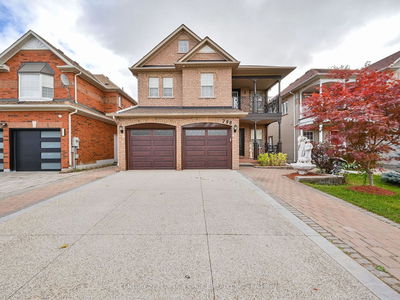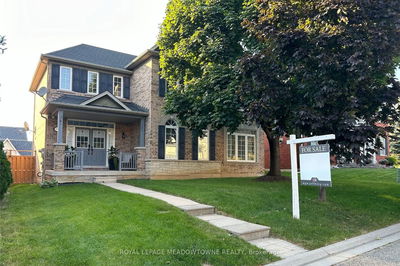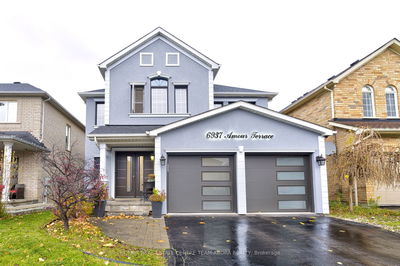Nestled in the Esteemed Community of Meadowvale Village, Welcome To This Stunning 4 + 1 Bedroom & 4 washroom, North Facing Detached Home offers a blend of elegance throughout. Spacious Family room Features Pot Lights & a Cozy Gas Fireplace Making It A Cheerful Centre For Everyday living. The adjoining Charming Open To Above Living & Dining Room Offer combined spaces enhanced by pot lights Invites Family Enjoyment. The kitchen boasts modernity with stainless steel appliances and a stylish design. A versatile den with Hrdwood floors, pot lights, and California shuters presents additional space. As You Go Upstairs , The Luxurious Primary bedroom is a retreat with a walk-in closet, Laminate Floor & a 4-piece Ensuite. Other Dreamy 3 bdrms offrs comfort with Window & ample storage Closets. Furnished Bsmnt Features 1 Bedroom W/ 4Pcs Bath & A Rec room with Projector & Wet Bar.This property truly encapsulates luxurious living. Minutes Away From 401,407 ,410 ,Restaurants, Parks and Groceries.
详情
- 上市时间: Thursday, October 05, 2023
- 3D看房: View Virtual Tour for 368 Arrowsmith Drive
- 城市: Mississauga
- 社区: Meadowvale Village
- 交叉路口: Mclaughlin/Derry
- 详细地址: 368 Arrowsmith Drive, Mississauga, L5W 1V3, Ontario, Canada
- 家庭房: Hardwood Floor, Pot Lights, Gas Fireplace
- 客厅: Hardwood Floor, Combined W/Dining, Pot Lights
- 厨房: Ceramic Floor, Stainless Steel Appl, Modern Kitchen
- 挂盘公司: Re/Max Real Estate Centre Team Arora Realty - Disclaimer: The information contained in this listing has not been verified by Re/Max Real Estate Centre Team Arora Realty and should be verified by the buyer.




