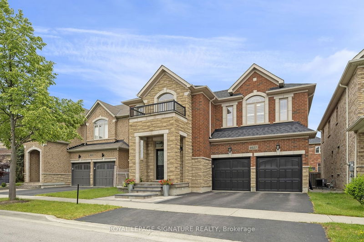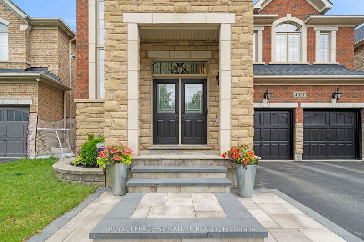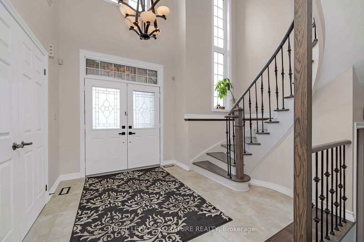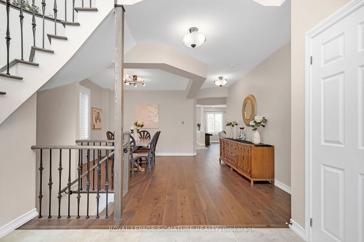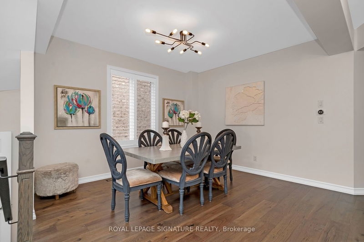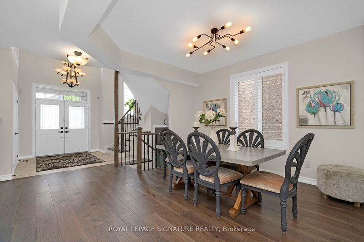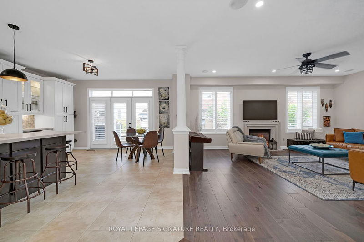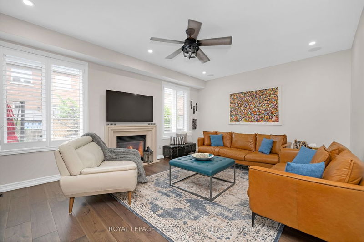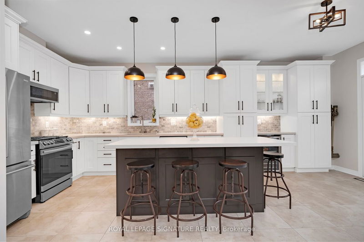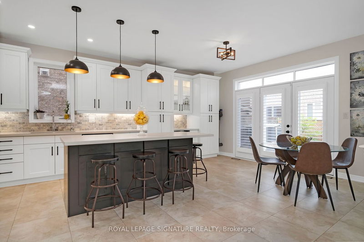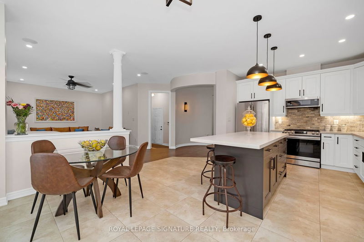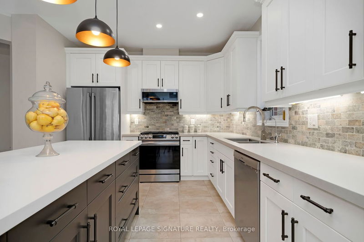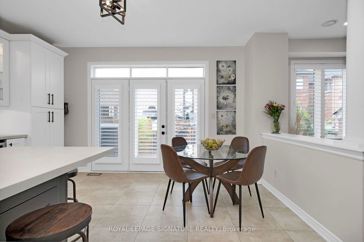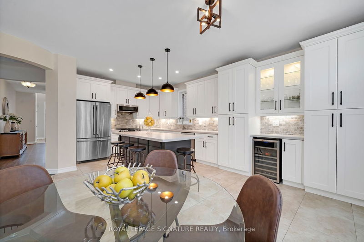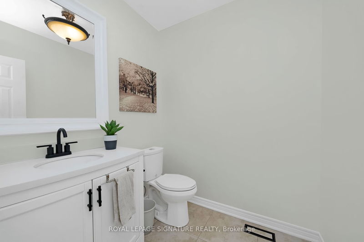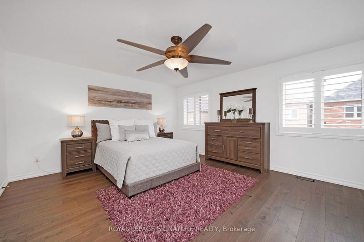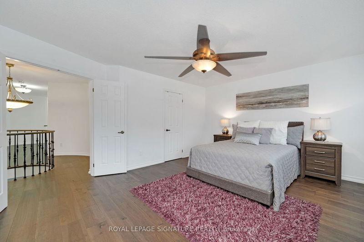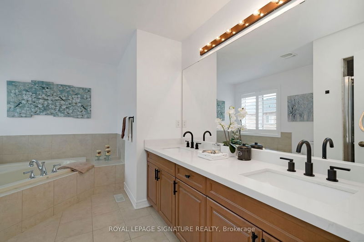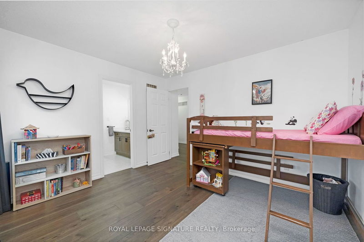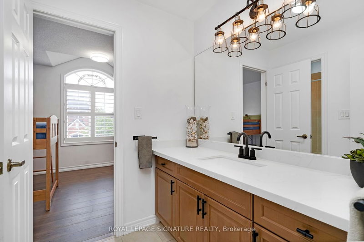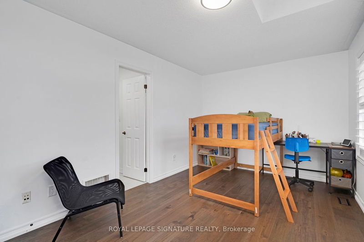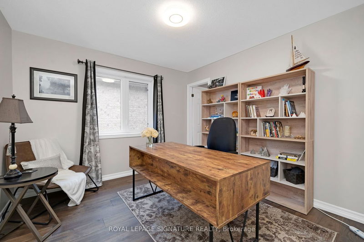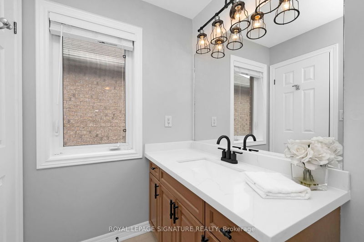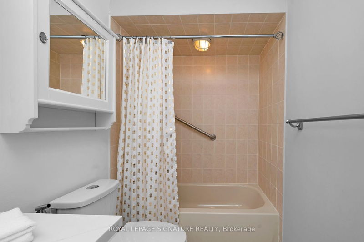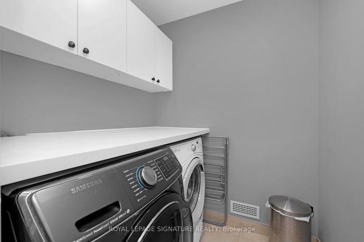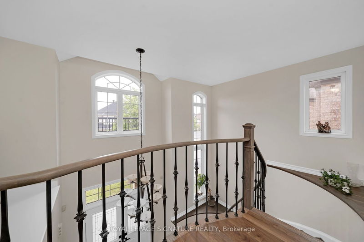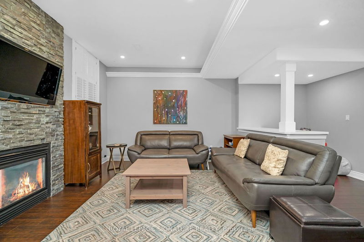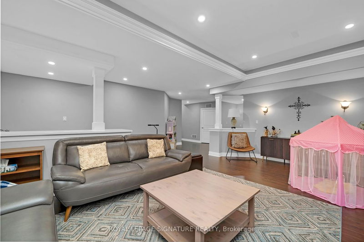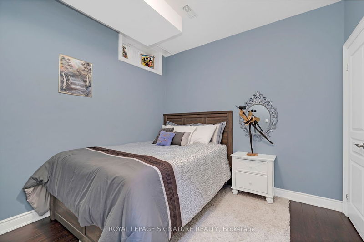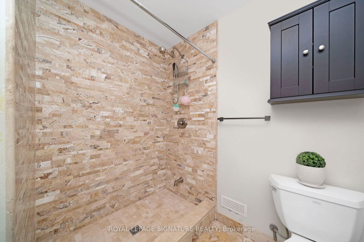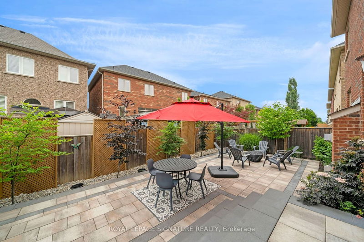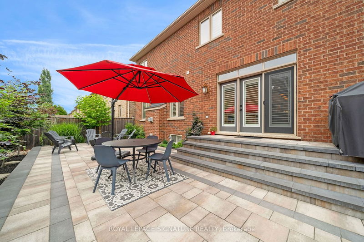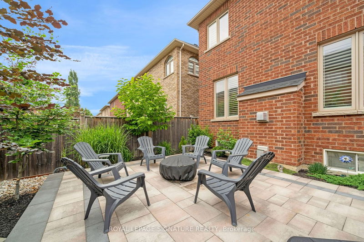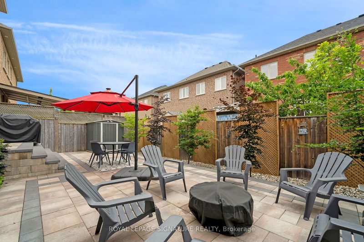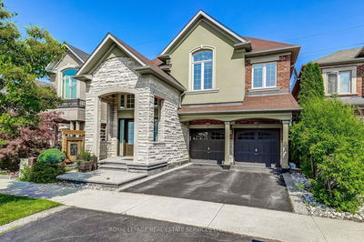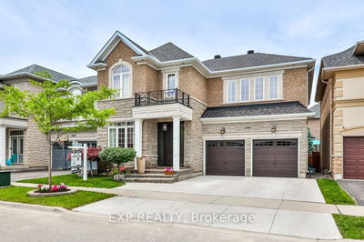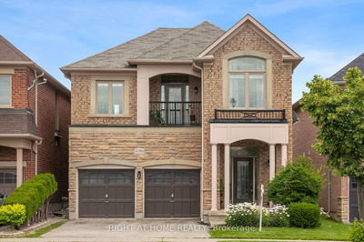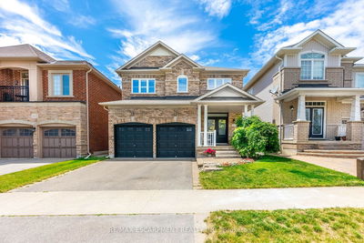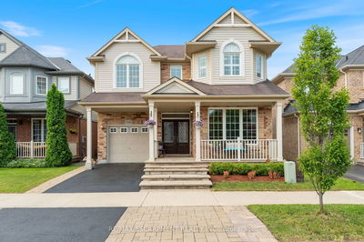Stunning Upgraded Detached Home in highly desirable Alton Village, situated on a quiet, Family Oriented Street with a real feeling of Community. TRUE PRIDE OF HOME OWNERSHIP! PROFESSIONAL Workmanship w/ Hardwood Staircase, Engineered Hardwood flooring, California Shutters, Aria Vents, updated Light Fixtures, Freshly Painted and EXTRA HIGH Ceiling in the Basement add to a long list of upgrades. AMAZING Eat-in Kitchen w/ HUGE Centre Island, S.S Appliances, Gas Stove, Quartz Counters, Undermount Sink, Pot Lights and extra cupboards. Feat Separate Great Rm & Dining Rm. Very large Primary Bedroom w/ 5-pc ensuite and 2 closets. EVERY Bedroom has access to a Washroom! Convenient Upstairs Laundry. Fully Finished Basement with huge Rec Rm, Bedroom, Office Nook, 3-pc Washroom and Storage. Professionally Landscaped w/very large Interlock Patio in backyard and Gas Hookup for Barbecue. Nothing to do, just move-in and Enjoy!
详情
- 上市时间: Wednesday, August 09, 2023
- 3D看房: View Virtual Tour for 4627 Drever Road
- 城市: Burlington
- 社区: Alton
- 详细地址: 4627 Drever Road, Burlington, L7M 0E8, Ontario, Canada
- 厨房: Eat-In Kitchen, Stainless Steel Appl, Quartz Counter
- 家庭房: Hardwood Floor, Gas Fireplace
- 挂盘公司: Royal Lepage Signature Realty - Disclaimer: The information contained in this listing has not been verified by Royal Lepage Signature Realty and should be verified by the buyer.

