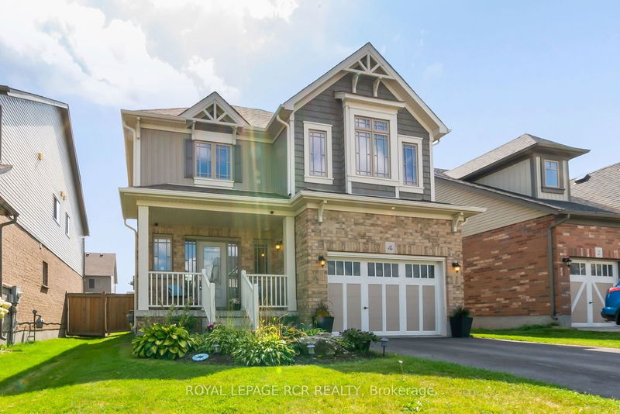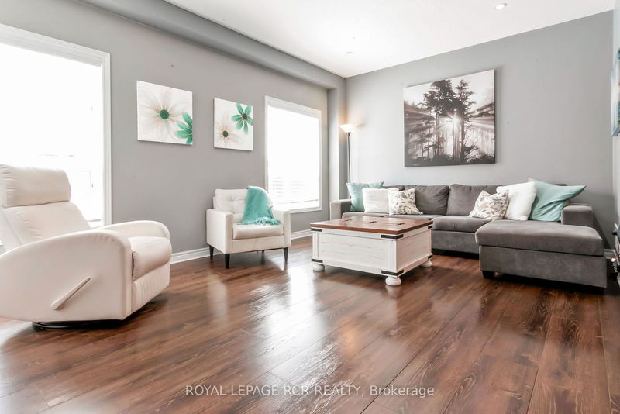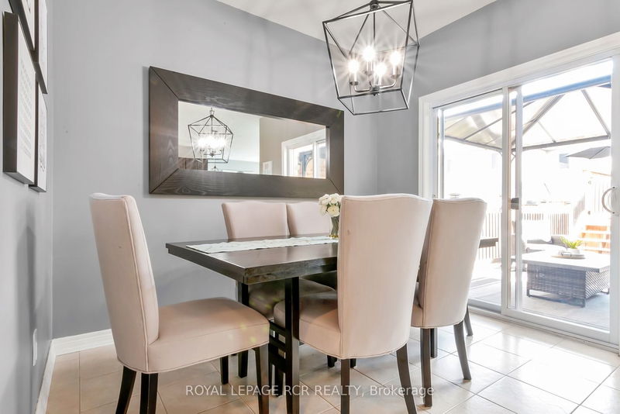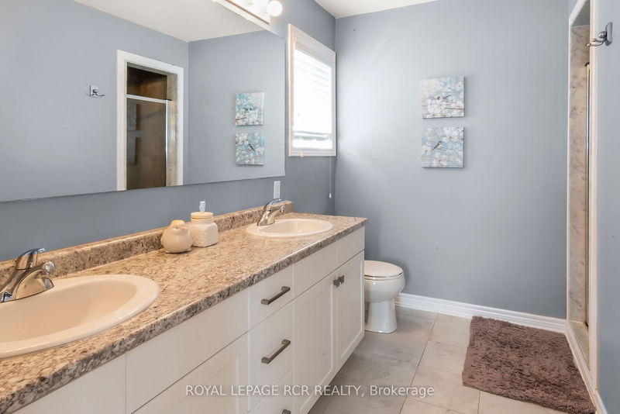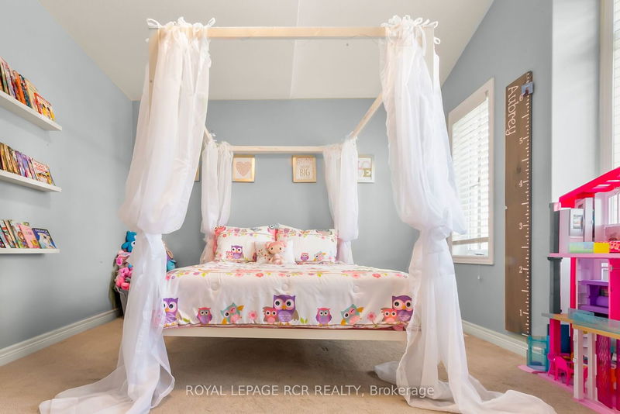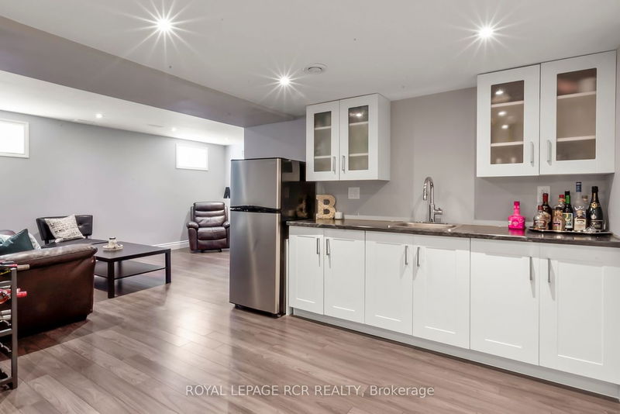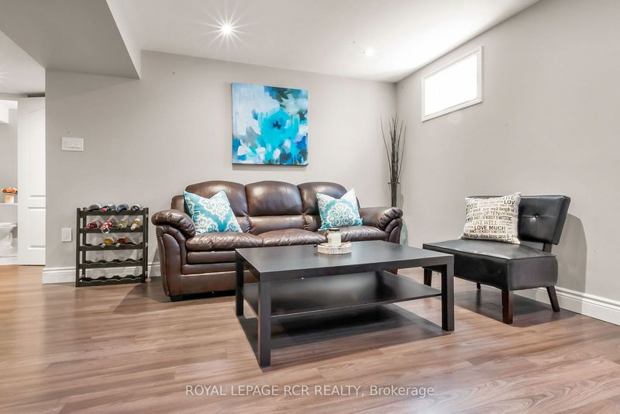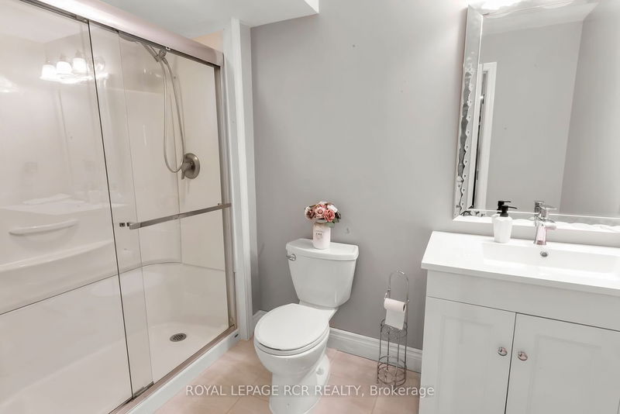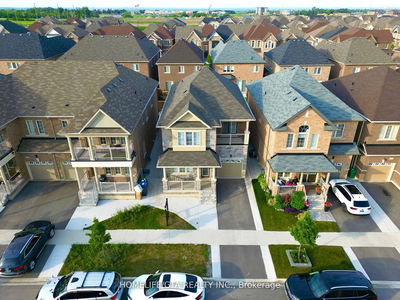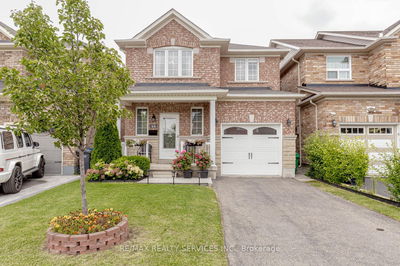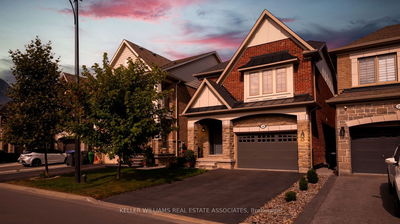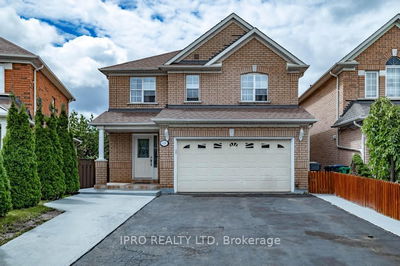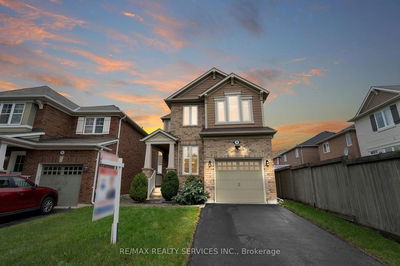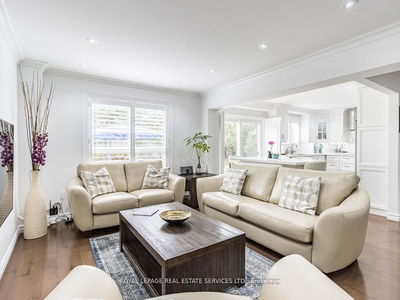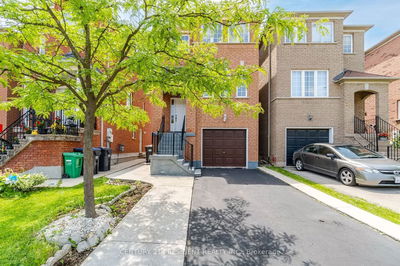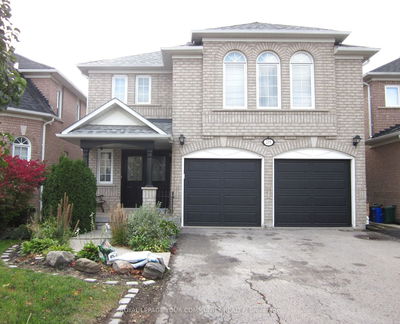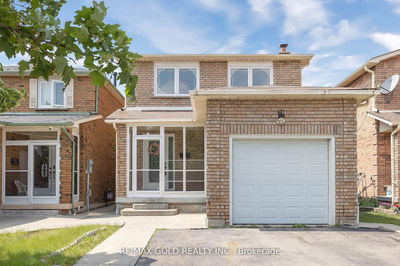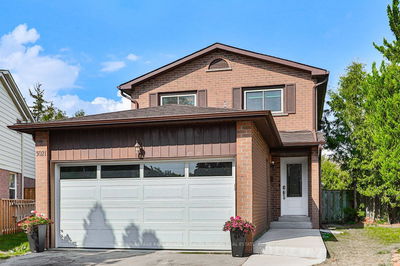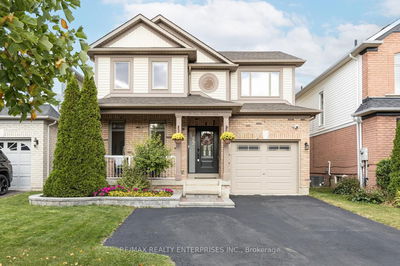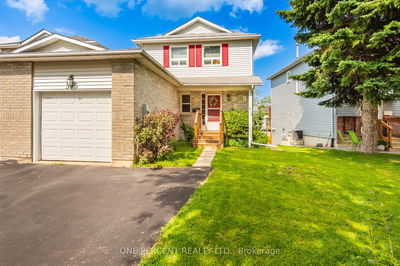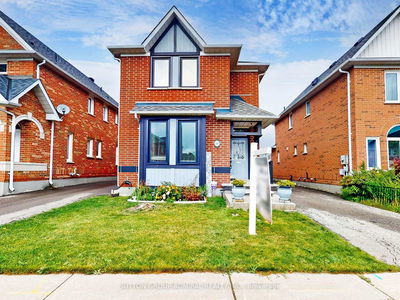Pristine family home built maximizes comfort & space efficiency. Open living area, flooded w/ natural light, creates an inviting atmosphere for gatherings & relaxation. Airy living rm w/ trendy fireplace seamlessly flows into kitchen w/ modern s/s appliances, ample countertop space, & sleek cabinetry, perfect for both chefs & beginners. Dining area w/o to impressive multi-level deck & pool in fully fenced backyard. Convenient main fl laundry access to attached garage. Main fl is fin w/ 2 pc bath. Upstairs, are 3 well appointed beds, 2 are serviced by 4 pc bath while relaxing primary suite offering a serene sanctuary w/ fireplace, ample closet space & 4 pc ensuite w/ double sinks & walk-in shower. Finished basement expands living space w/ wet bar, versatile rec room, suitable for movie nights or play & 3 pc bath. Ideal home for gatherings & everyday living.
详情
- 上市时间: Wednesday, October 18, 2023
- 3D看房: View Virtual Tour for 4 Fitzgerald Street
- 城市: Orangeville
- 社区: Orangeville
- 详细地址: 4 Fitzgerald Street, Orangeville, L9W 6R7, Ontario, Canada
- 客厅: Laminate, Electric Fireplace, Open Concept
- 厨房: Tile Floor, Granite Counter, Open Concept
- 挂盘公司: Royal Lepage Rcr Realty - Disclaimer: The information contained in this listing has not been verified by Royal Lepage Rcr Realty and should be verified by the buyer.

