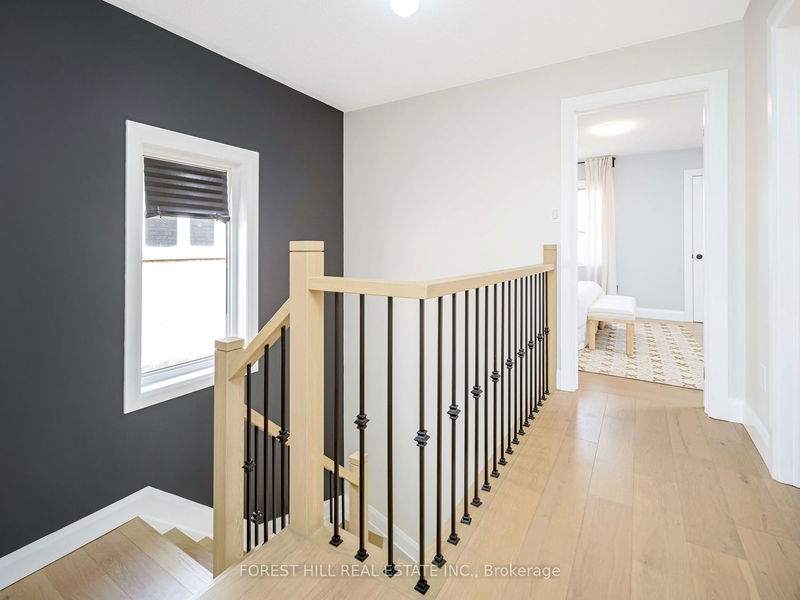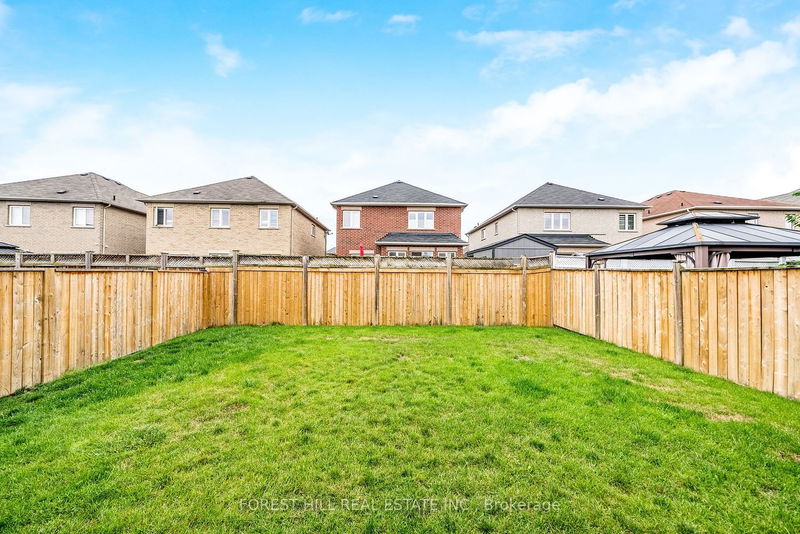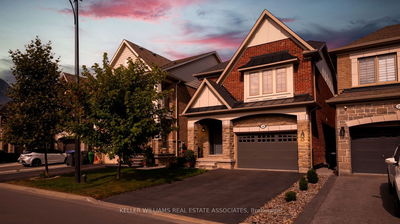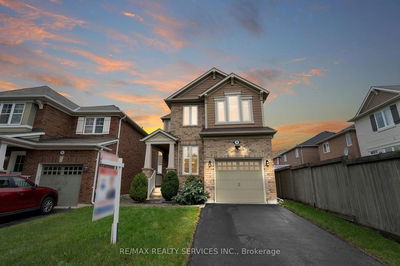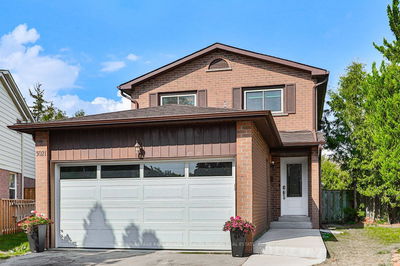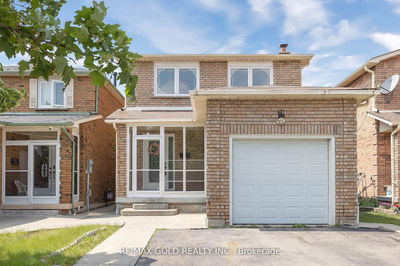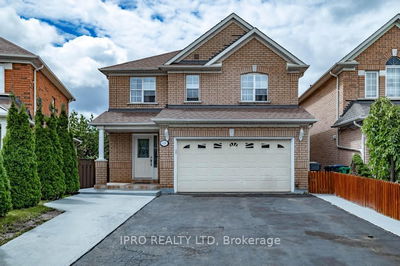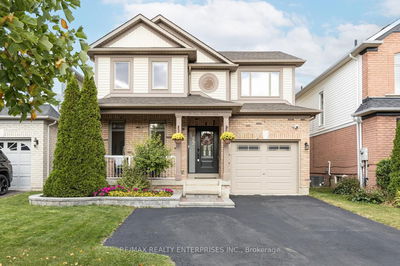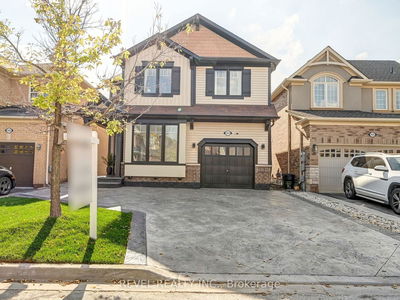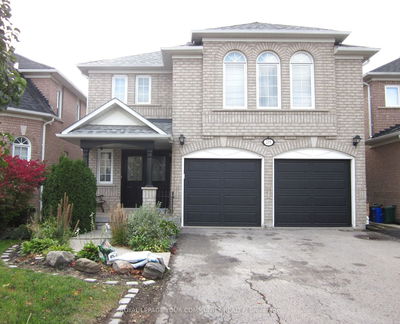This home has it all. Welcome to 10 Serenity St., 1501 square feet of absolute luxury living. The foyer welcomes you with modern herringbone tiles (2022) and a closet. Moving into the living room, you will find modern wide plank hardwood (2022), pot lights (2022), and a gas fireplace (2022). The newly renovated kitchen features a large dining area, top-of-the-line Bosch stainless steel appliances, gas stove, backsplash and stunning custom cabinets (all 2022) The large dine in kitchen leads you out to the spacious backyard equipped with gas line (2022). To round off the main floor, we have a beautiful powder room that was also just updated (2022). The new modern staircase (2022) leads you to the second floor where 3 very well sized bedrooms await. The primary bedroom has a brand new 3-piece ensuite with a newly installed window (2022) and walk-in closet.
详情
- 上市时间: Thursday, August 24, 2023
- 3D看房: View Virtual Tour for 10 Serenity Street
- 城市: Halton Hills
- 社区: Georgetown
- 详细地址: 10 Serenity Street, Halton Hills, L7G 0A5, Ontario, Canada
- 客厅: Main
- 厨房: Main
- 挂盘公司: Forest Hill Real Estate Inc. - Disclaimer: The information contained in this listing has not been verified by Forest Hill Real Estate Inc. and should be verified by the buyer.






















