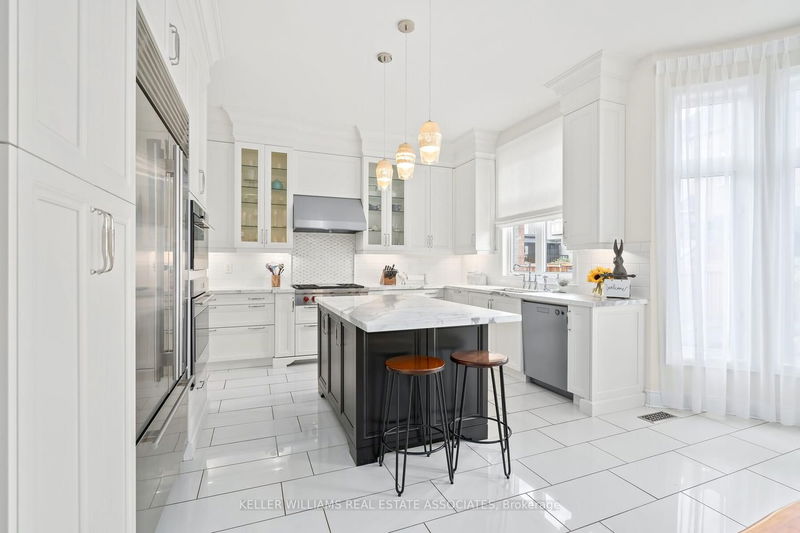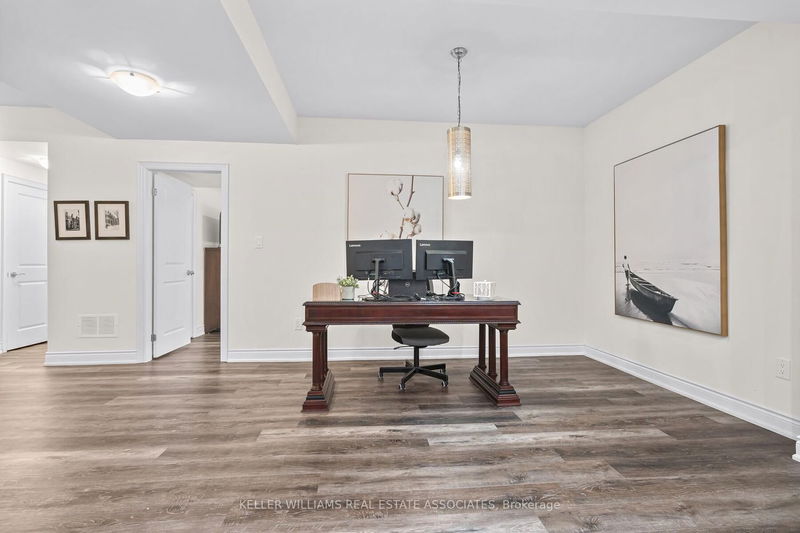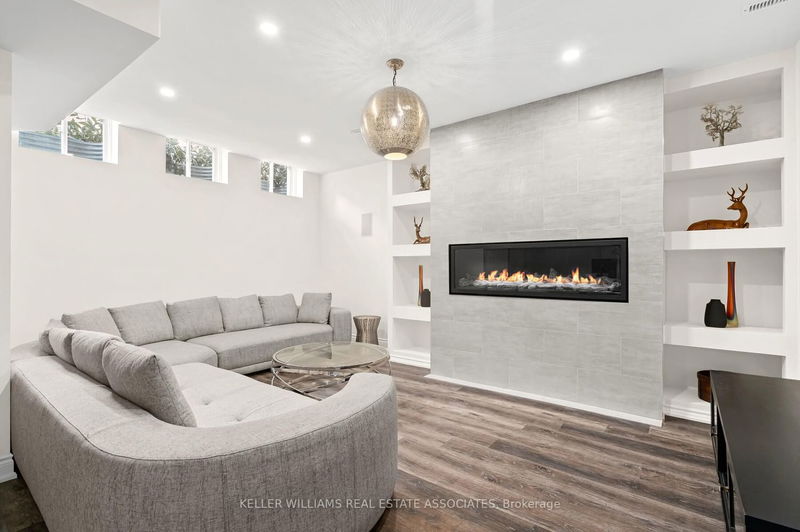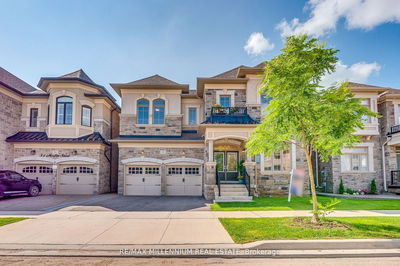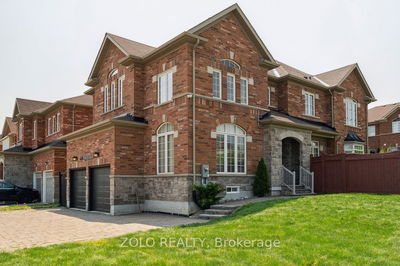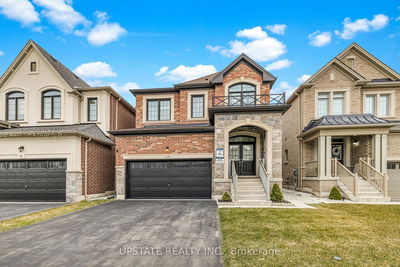This stunning home has 5 bedrooms & 5 beautifully appointed bathrooms with over 4,800+ sqft of living space. Formal living & dining room are perfect for entertaining. Wolf appliances, Sub-Zero refrigerator, Statuario marble countertops, walk-in pantry, butlers station and ample floor to ceiling cabinetry make the kitchen a culinary enthusiast's dream. The kitchen seamlessly flows into the eat-in dining area & family room, creating an inviting space for quality family time. Step outside to the backyard, with three spacious flagstone patios, stunning pergola, garage access & fully fenced oasis. This home features a full sized 3 car garage with separate entrance into backyard & into the home with 2nd staircase leading to the fully finished basement boasting 9' ceilings. Located in the prestigious neighborhood known as The Estate of Credit Ridge, this home is convenient to schools, parks, shopping, and major highways. Don't miss the opportunity to make 7 Agincourt Circle your own.
详情
- 上市时间: Friday, October 13, 2023
- 3D看房: View Virtual Tour for 7 Agincourt Circle
- 城市: Brampton
- 社区: Credit Valley
- 交叉路口: Agrincourt Circle & Royal W Dr
- 详细地址: 7 Agincourt Circle, Brampton, L6X 2M4, Ontario, Canada
- 客厅: Hardwood Floor, Window, Formal Rm
- 厨房: Tile Floor, W/O To Patio, Eat-In Kitchen
- 家庭房: Hardwood Floor, Open Concept, Gas Fireplace
- 挂盘公司: Keller Williams Real Estate Associates - Disclaimer: The information contained in this listing has not been verified by Keller Williams Real Estate Associates and should be verified by the buyer.











