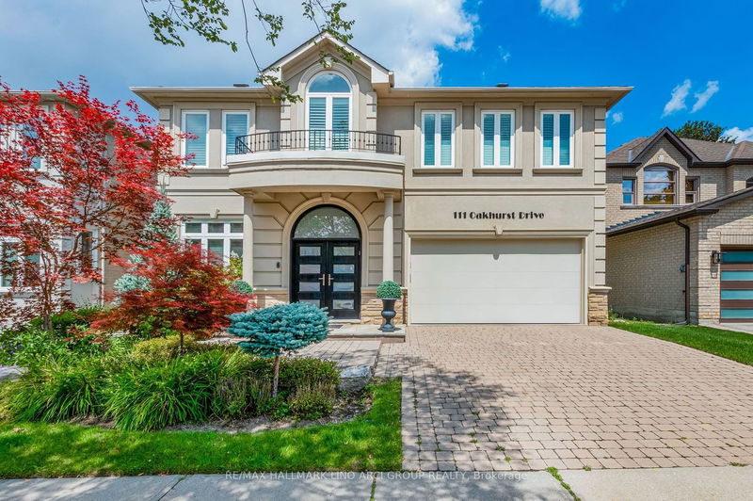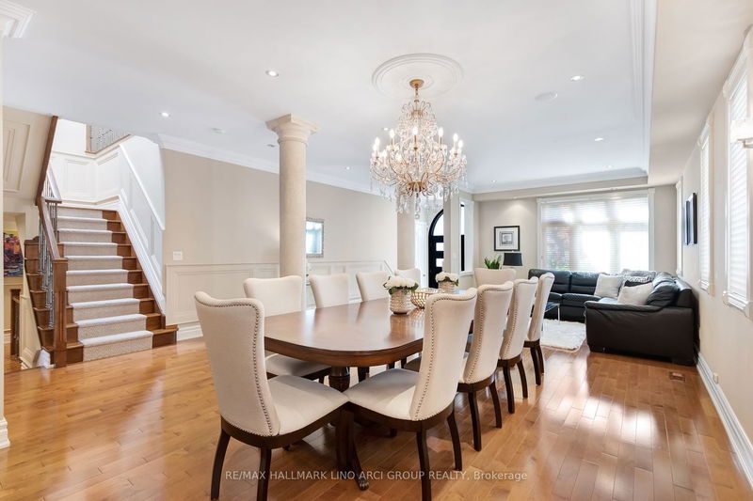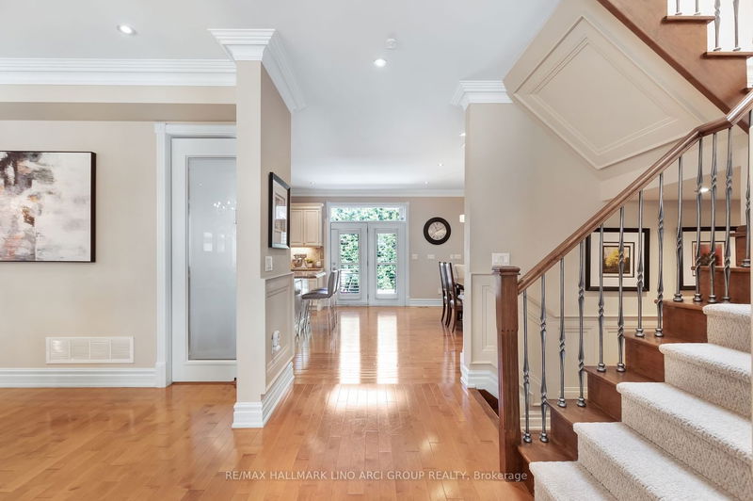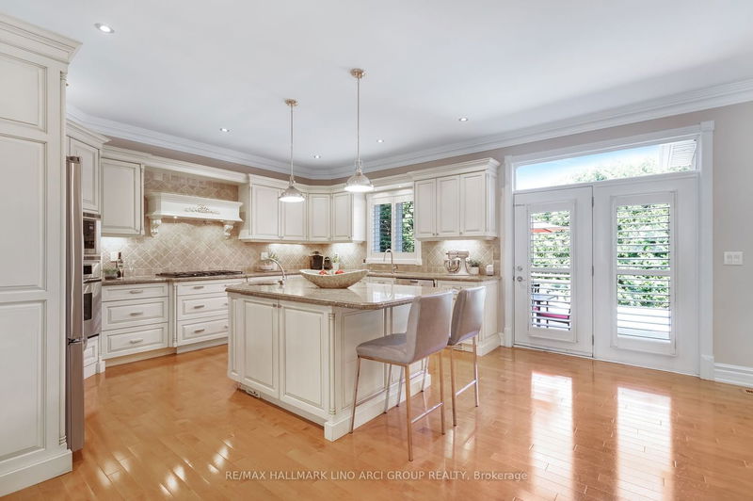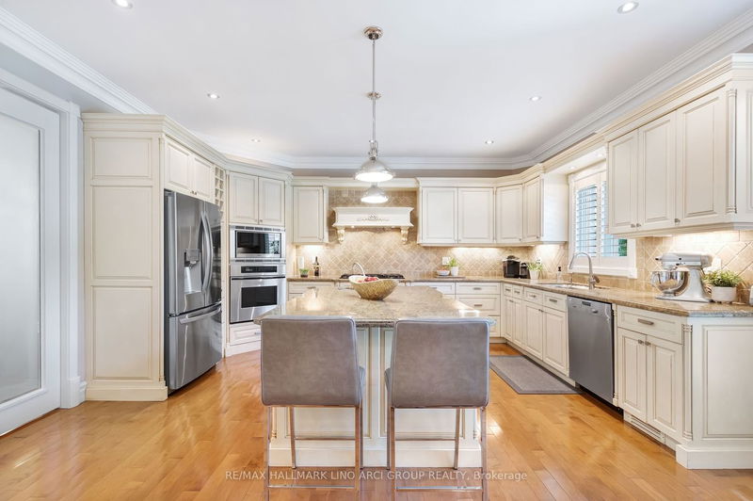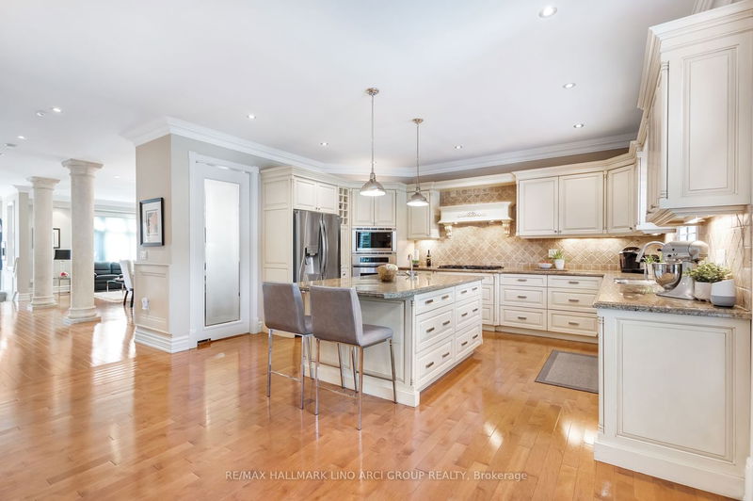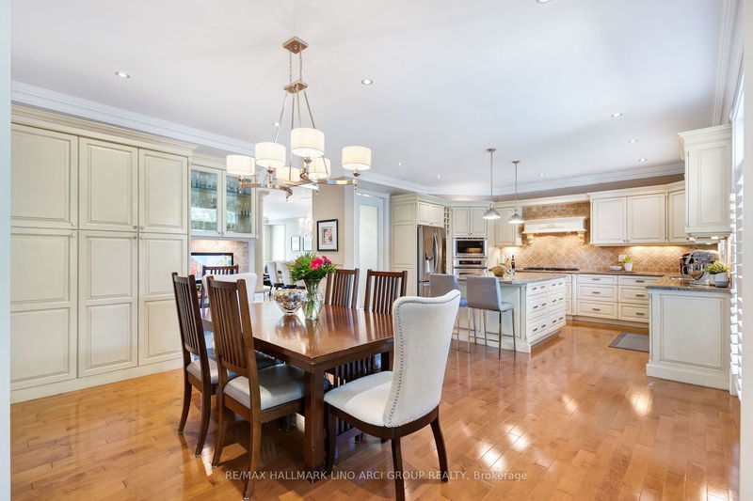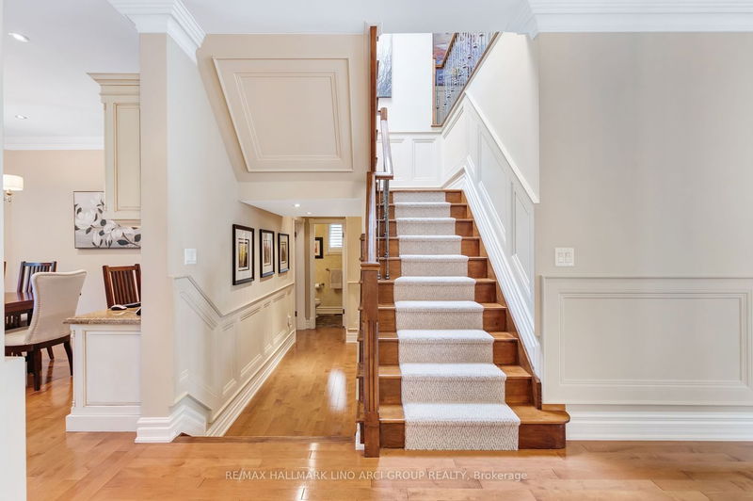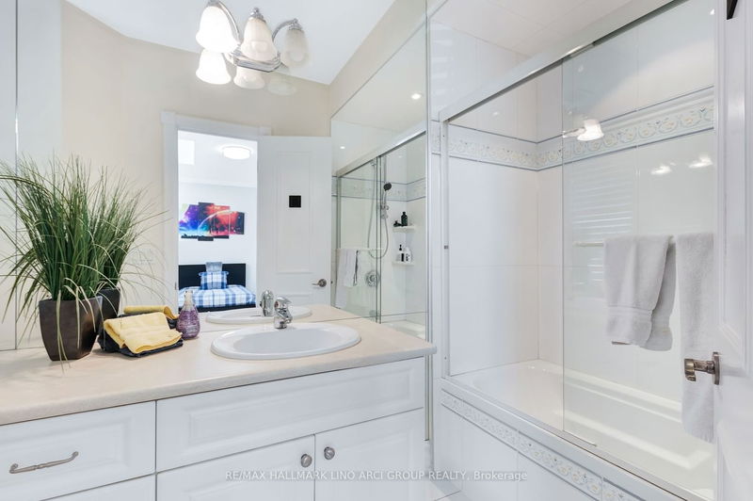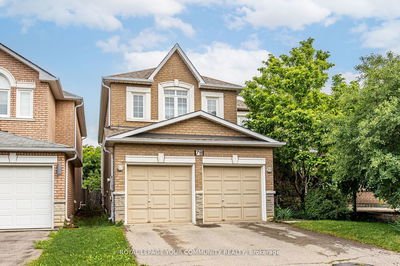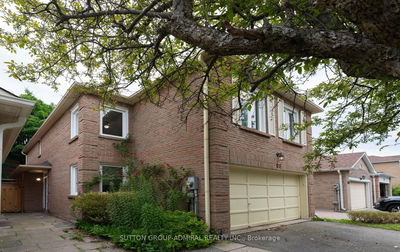*Wow*Spectacular One-Of-A-Kind Custom Designed Luxury Home With Swimming Pool*Right Out Of A Magazine*An Absolutely Stunning Entertainers Delight*Fantastic Open Concept Masterfully Designed Top To Bottom*Gorgeous Gourmet Kitchen With Chef's Desk, Granite Counters, Backsplash, Built-In Stainless Steel Appliances, Gas Stove, Custom Hood, Built-In Wine Rack, Centre Island, Bar Sink, Breakfast Bar, Pantry, Valance Lighting, Walkout To Pool*Gorgeous Hardwood Floors, Wrought Iron Pickets, Wainscoting, Crown Mouldings, Pot Lights, California Shutters, 9&10 Ft Ceilings Thruout*Gas Fireplace & Built-In Bookcase In Family Rm*Main Flr Den*2nd Flr Laundry*Amazing Master Retreat With Walk-In Closet, 6 Pc Ensuite, Heated Floors, Skylight, Double Sinks, Built-In Makeup Vanity, Soaker Tub, Steam Shower*Professionally Finished Basement With Theatre/Billiards/Exercise/Bedroom/3 Pc Ensuite*Breathtaking Backyard Oasis Perfect For Entertaining Family & Friends With Deck, Flagstone Walkway, Saltwater Pool*
详情
- 上市时间: Friday, August 11, 2023
- 3D看房: View Virtual Tour for 111 Oakhurst Drive
- 城市: Vaughan
- 社区: Beverley Glen
- 交叉路口: Bathurst/Centre
- 详细地址: 111 Oakhurst Drive, Vaughan, L4J 8H2, Ontario, Canada
- 客厅: Hardwood Floor, Open Concept, Crown Moulding
- 家庭房: Hardwood Floor, Gas Fireplace, B/I Bookcase
- 厨房: Granite Counter, Custom Backsplash, B/I Appliances
- 挂盘公司: Re/Max Hallmark Lino Arci Group Realty - Disclaimer: The information contained in this listing has not been verified by Re/Max Hallmark Lino Arci Group Realty and should be verified by the buyer.

