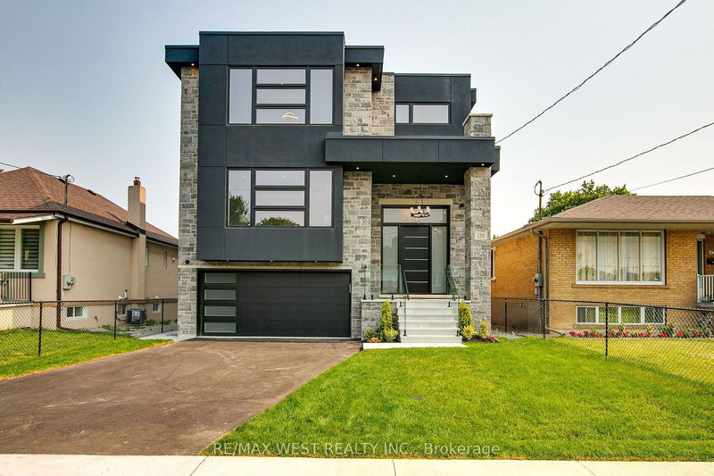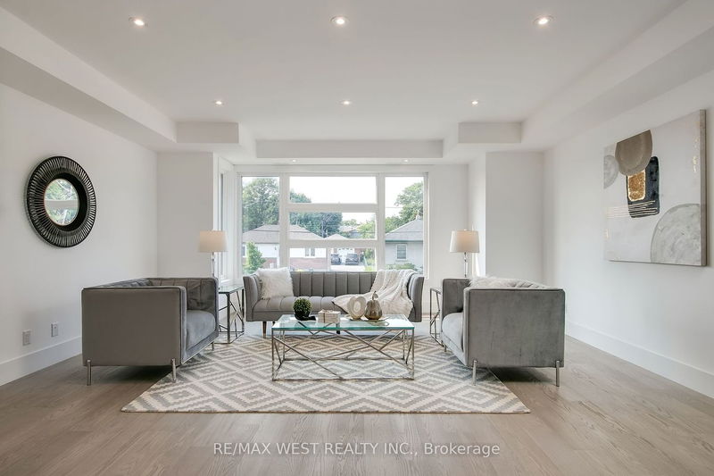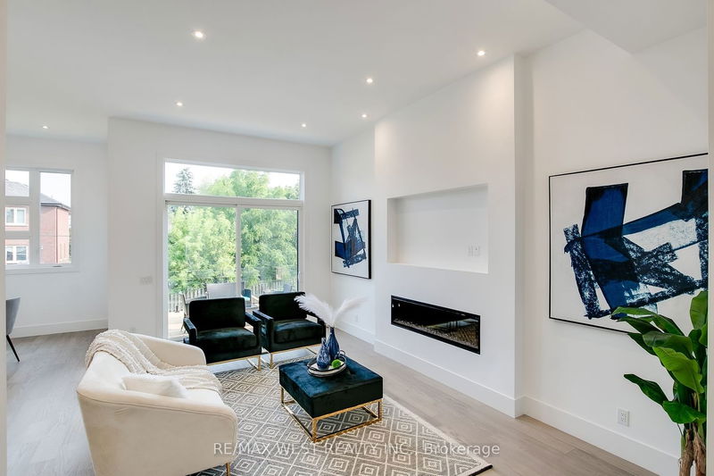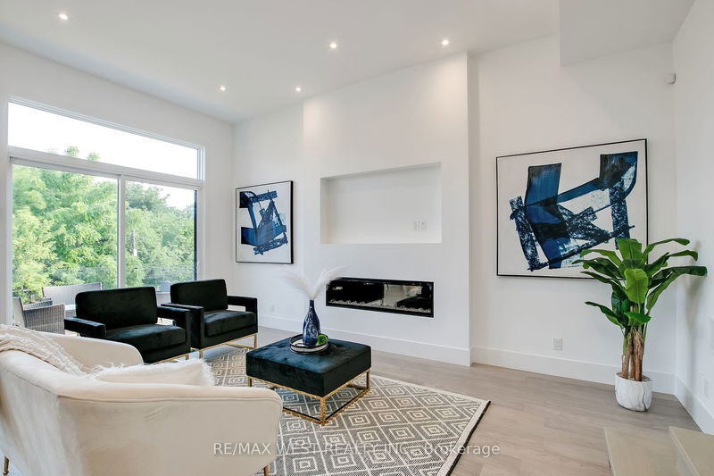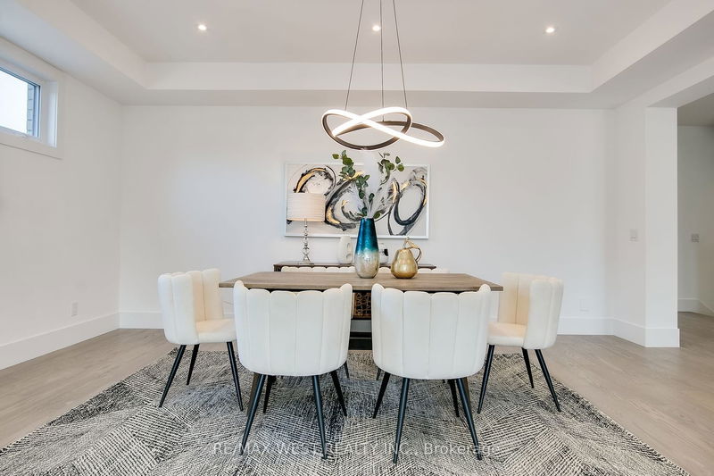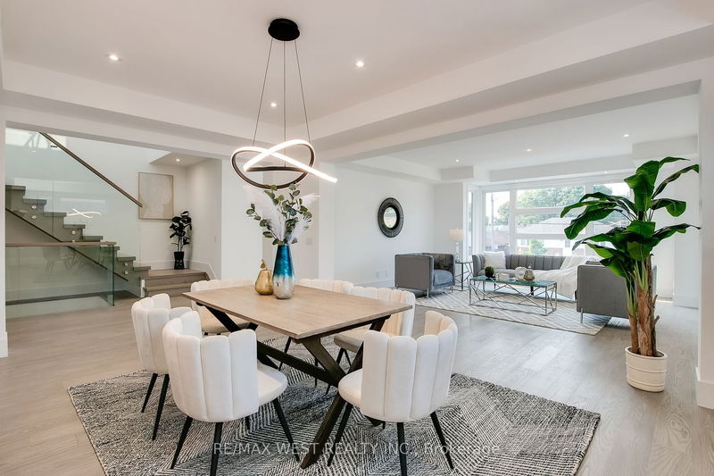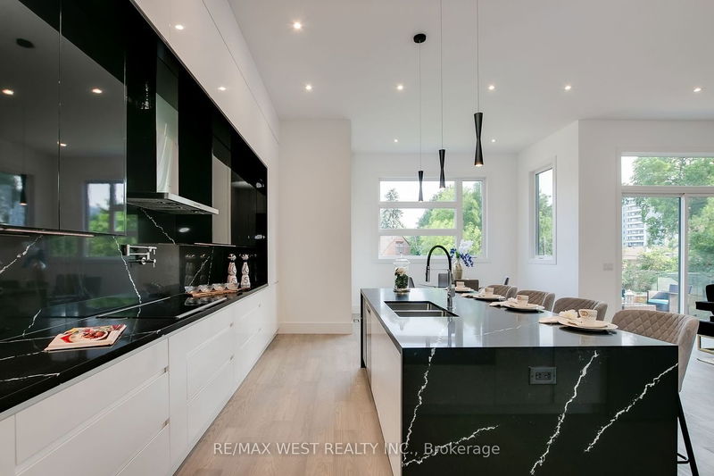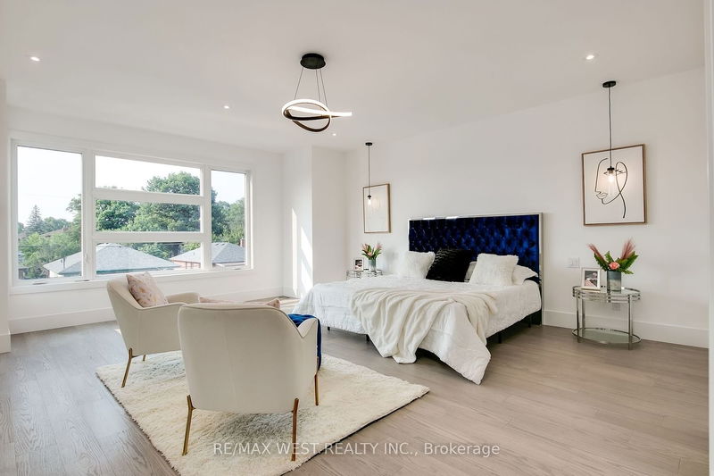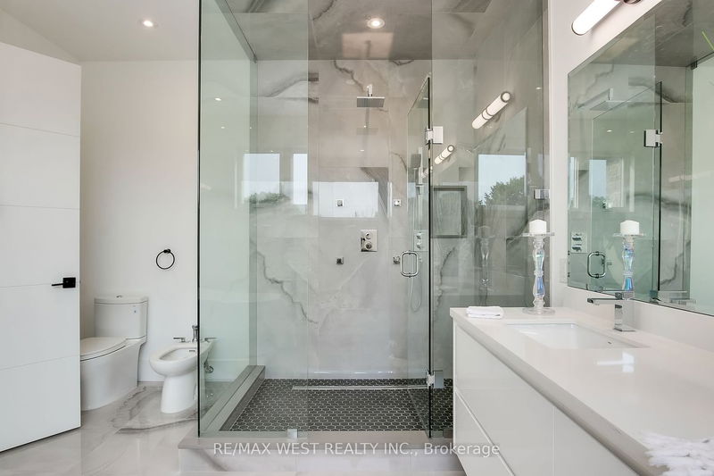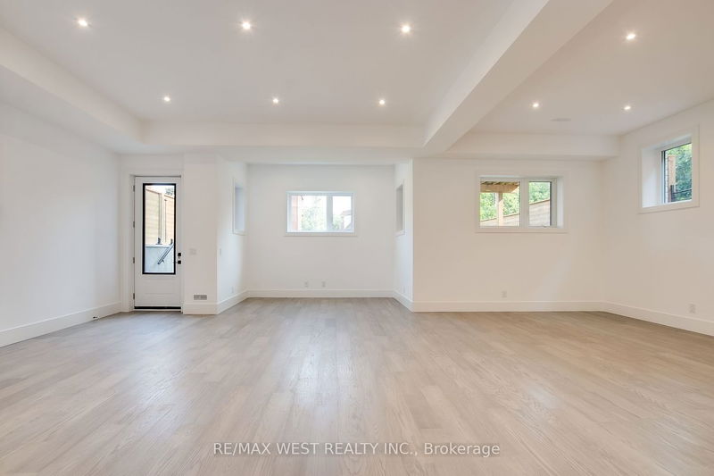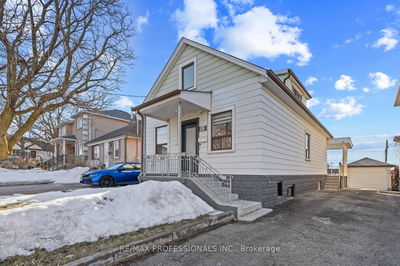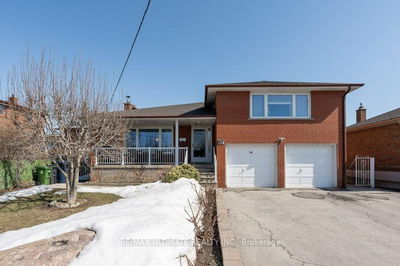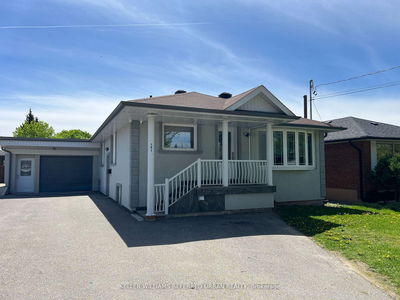Stunning Custom Modern Built Home In Yorkdale-Glen Park!. Over 3600 Sq.Ft. Of Above Ground Living Space Plus Huge Finished Basement with W/O, Custom Kitchen With Quartz Counter Tops, Walk-in Pantry & W/O Balcony . 4-Bedroom With En-Suites And W/I Closet W/Built-In Organizers, 5-Baths, Master W/Spa-Like 7-Piece En-Suite. Light Hardwood Floor Open Concept Living & Dining Room.
详情
- 上市时间: Wednesday, August 02, 2023
- 3D看房: View Virtual Tour for 135 Playfair Avenue
- 城市: Toronto
- 社区: Yorkdale-Glen Park
- 交叉路口: Dufferin/Lawrence/Caledonia
- 详细地址: 135 Playfair Avenue, Toronto, M6B 2R4, Ontario, Canada
- 家庭房: Hardwood Floor, Pot Lights, Large Window
- 客厅: Hardwood Floor, Fireplace, W/O To Balcony
- 厨房: Pantry, Centre Island, B/I Appliances
- 挂盘公司: Re/Max West Realty Inc. - Disclaimer: The information contained in this listing has not been verified by Re/Max West Realty Inc. and should be verified by the buyer.

