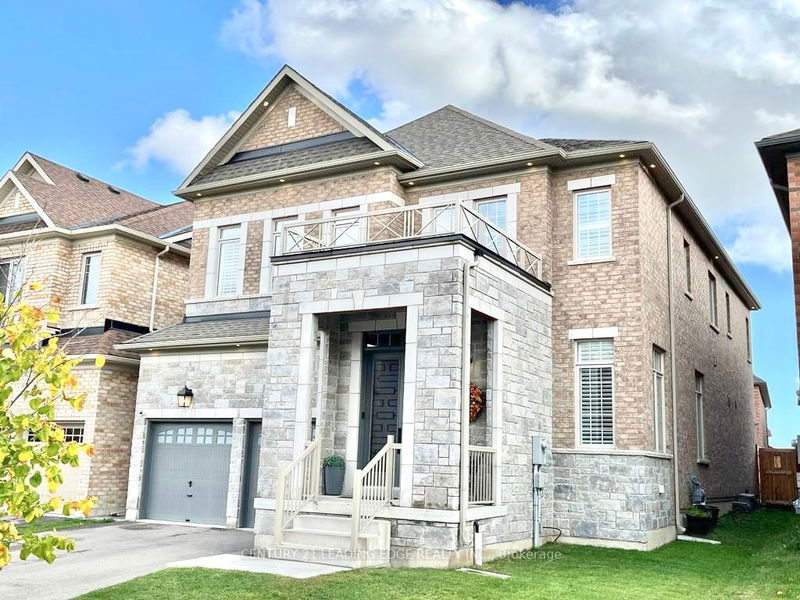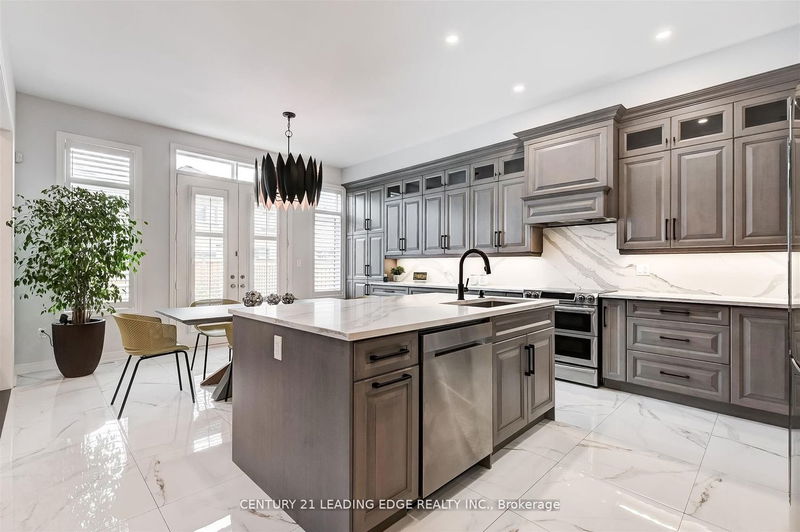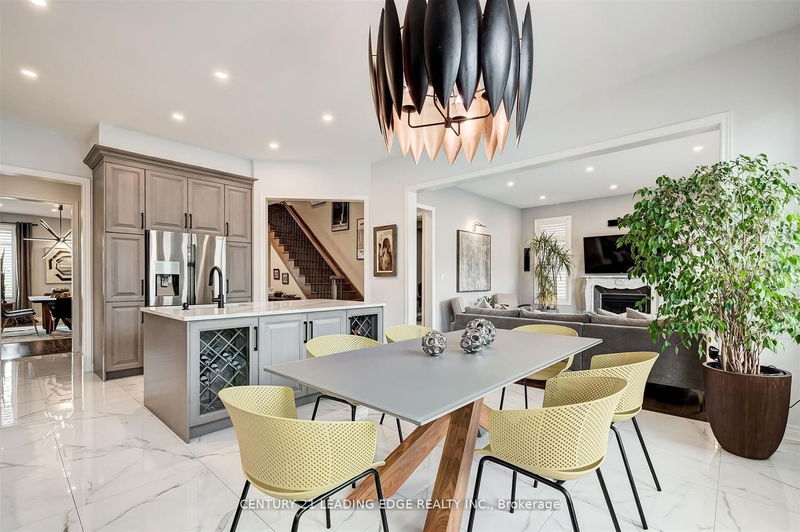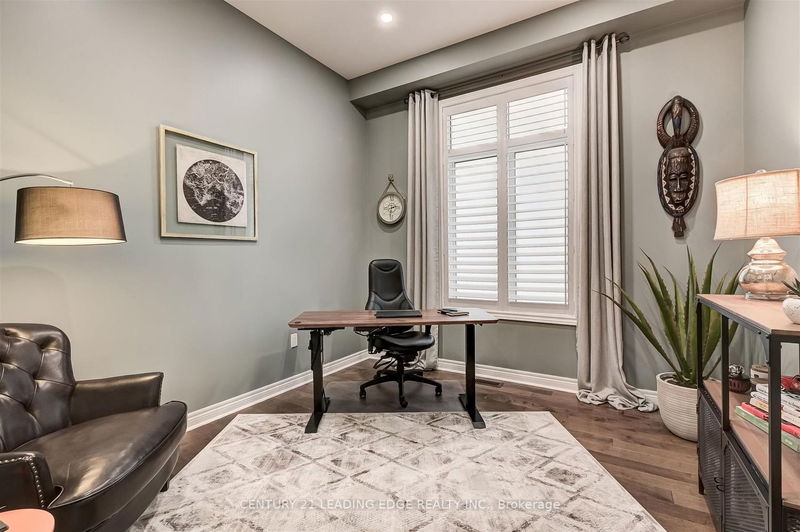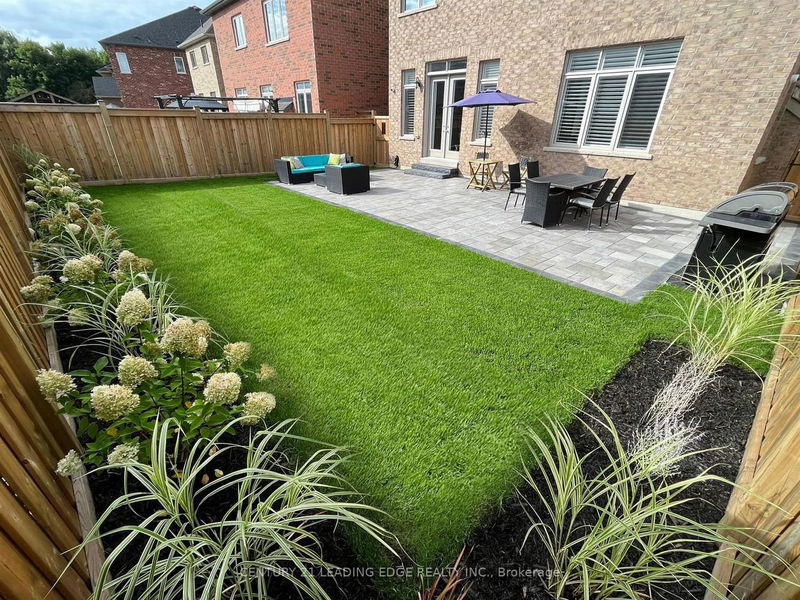Stunningly Finished 5+1 Bedroom Home Nestled In The Highly Desired Green Valley Estates Neighbourhood. This Home Features 3324 Sqft Of Luxuriously Finished Space With 10ft Ceilings On The Main And 9ft On The 2nd Floor. This Home Features Many High End Finishes Including An Open Concept Custom Kitchen And Servery Showcasing High End Cabinetry, Stunning Quartz Counters And Matching Quartz Backsplash. Upgraded Hardwood Floors Throughout Leads To Large Family Room With Custom French Marble Fireplace, An Elegant Dining Area And A Generously Sized Main Floor Private Office Or Study. Oak Staircase Leads To 5 Bright Spacious Bedrooms With Lots Of Sunlight. Modern Primary Bedroom With His And Hers Walk In Closet And A Stunning Ensuite. Tastefully Finished Private Yard With Brand New Oversized Patio Perfect For Entertaining.
详情
- 上市时间: Tuesday, October 10, 2023
- 3D看房: View Virtual Tour for 284 Inverness Way
- 城市: Bradford West Gwillimbury
- 社区: Bradford
- 交叉路口: 6th Line And Simcoe Rd
- 详细地址: 284 Inverness Way, Bradford West Gwillimbury, L3Z 0W7, Ontario, Canada
- 客厅: Hardwood Floor, Large Window, Combined W/Dining
- 客厅: Quartz Counter, Centre Island, Custom Backsplash
- 家庭房: Gas Fireplace, Hardwood Floor, Open Concept
- 挂盘公司: Century 21 Leading Edge Realty Inc. - Disclaimer: The information contained in this listing has not been verified by Century 21 Leading Edge Realty Inc. and should be verified by the buyer.

