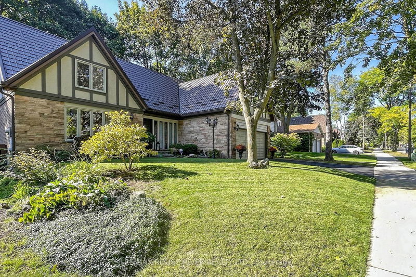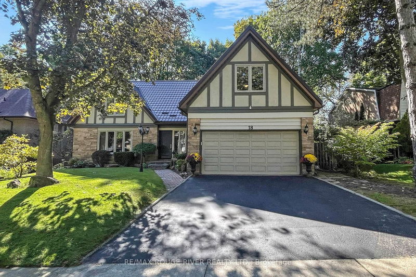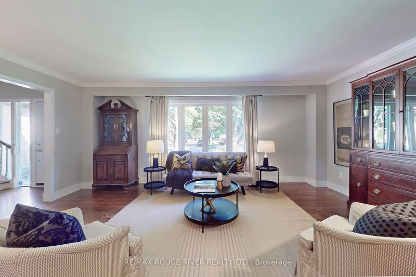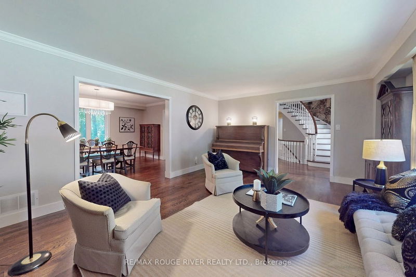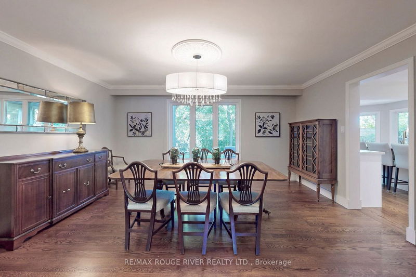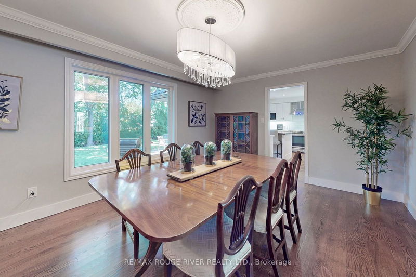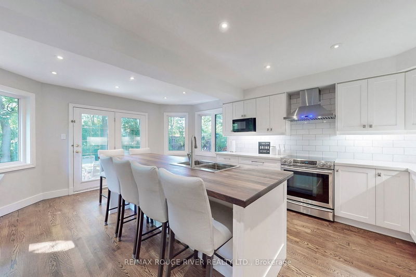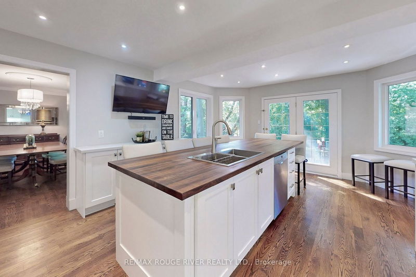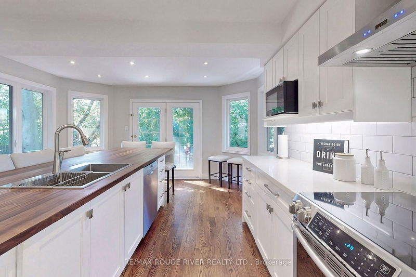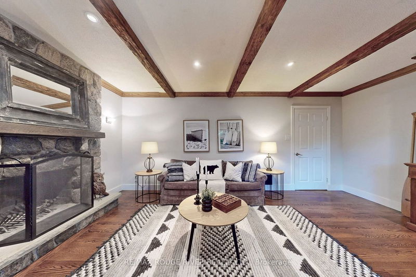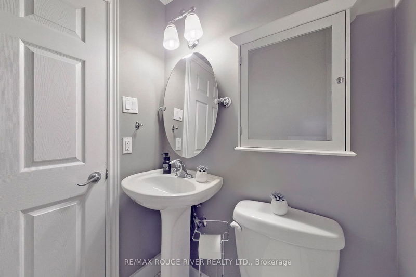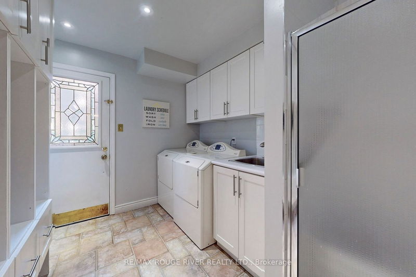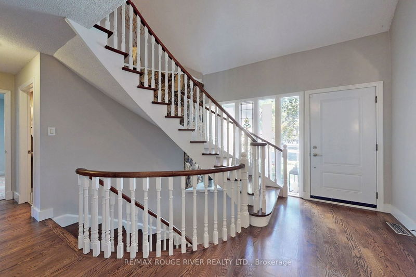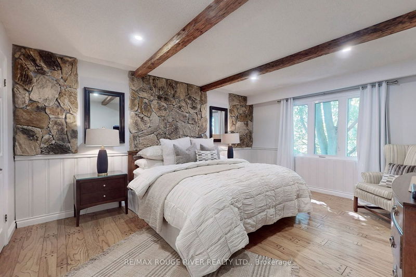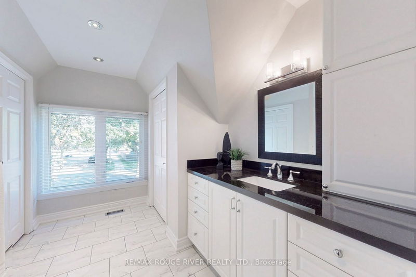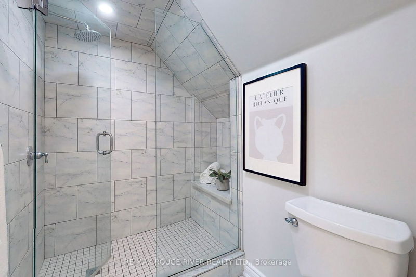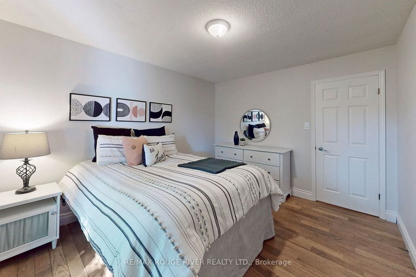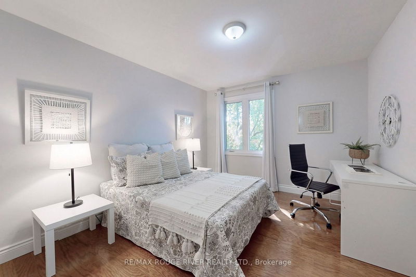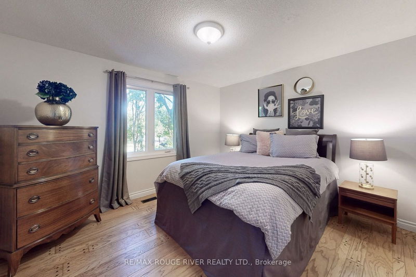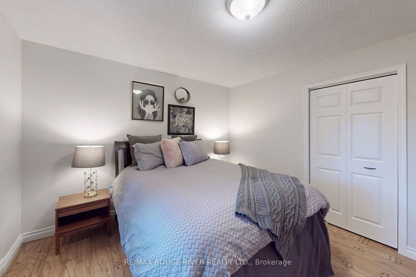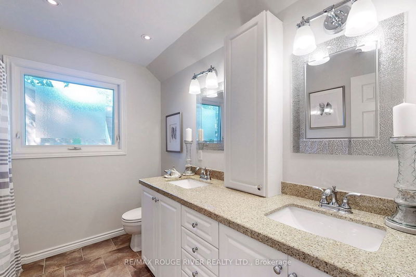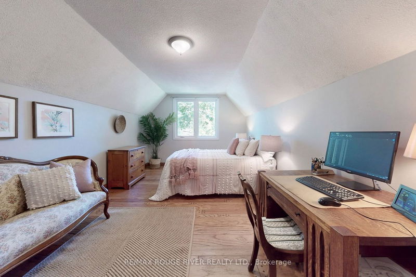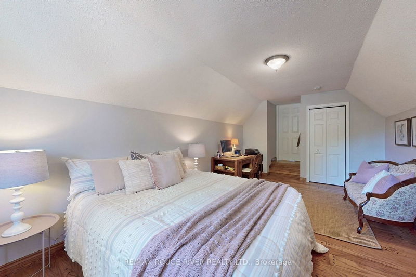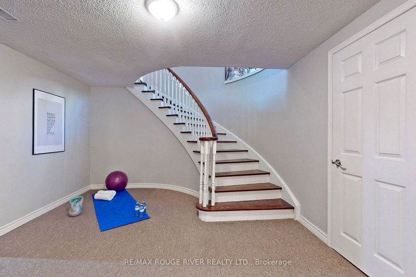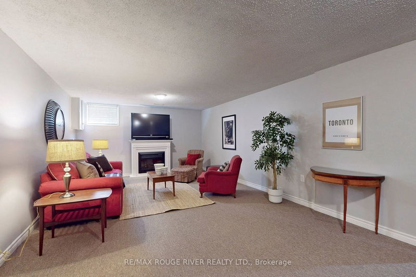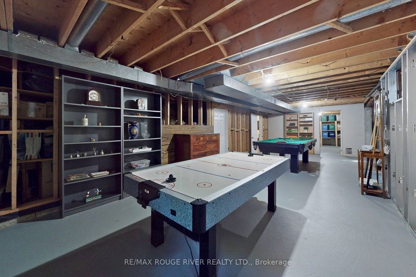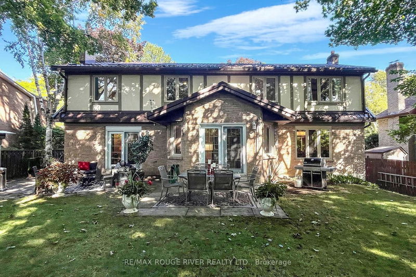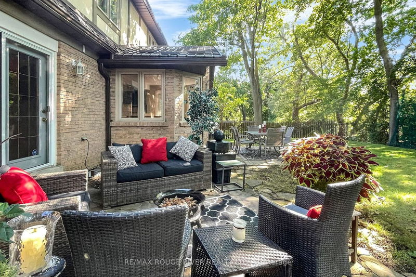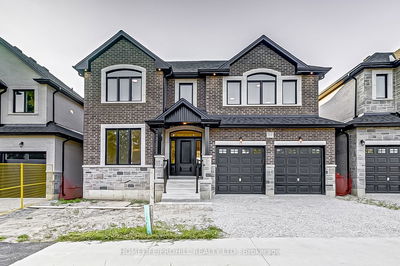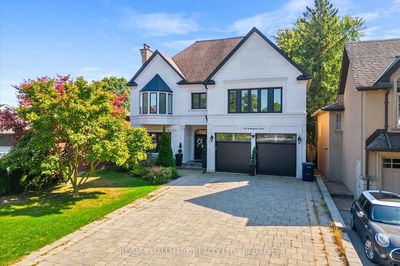Spacious 5 bedroom home boasting 3100 sq ft plus a basement on sought after Ramblewood Dr. As you step inside you'll immediately notice the gleaming hardwood floors throughout the main floor adding elegance. The kitchen is a true masterpiece featuring a walnut island as the centrepiece, stainless steel appliances and seating for 8 make it a chef and entertainers dream. Multiple walkouts to the yard and a seating area as well as a dining area complete the private backyard. Upstairs you will find 5 large bedrooms, a large ensuite in the primary room and a main bathroom with double vanity for the kids. With its spacious layout, luxurious features and convenient upgrades, this home is truly a gem. Amazing location with great schools, GO Train, TTC, shopping and access to the 401
详情
- 上市时间: Friday, October 06, 2023
- 3D看房: View Virtual Tour for 18 Ramblewood Drive
- 城市: Toronto
- 社区: Centennial Scarborough
- 交叉路口: Meadowvale/Lawrence
- 详细地址: 18 Ramblewood Drive, Toronto, M1C 3E1, Ontario, Canada
- 客厅: Hardwood Floor, Formal Rm
- 厨房: Centre Island, Hardwood Floor, Stainless Steel Appl
- 家庭房: Fireplace, Hardwood Floor, Walk-Out
- 挂盘公司: Re/Max Rouge River Realty Ltd. - Disclaimer: The information contained in this listing has not been verified by Re/Max Rouge River Realty Ltd. and should be verified by the buyer.

