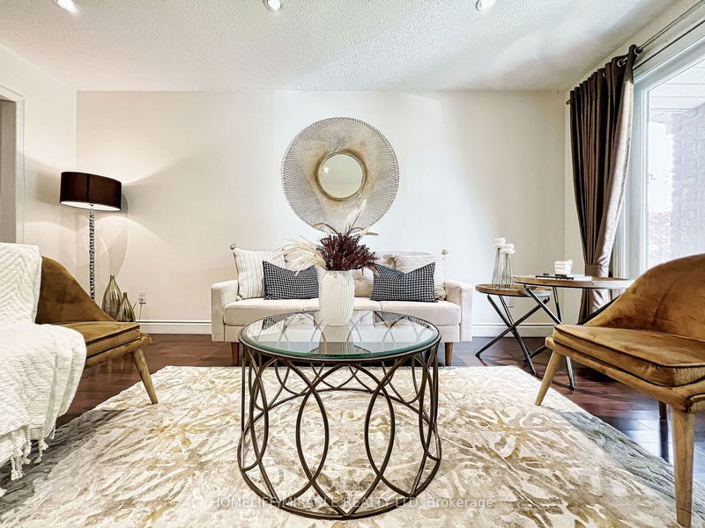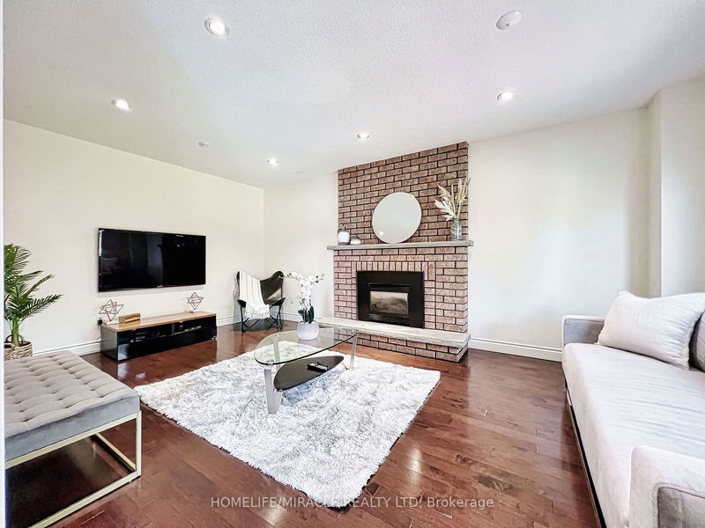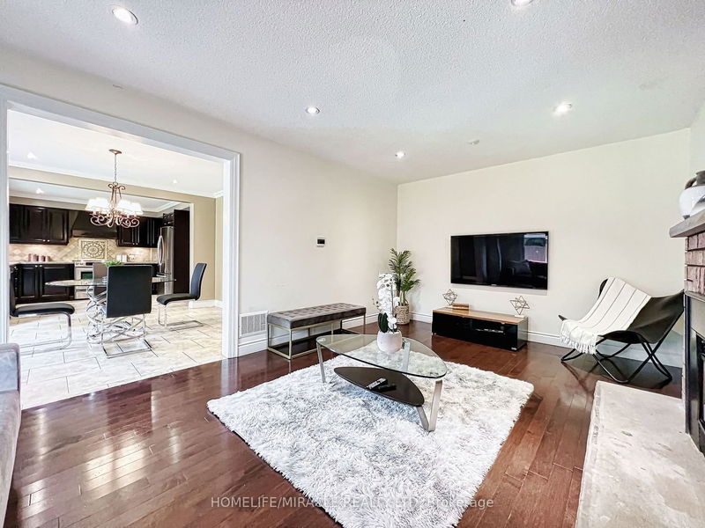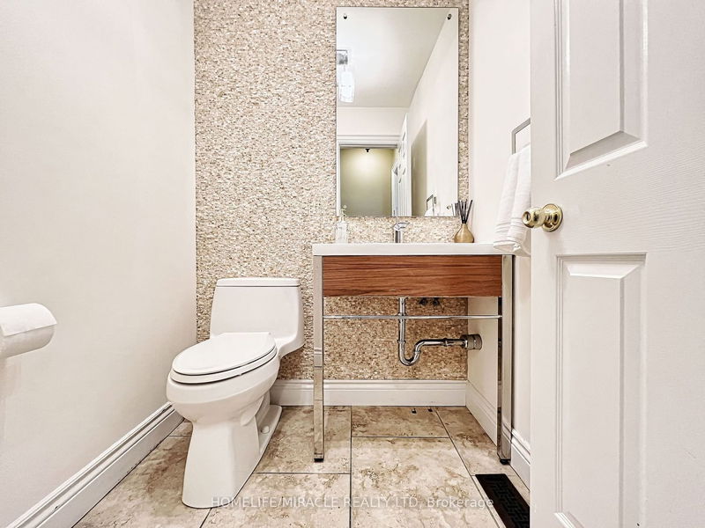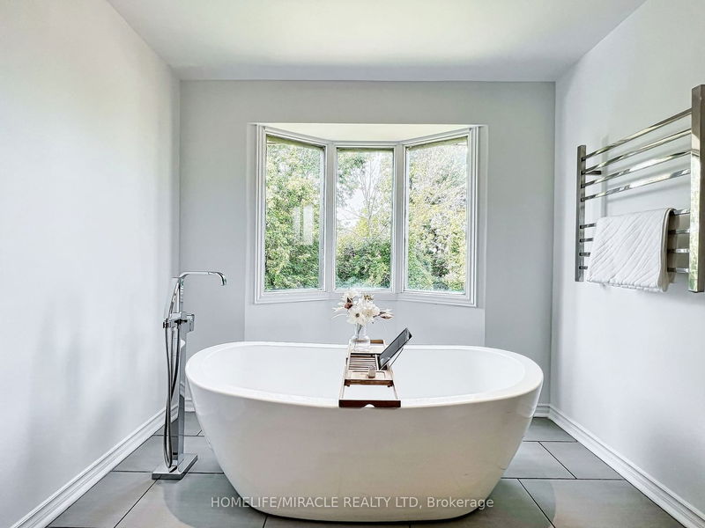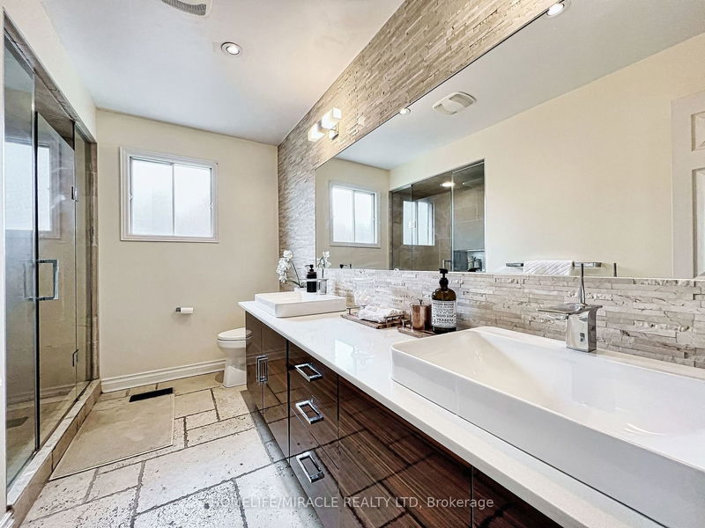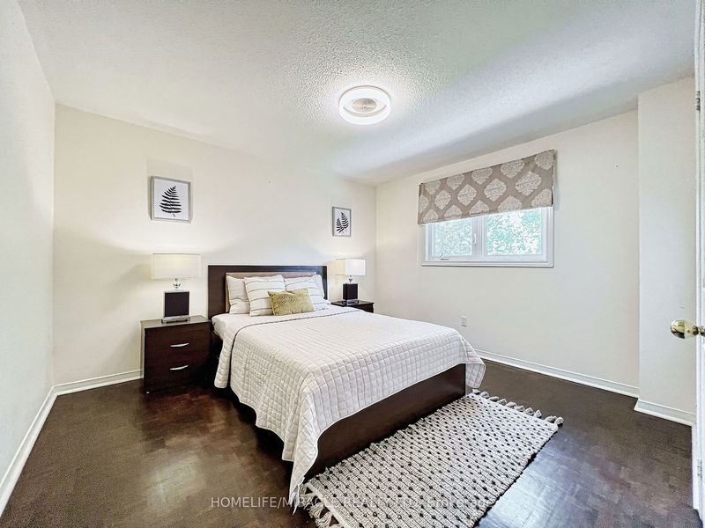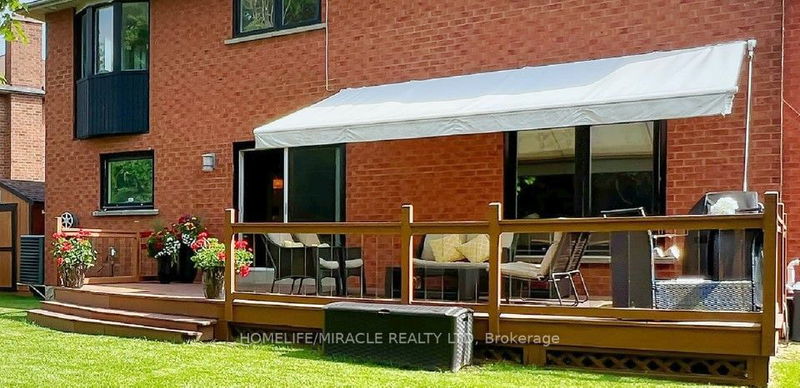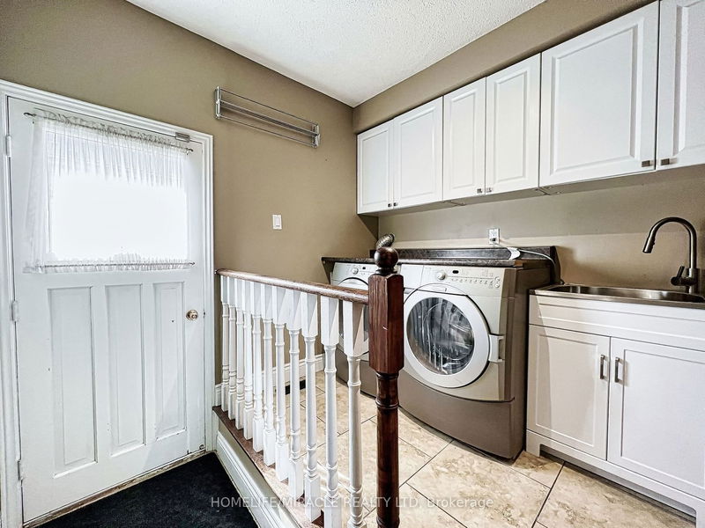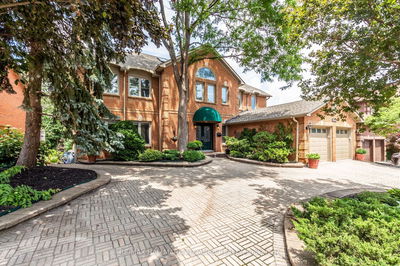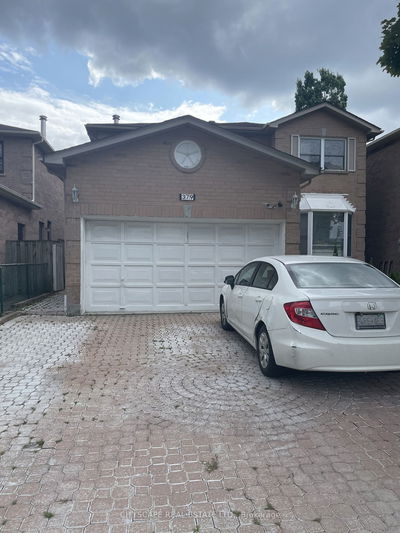Presenting this Gorgeous & Meticulously Maintained 5-Bed 4-bath spacious home situated on an extra deep pie shaped lot in one of Mississauga's most desirable pockets. Fully upgraded & ready to move in dream home. Stunning Custom Chef's Kitchen W/Granite Counters & B/I S/S Appliances. Oversized Breakfast Area Overlooking Your Treelined Pool sized Backyard Oasis W/Tons of Privacy. The main floor features separate formal living & dining room, office, family room W/fireplace, & laundry/mud room W/access to garage. Spacious Primary Bedroom Features A Renovated 4 Pc Ensuite W/Stand Alone Tub & Large Shower W/Glass Enclosure & Heated Flooring. Three other good sized bedrooms on upper floor for your family/ guests. Sprawling Backyard Complete W/ Sprinkler system, shed, recently stained fence & deck W/retractable awning. Custom oak stairs to an Upgraded fully Finished Basement W/bedroom, 3Pc Bath, Massive Rec Room W/fireplace, Large Cold Room*The List Goes On...Must Be Seen To Be Appreciated
详情
- 上市时间: Friday, September 15, 2023
- 3D看房: View Virtual Tour for 4478 Grassland Crescent
- 城市: Mississauga
- 社区: East Credit
- 交叉路口: Eglinton/Mavis
- 详细地址: 4478 Grassland Crescent, Mississauga, L5V 1E1, Ontario, Canada
- 客厅: Hardwood Floor, Combined W/Dining
- 家庭房: Gas Fireplace, Hardwood Floor
- 厨房: Granite Counter, Ceramic Floor
- 挂盘公司: Homelife/Miracle Realty Ltd - Disclaimer: The information contained in this listing has not been verified by Homelife/Miracle Realty Ltd and should be verified by the buyer.







