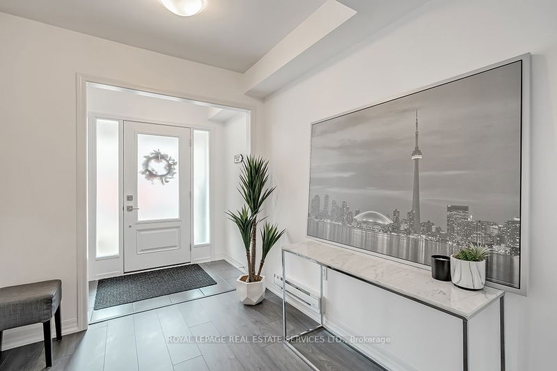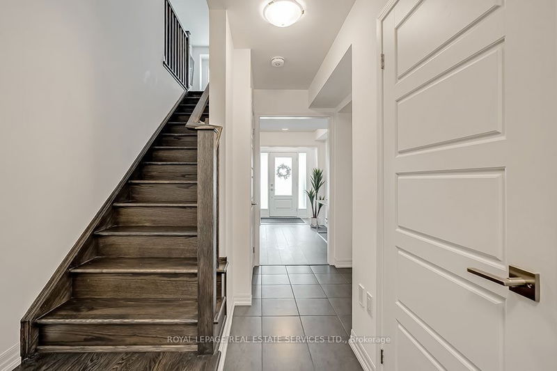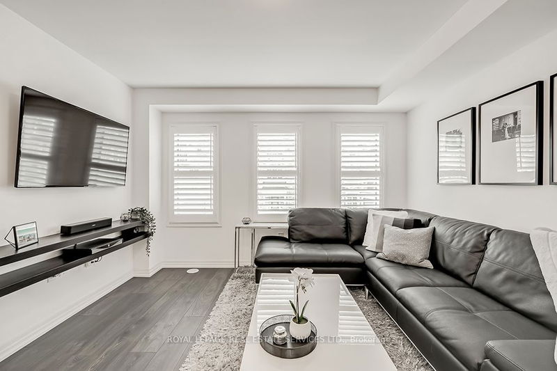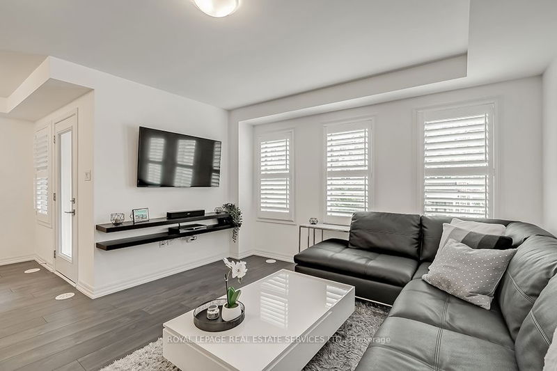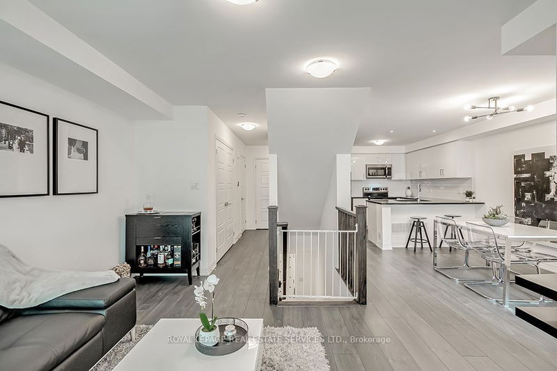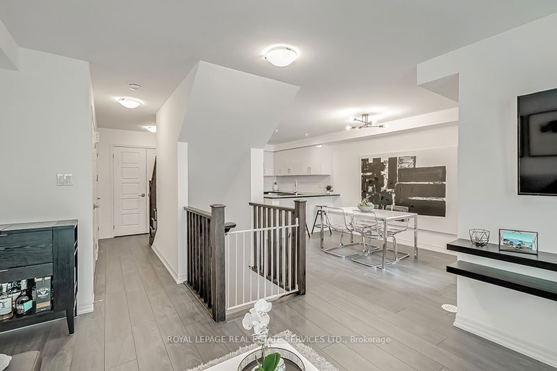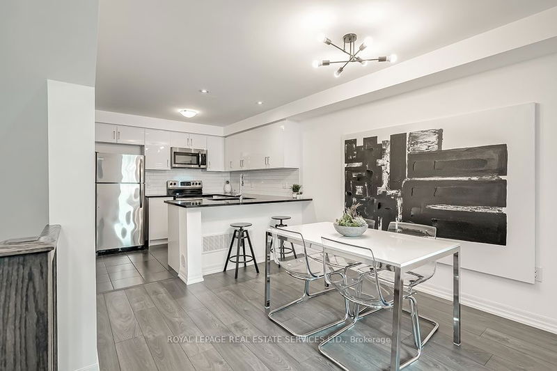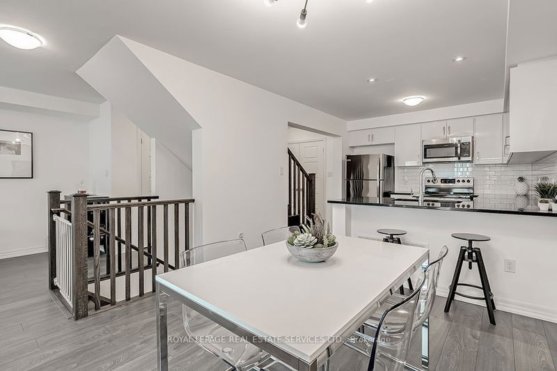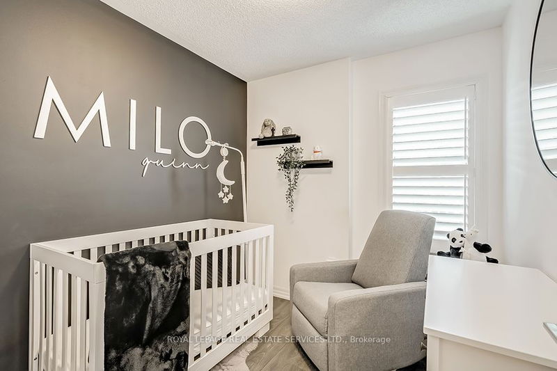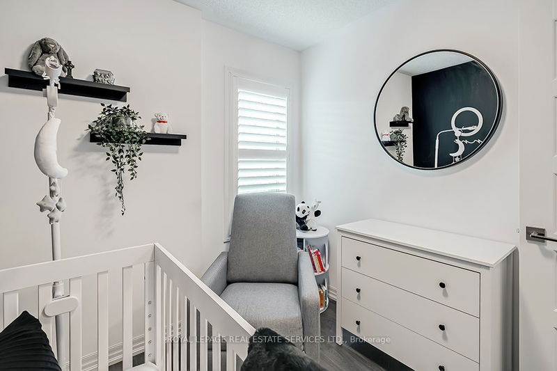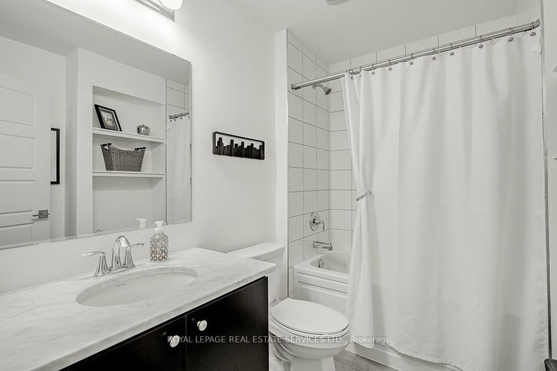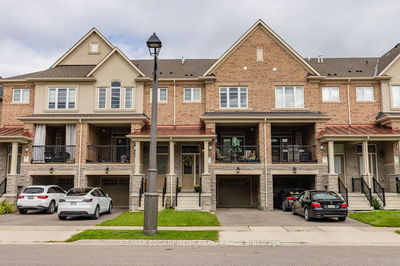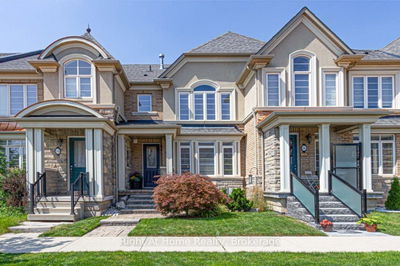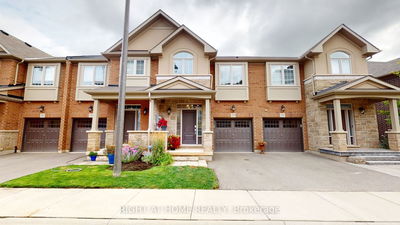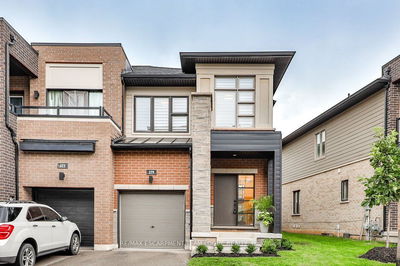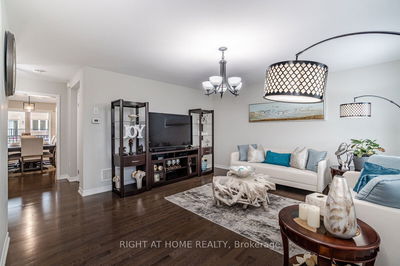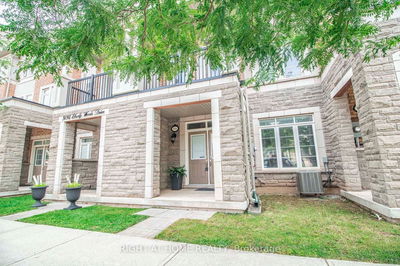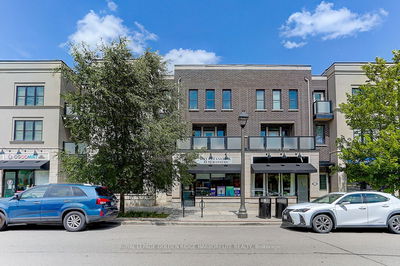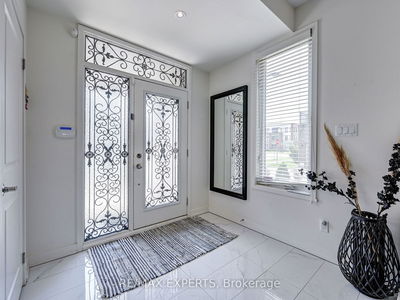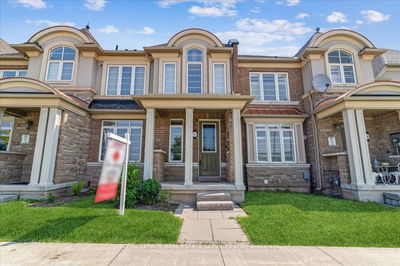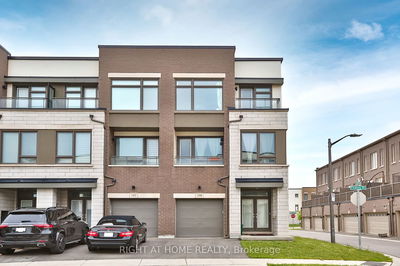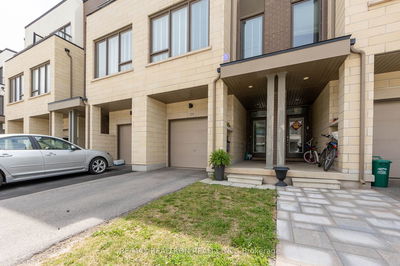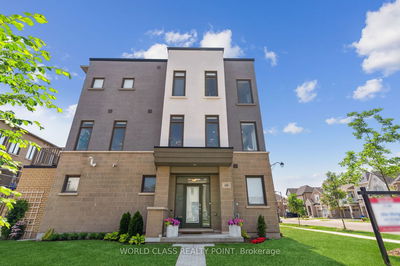Stunning Freehold 3 Storey Townhome in Desirable Glenorchy Neighbourhood. Impeccably maintained 3 Bed 2.5 Bath home boasting just under 1500 Sq Ft. Contemporary Finishes throughout including pot lights, Oak staircase, smooth ceilings, California shutters + laminate flooring. Front porch leads to spacious foyer with office nook, ample storage + direct access to garage. Open Concept main living space, kitchen with upgraded soft close cabinetry, hardware, granite countertops w/undermount sink and tiled backsplash. Spacious great room with separate dining room with walk-out to balcony, 2 pc bath + laundry. The 3rd level features a primary bedroom with 3pc ensuite with glass enclosed shower, marble counters with undermount sink + walk-in closet. 2 Additional great sized bedrooms with 4 pc main bath featuring marble counters + undermount sink. Fantastic location close to all amenities, schools, Oakville Hospital, Parks, and mins to major HWY's. Don't miss this turn key home!
详情
- 上市时间: Thursday, September 14, 2023
- 3D看房: View Virtual Tour for 136 Stork Street
- 城市: Oakville
- 社区: Rural Oakville
- 详细地址: 136 Stork Street, Oakville, L6H 0X9, Ontario, Canada
- 客厅: Open Concept
- 厨房: Open Concept, B/I Appliances, Pantry
- 挂盘公司: Royal Lepage Real Estate Services Ltd. - Disclaimer: The information contained in this listing has not been verified by Royal Lepage Real Estate Services Ltd. and should be verified by the buyer.




