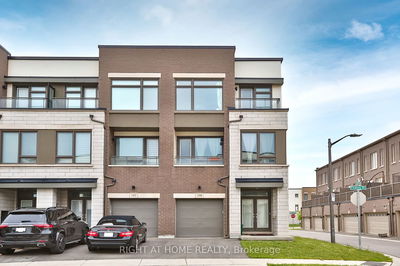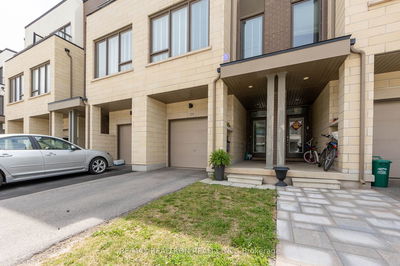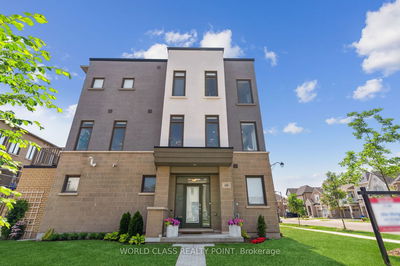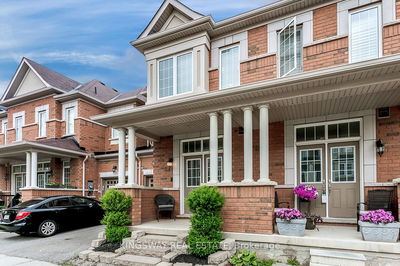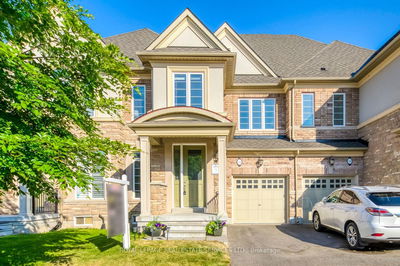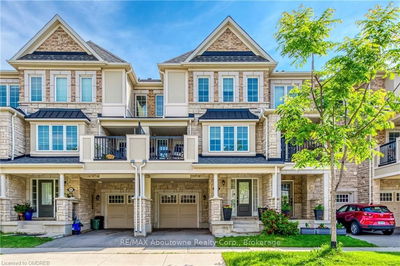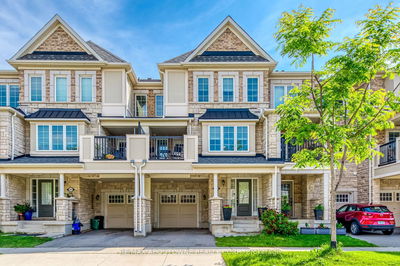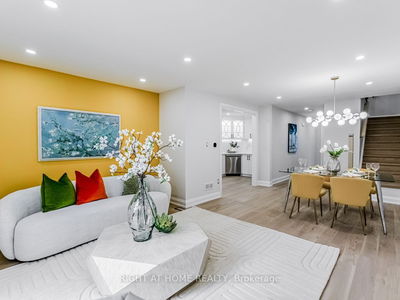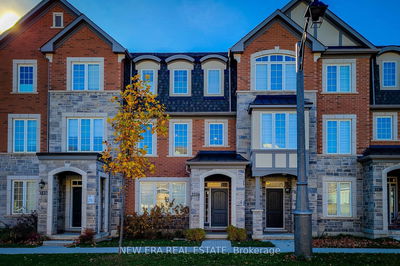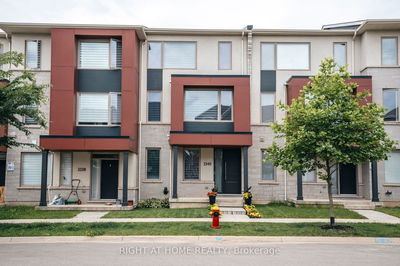FABULOUS!! FREEHOLD!! END UNIT EXECUTIVE TOWNHOME !! 3058 Eberly Woods is located in "THE PRESERVE" Oakville's newest sought after community. TRENDY CHIC DECOR, 3 Bedroom, 2+2 baths, approx. 2086 Sq Ft of luxurious finishings. Features modern double door entry, main floor family room, laundry room and convenient inside access to double car garage. UPGRADED Gourmet kitchen with spacious breakfast area, granite counters, high end Stainless Steel appliances and butlers pantry. Walk out to over sized deck with Gas Hookup , large living and dining room with quality hardwood floors. Primary bedroom with walk out to a private balcony perfect for relaxing and enjoying your morning coffee, walk in closet, luxurious ensuite with soaker tub and separate shower. 9' Ceilings on Main and Second Floors. Walk to Fortino's, shops, restaurants, parks, Splash Pad, schools, ravines, walking trails, 16 Mile Sports Complex, new Hospital, transit and quick access to 407/403/QEW.
详情
- 上市时间: Wednesday, July 12, 2023
- 3D看房: View Virtual Tour for 3058 Eberly Woods Drive
- 城市: Oakville
- 社区: Rural Oakville
- 交叉路口: Dundas & Preserve
- 详细地址: 3058 Eberly Woods Drive, Oakville, L6M 0T5, Ontario, Canada
- 家庭房: Broadloom
- 客厅: O/Looks Dining, Hardwood Floor, O/Looks Frontyard
- 厨房: Saloon Doors, Granite Counter, Stainless Steel Appl
- 挂盘公司: Royal Lepage Real Estate Services Ltd. - Disclaimer: The information contained in this listing has not been verified by Royal Lepage Real Estate Services Ltd. and should be verified by the buyer.


