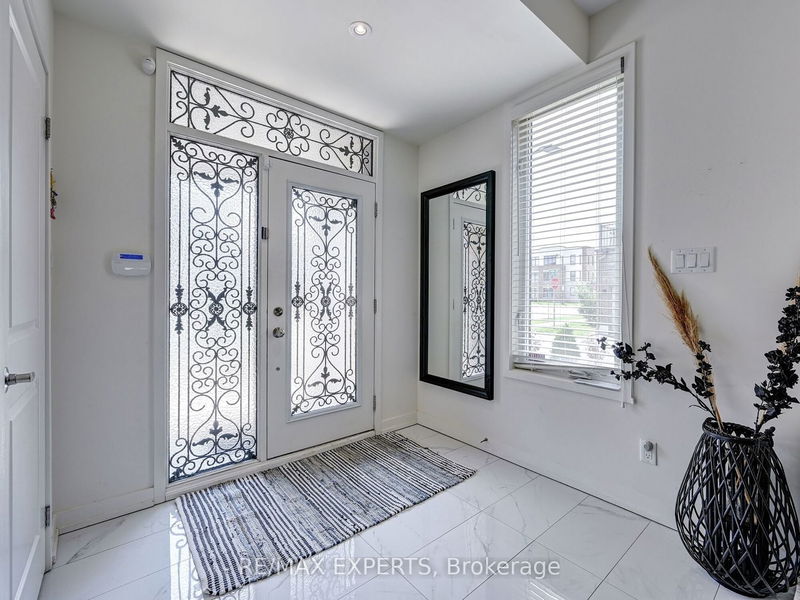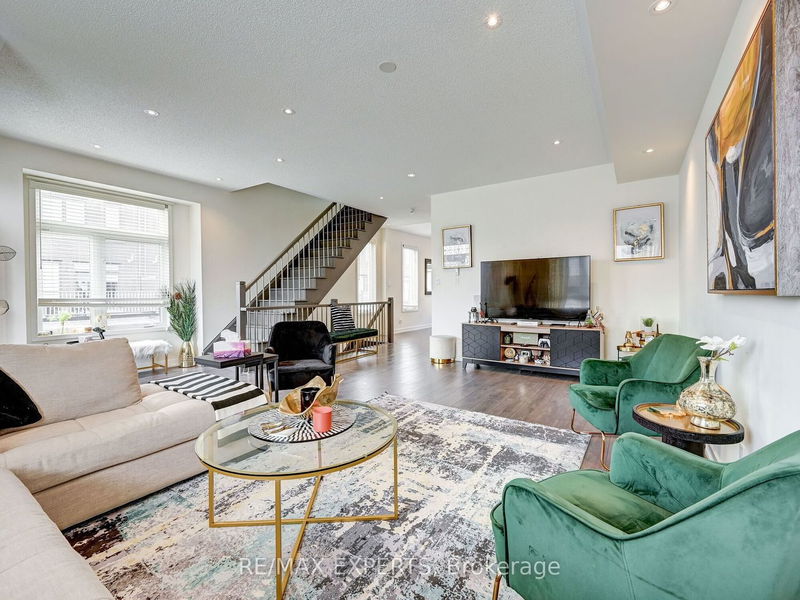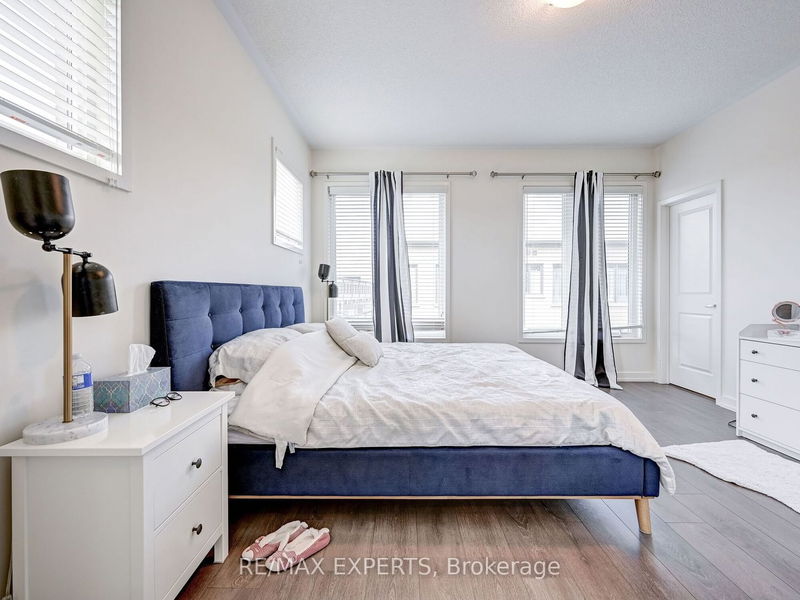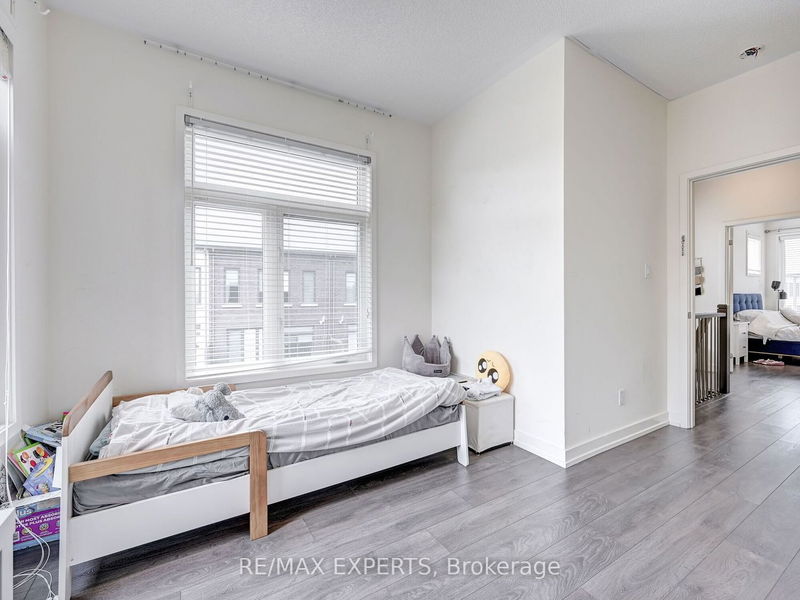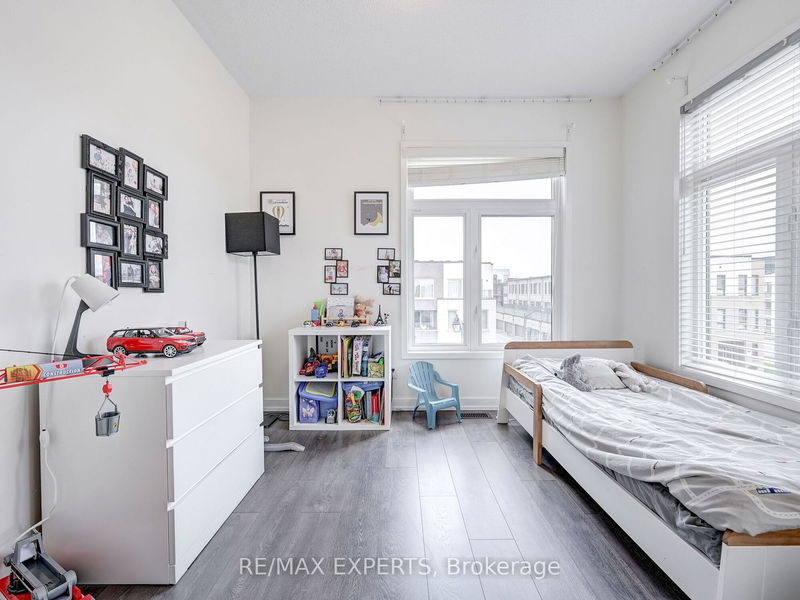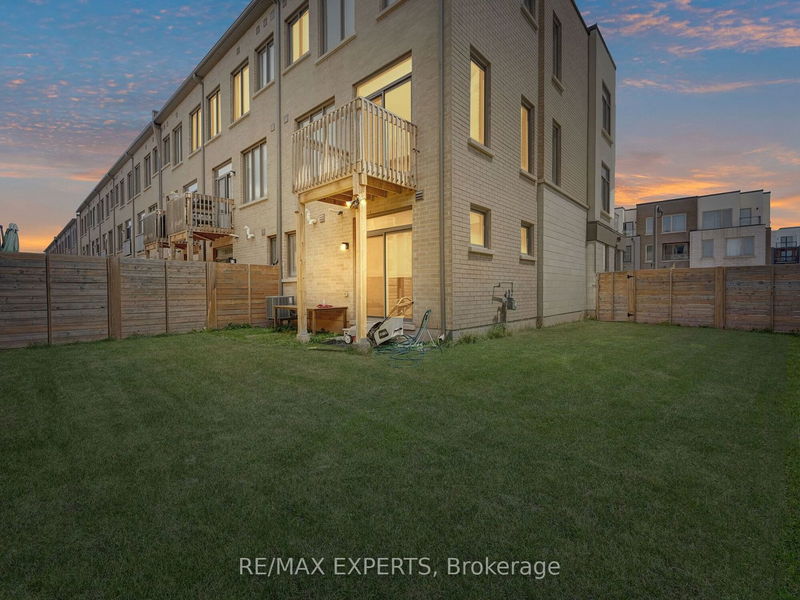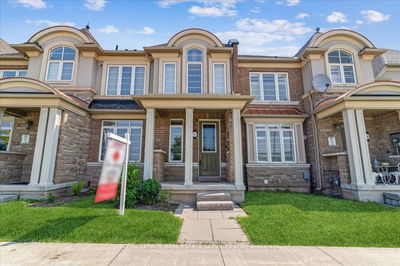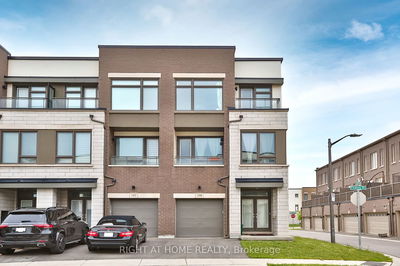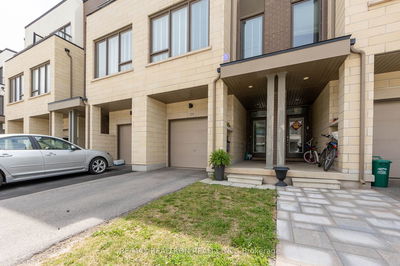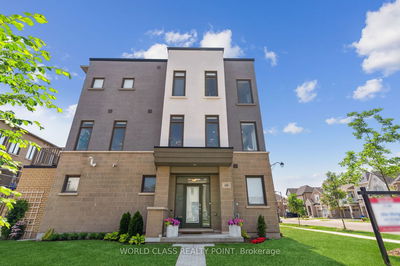Presenting an exceptional 3-storey corner lot townhome that harmoniously cmbines functionality with modern elegance. The home is generously spread across a spacious lot, boasting 9-foot ceilings on the first floor that engance the overall sense of space and light. Spacious living area which provides a welcoming atmosphere for relaxation and entertainment. The trendy kitchen is the heart of this home, outfitted with glossy soft-close cabinets, a gas stove, a waterfall Caesarstone island, and a custom-built bar. The granite backsplash adds a touch of luxury, while an additional pantry and walkout to the deck with a gas line ensures seamless indoor-outdoor living. The second-floor houses two well-positioned balconies, adding to the charm and functionality of the property. Commuting is made effortless with its strategic location, minutes away from major highways like the 407, 403 and QEW.
详情
- 上市时间: Monday, July 24, 2023
- 3D看房: View Virtual Tour for 159 Squire Crescent
- 城市: Oakville
- 社区: Rural Oakville
- 交叉路口: Dundas And Trafalgar
- 详细地址: 159 Squire Crescent, Oakville, L6L 0L7, Ontario, Canada
- 客厅: Laminate, 3 Pc Ensuite, W/O To Garden
- 厨房: Laminate, Granite Counter
- 家庭房: Laminate, Combined W/Dining, W/O To Balcony
- 挂盘公司: Re/Max Experts - Disclaimer: The information contained in this listing has not been verified by Re/Max Experts and should be verified by the buyer.

