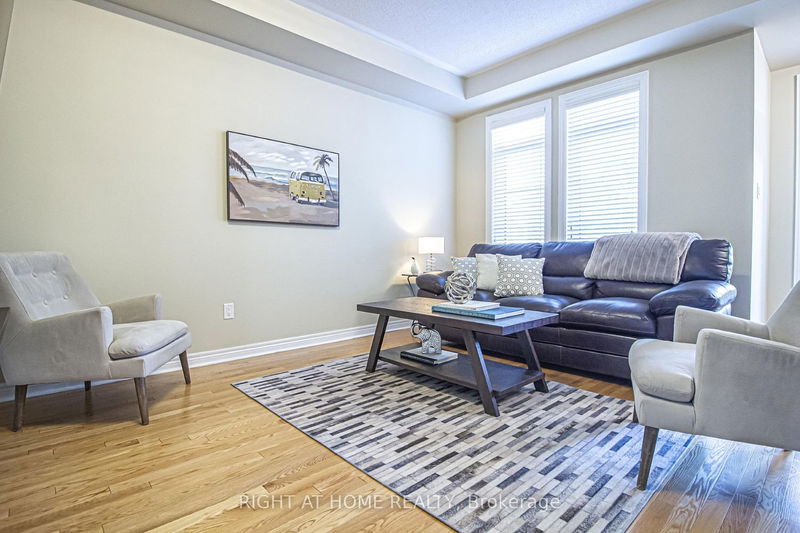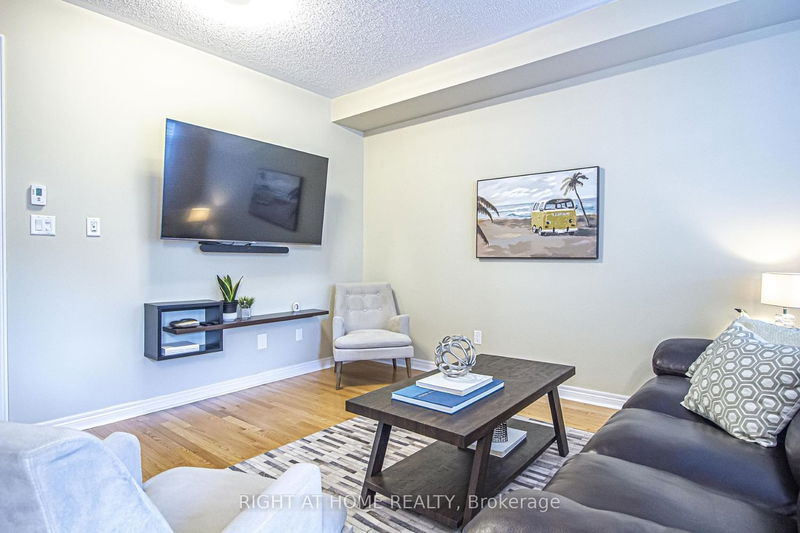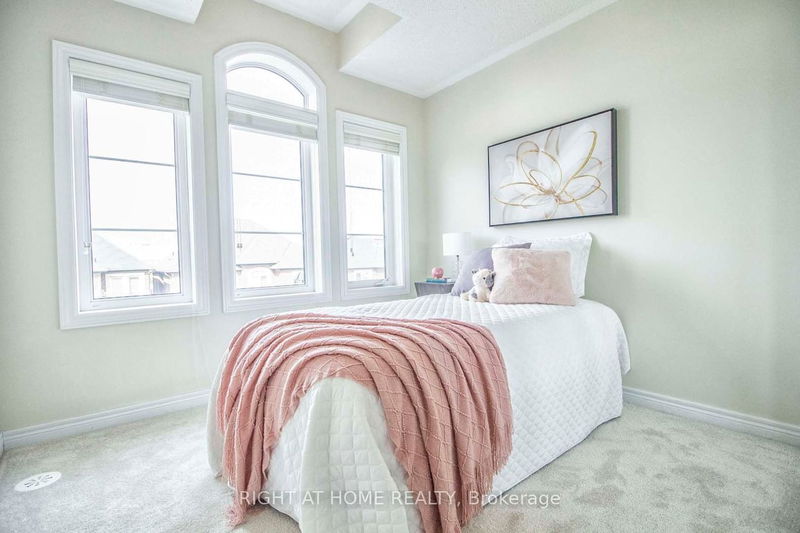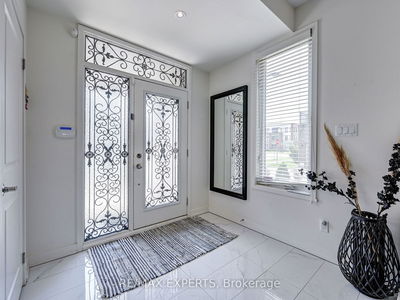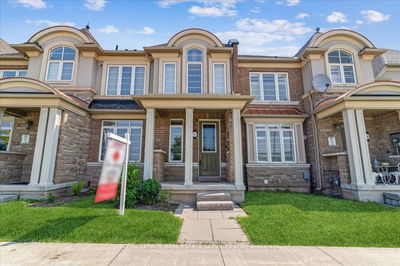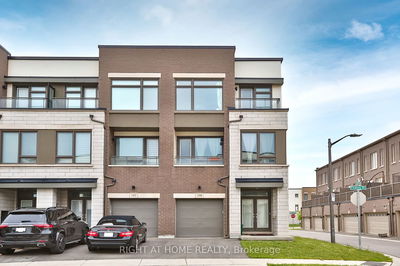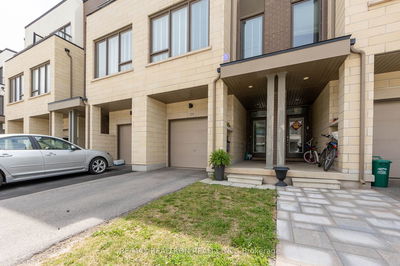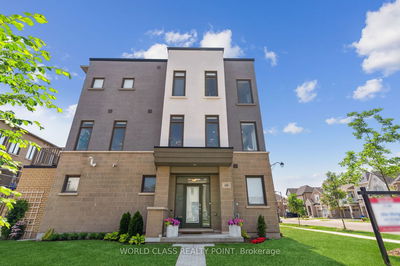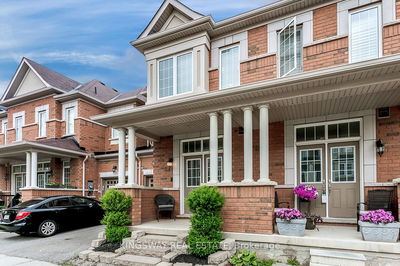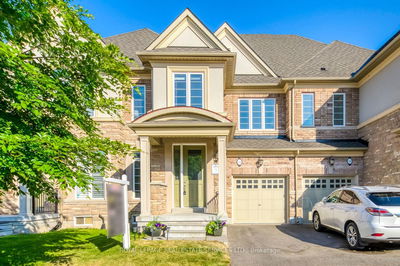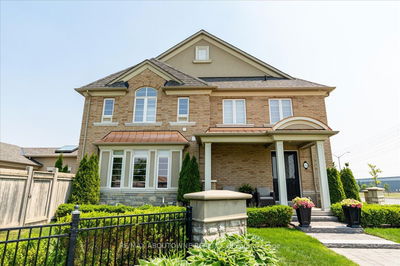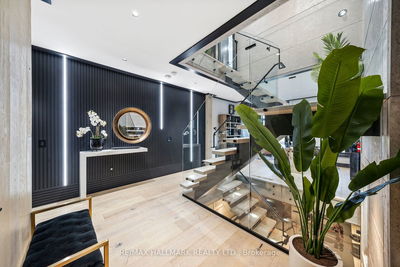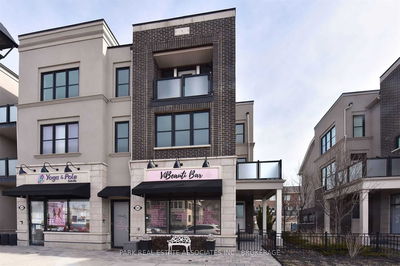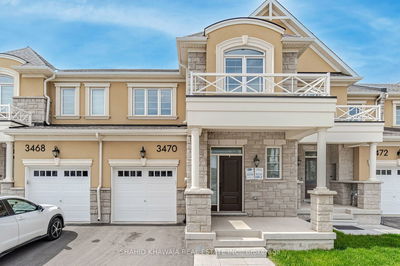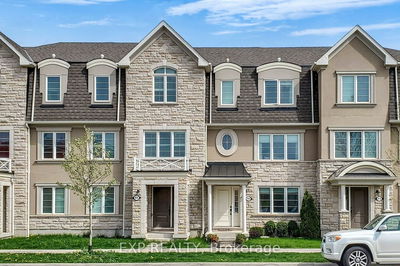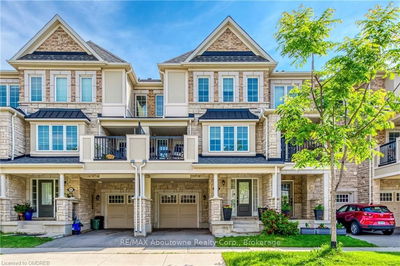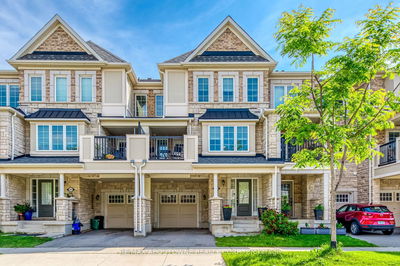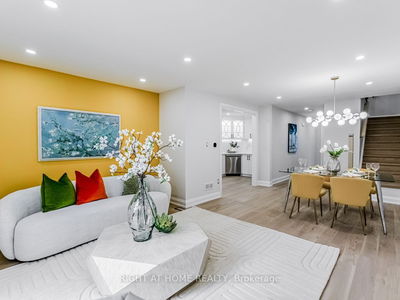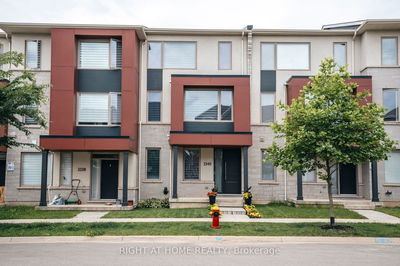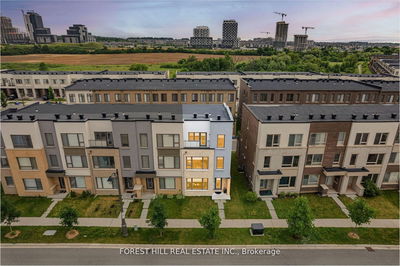Absolute Gem in the "Preserve"!! Spacious Open Concept 3 bedroom, 4 bathroom Freehold Executive Townhome. This lovely unit, features modern double door entry, main floor family room, laundry room and convenient inside access to double car garage. Family size kitchen with spacious breakfast area, granite counters, Stainless Steel appliances, Plus Walk out to a beautiful deck with Gas Hookup, perfect for entertaining!! Large living room with Office nook. Primary bedroom with walk out to a private balcony perfect for relaxing before starting or finishing your day, walk in closet, ensuite with soaker tub and separate shower. Main and Second Floor comes with 9' Ceilings. Close to everything of importance, shops, restaurants, parks, Splash Pad, schools, library, 16 Mile Sports Complex, Hospital, transit and Hwys!! Seeing is believing!!
详情
- 上市时间: Thursday, July 27, 2023
- 3D看房: View Virtual Tour for 3096 Eberly Woods Drive
- 城市: Oakville
- 社区: Rural Oakville
- 交叉路口: Dundas & Preserve
- 详细地址: 3096 Eberly Woods Drive, Oakville, L6M 0T7, Ontario, Canada
- 家庭房: Laminate, 2 Pc Bath
- 客厅: Open Concept, W/O To Balcony, Hardwood Floor
- 厨房: Eat-In Kitchen, Granite Counter, Stainless Steel Appl
- 挂盘公司: Right At Home Realty - Disclaimer: The information contained in this listing has not been verified by Right At Home Realty and should be verified by the buyer.







