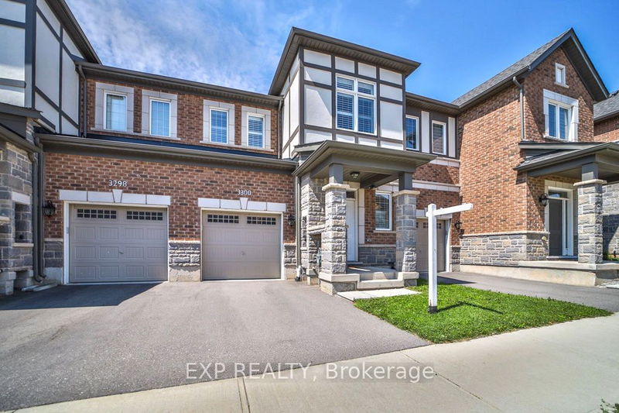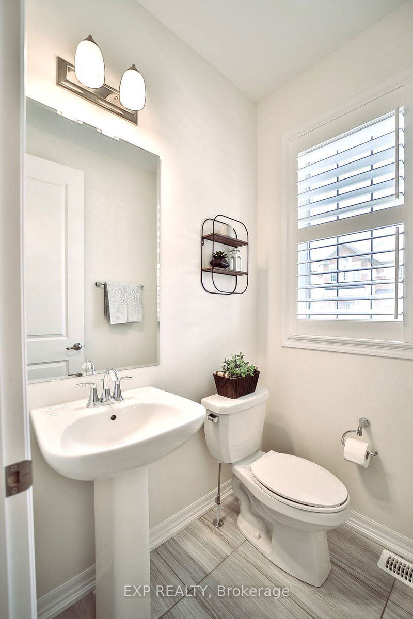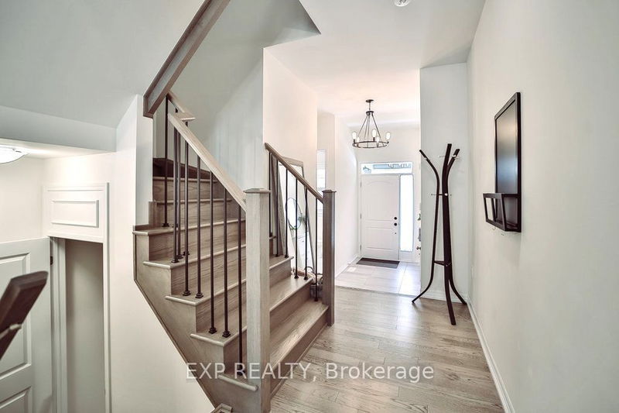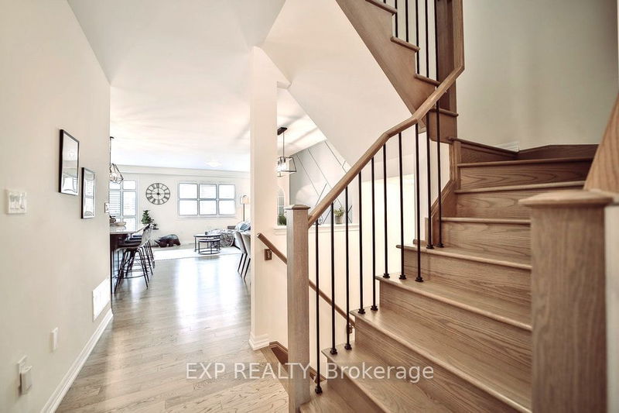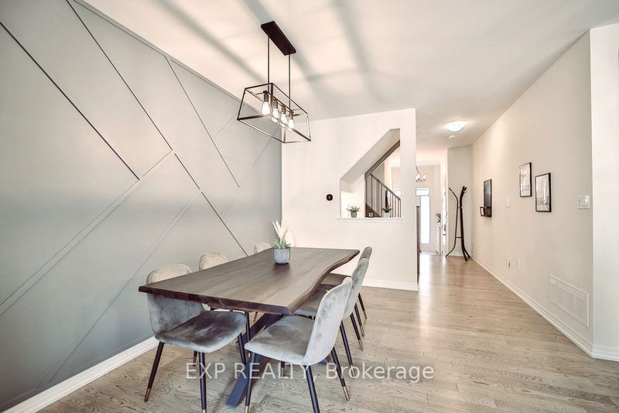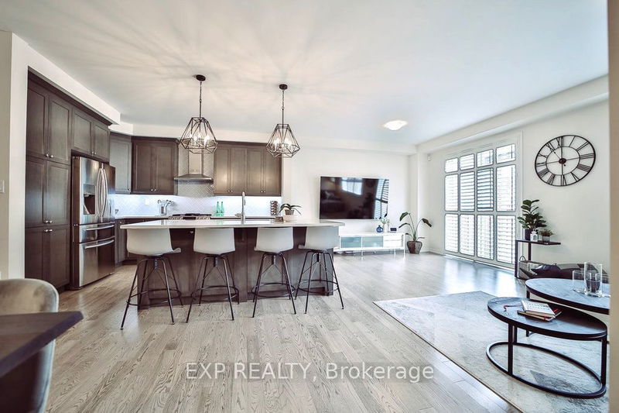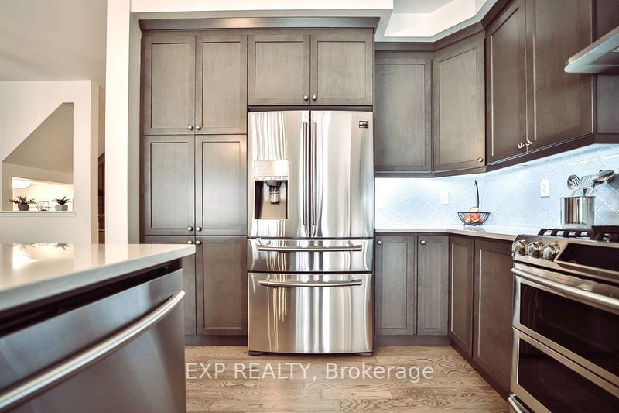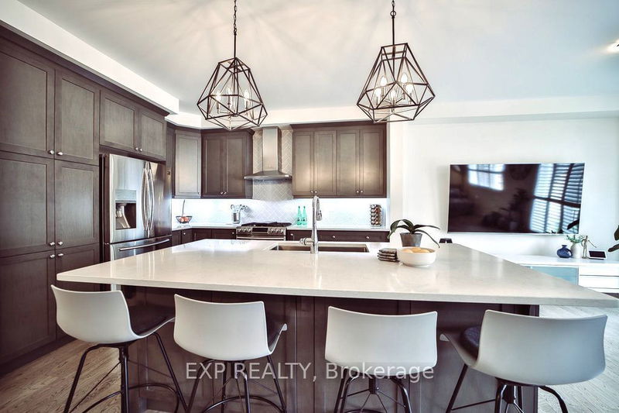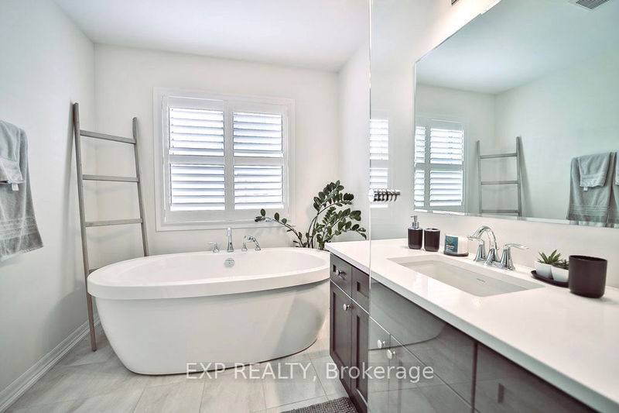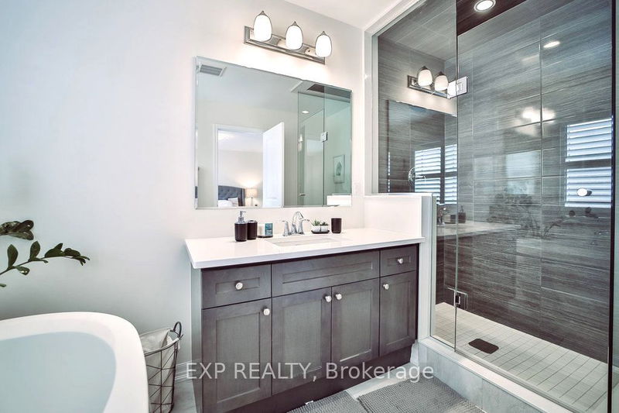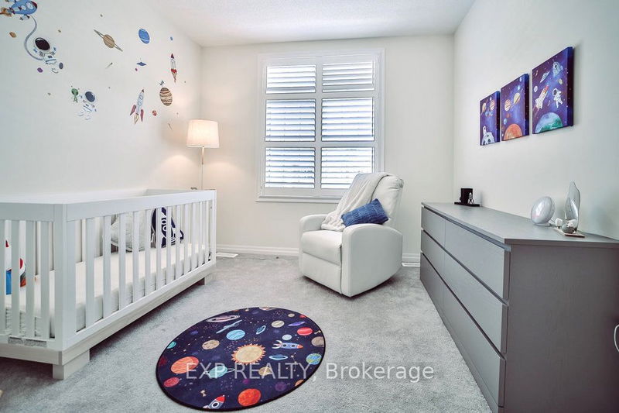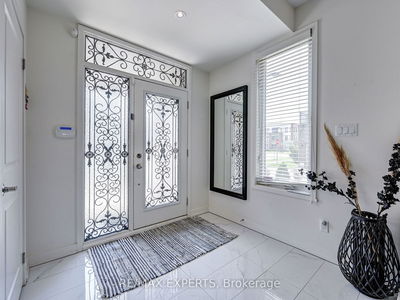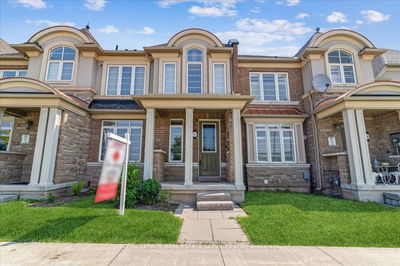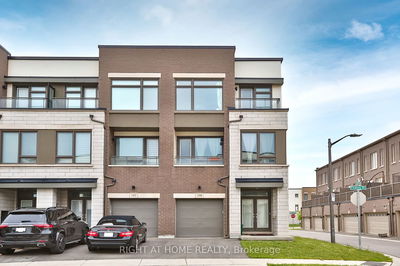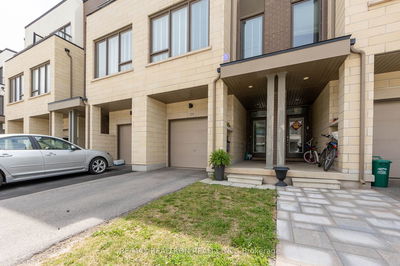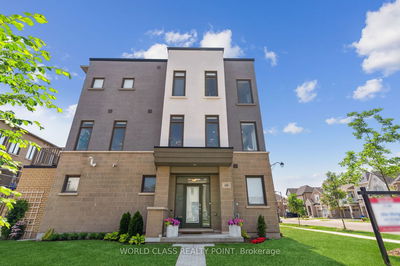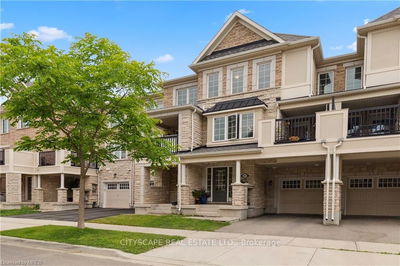A Mattamy two-storey freehold townhouse in Oakville's highly sought-after Preserve neighborhood with approximately 1925 square feet. Upgrades include California shutters throughout the home, hand picked light fixtures, metal pickets with oak staircase, engineered hardwood flooring, and a modern accent wall to enhance the beautiful open concept main floor. Walk into a 10' ceiling foyer, leading to 9' ceilings on the main floor with a spacious great room and dining room for entertaining. Executive kitchen layout upgrade with quartz countertops, extended island with deep sink, stainless steel appliances, large pot drawers, custom herringbone backsplash, and maple wood cabinets with soft close feature. Luxurious primary ensuite features a stand alone soaker tub, quartz countertop, and separate glass shower. Laundry located on the second floor and double sink in the main washroom.
详情
- 上市时间: Tuesday, August 08, 2023
- 3D看房: View Virtual Tour for 3300 Jacob Way
- 城市: Oakville
- 社区: Rural Oakville
- Major Intersection: Harold Dent Trail/Jacob Way
- 详细地址: 3300 Jacob Way, Oakville, L6M 5J9, Ontario, Canada
- 厨房: Quartz Counter, Backsplash, Hardwood Floor
- 挂盘公司: Exp Realty - Disclaimer: The information contained in this listing has not been verified by Exp Realty and should be verified by the buyer.


