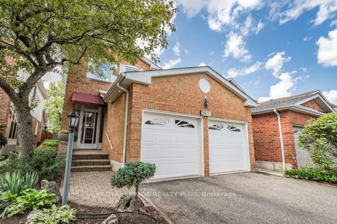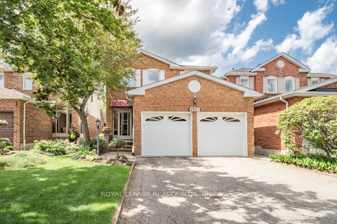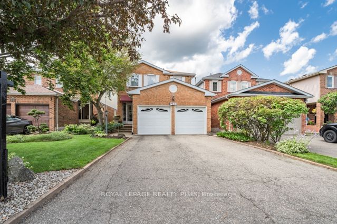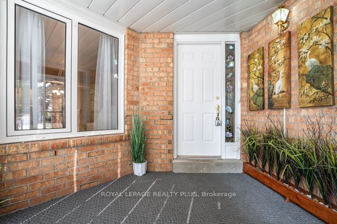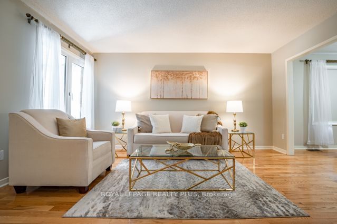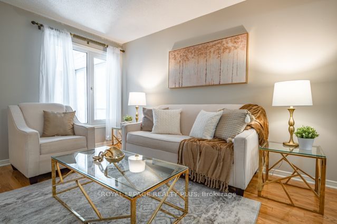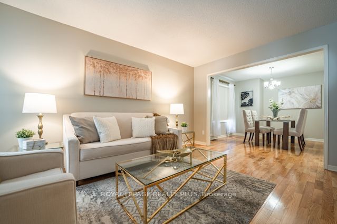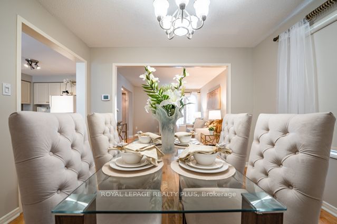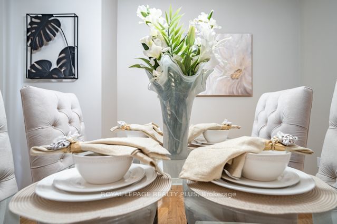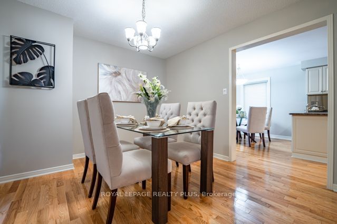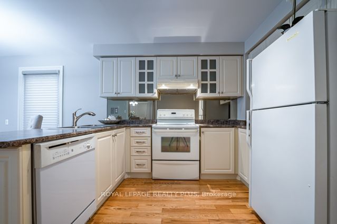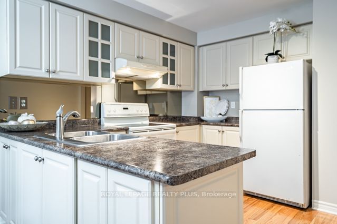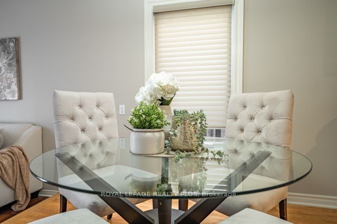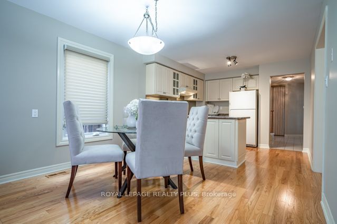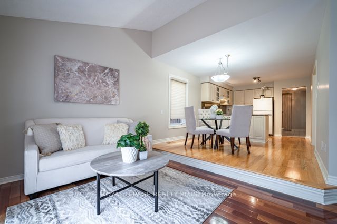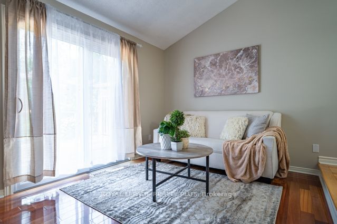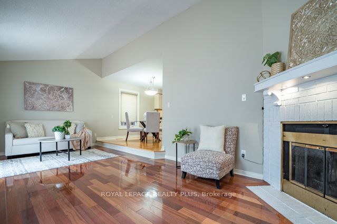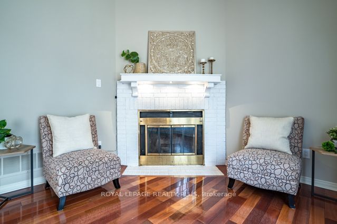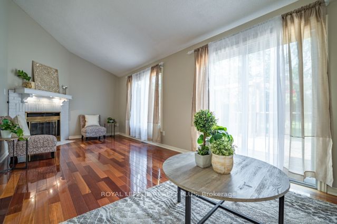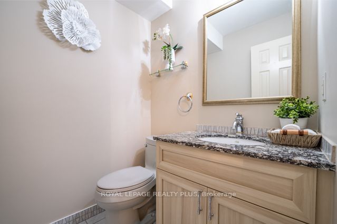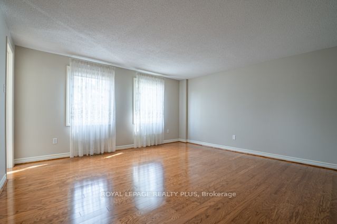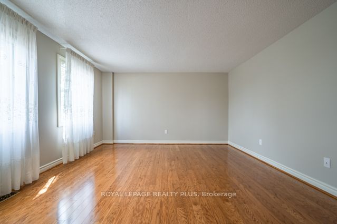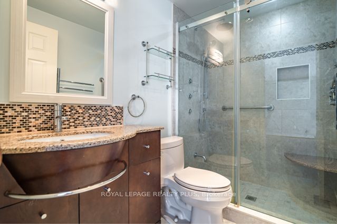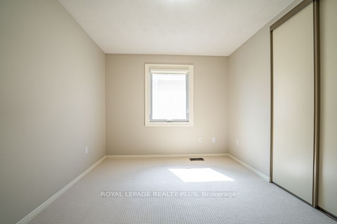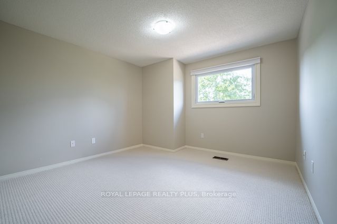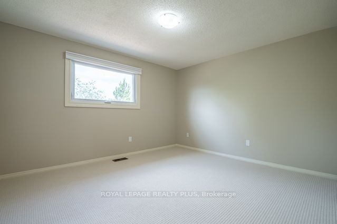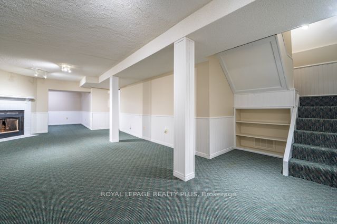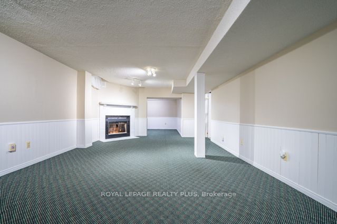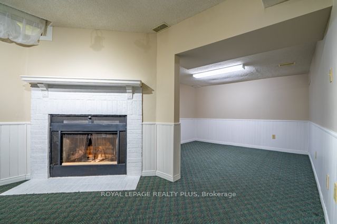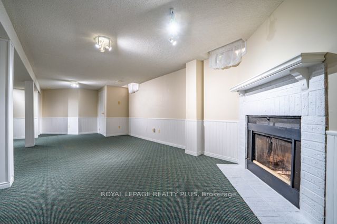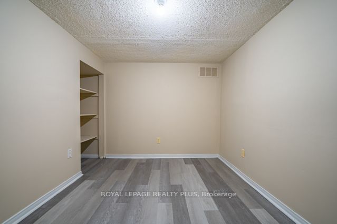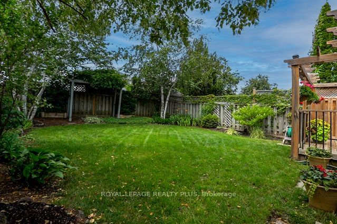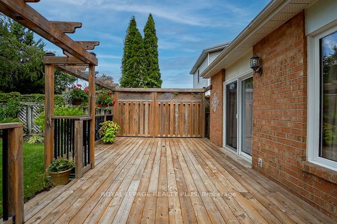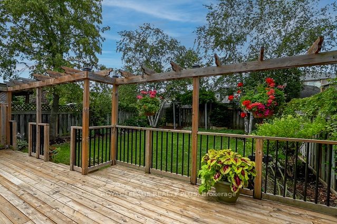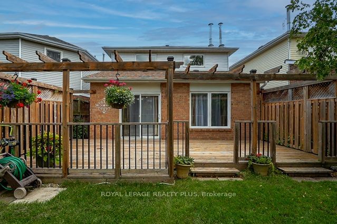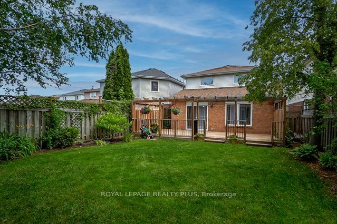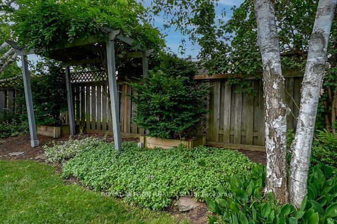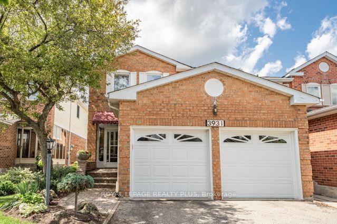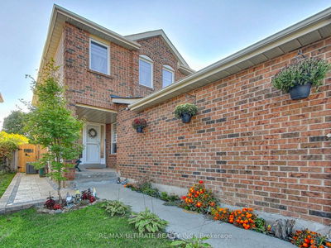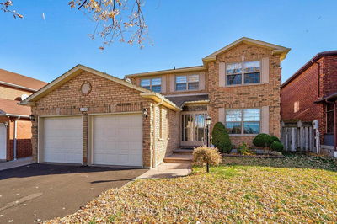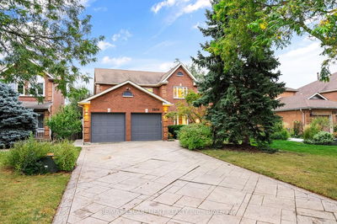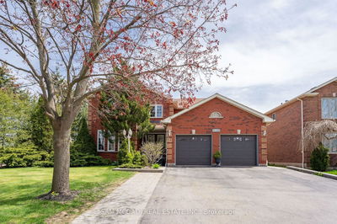Your Dream Home Awaits. Spectacular opportunity to own this stunning Detached 4 bdrm, 3 bath home on sought after Crescent in Erin Mills. Short walk to Schools; Parks; Public Transit & Minutes to GO Station; Hwys(403/407/QEW/401); Hospital; Malls; & more. Open & Airy Flr Plan is Move-In Ready & Freshly Painted in Designer Neutral Tone; new Broadloom on 2nd Flr; Updated Windows are Triple-Glazed; Reno'd Powder; Main Bath; plus Ensuite w/Towel Heater & spacious Glassed-in Shower. Updated "family-size" Kitchen w/plenty of Counter & Cupboard space plus spacious Breakfast Area overlooking Family Rm w/Cathedral Ceiling & Woodburning Fireplace. Walk-out from Family Rm to welcoming Backyard Deck offering a Great Space for Entertaining, boasting Electrical Outlet in Flr & Remote Controlled Pot Lights. Enclosed Front Porch w/Floor to Ceiling Operable Windows offers unique relaxing opportunity or place to store Shoes and/or Winter Boots. No Sidewalk in Front of Home, Stone Front Walkway.
详情
- 上市时间: Friday, July 21, 2023
- 3D看房: View Virtual Tour for 3931 Rushton Crescent
- 城市: Mississauga
- 社区: Erin Mills
- 交叉路口: Burnhamthorpe/Colonial
- 详细地址: 3931 Rushton Crescent, Mississauga, L5L 4H8, Ontario, Canada
- 客厅: O/Looks Frontyard, Combined W/Dining, Hardwood Floor
- 厨房: Updated, Open Concept, Hardwood Floor
- 家庭房: Cathedral Ceiling, W/O To Deck, Hardwood Floor
- 挂盘公司: Royal Lepage Realty Plus - Disclaimer: The information contained in this listing has not been verified by Royal Lepage Realty Plus and should be verified by the buyer.

