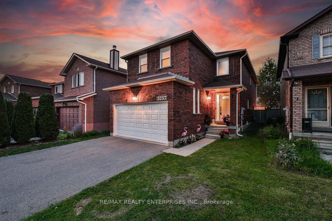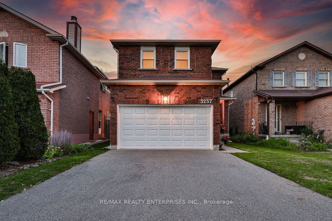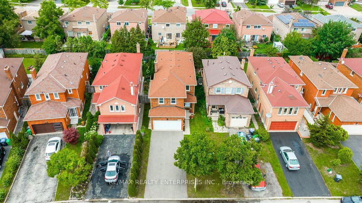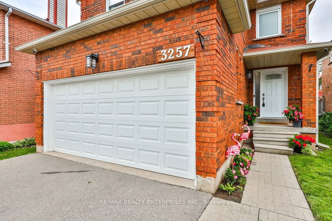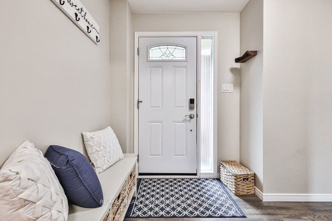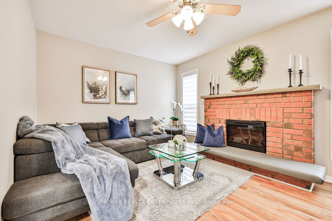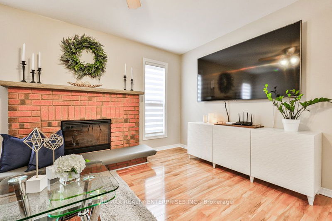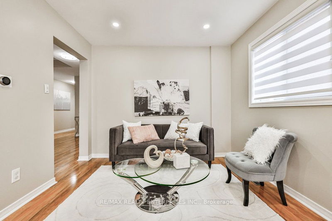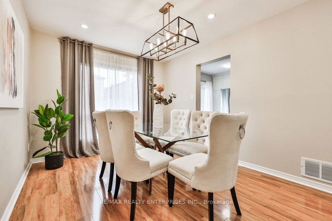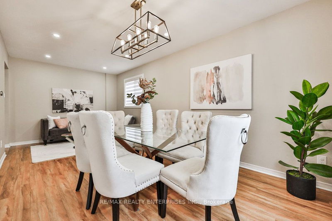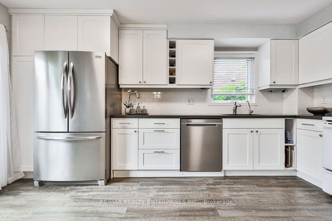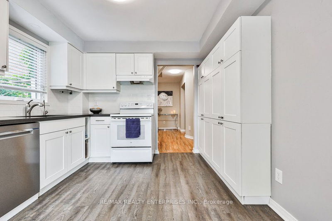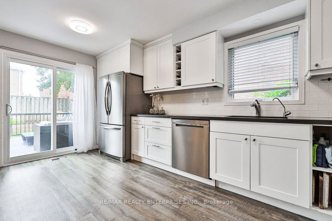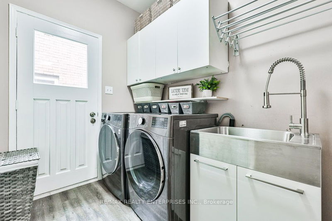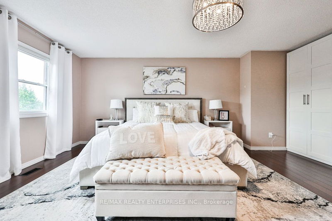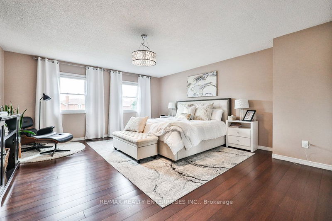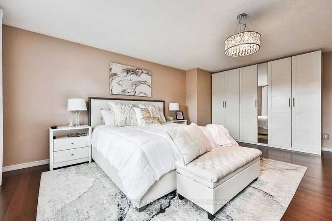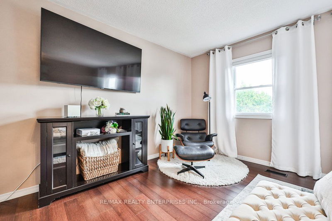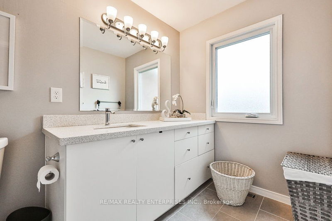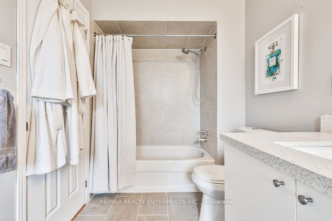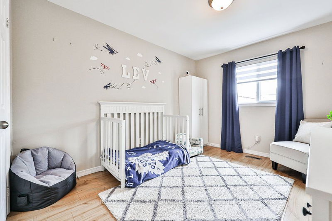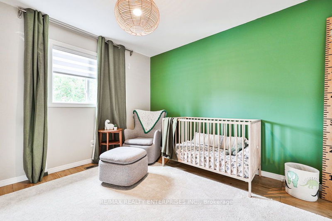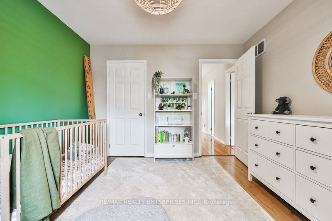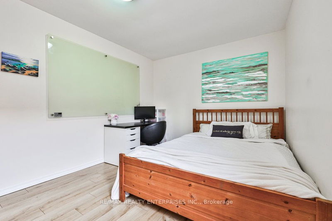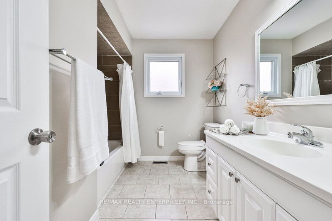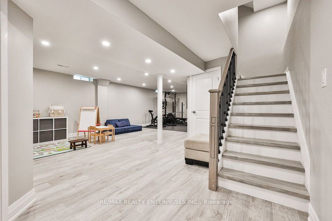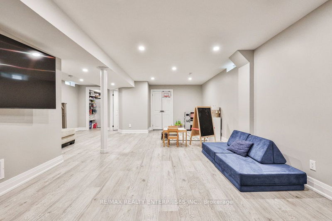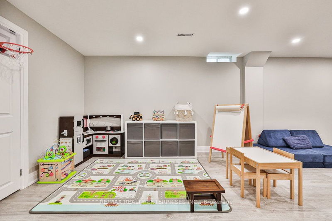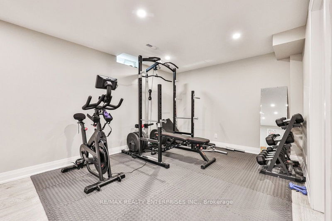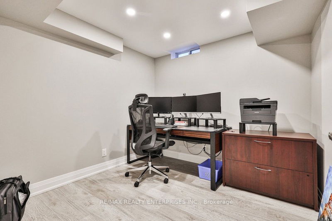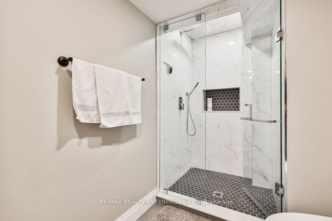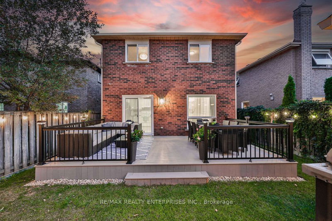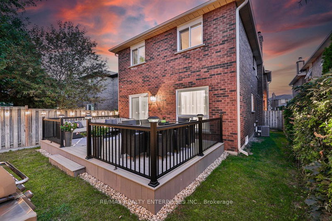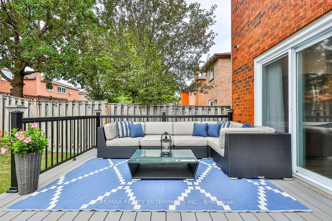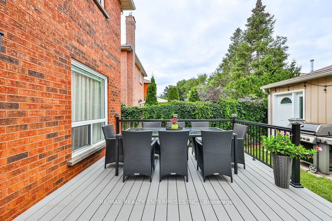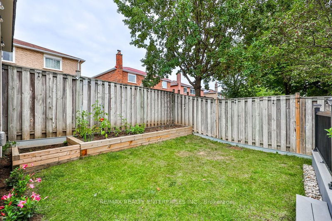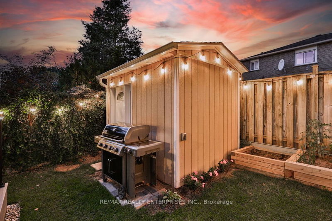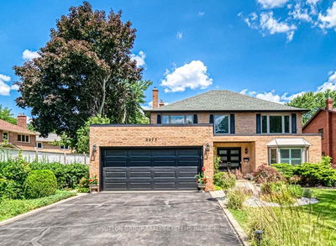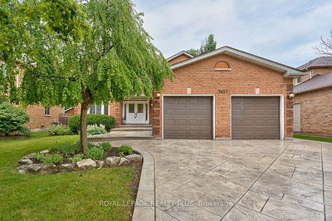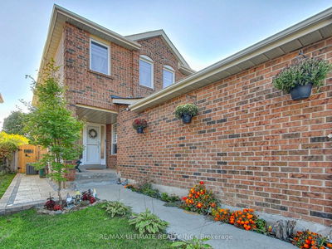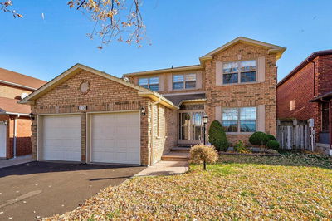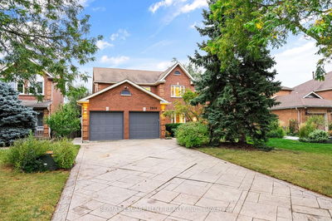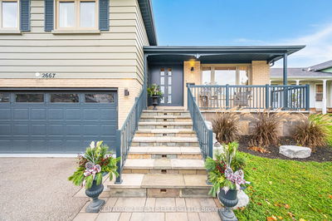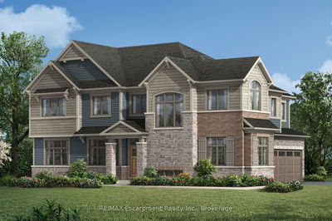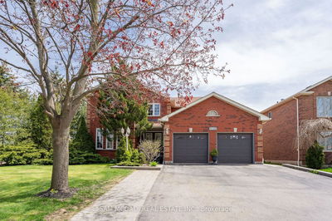Welcome To 3257 Aubrey Rd, A Meticulously Upgraded Two-Story Detached Residence In Erin Mills. Boasting 3162 Sqft Of Living Space & Having Undergone Over 100K In Renovations, This Residence Radiates Elegance. The Spacious Living Room Beckons W/ Its Generous Seating Area. The Dining Room's Design Harmoniously Merges W/ The Living Room. The Family Room, A Formal Retreat Adorned W/ An Electric Fireplace Feats. A Brick Surround And A Built-In Bench. The Kit Feat. A Sleek Quartz Countertop That Invites Both Meal Preparation And Casual Dining, Equipped W/ High-End Appls. Sunlight Streams Through The Dbl Sliding Doors That Lead To The Bkyd Deck, Flooding The Kit W/ Natural Radiance. The Primary Bedroom Feats A 4pc Ensuite, While The Lower Level Features An Entertainer's Paradise W/ Gym Area, Rec Room, Office & 3pc Bath. Step Outside To A Private Bkyd W/ A Composite Deck, A Spacious Outdoor Storage Shed W/ Electricity & Raised Garden Beds.
详情
- 上市时间: Tuesday, August 29, 2023
- 3D看房: View Virtual Tour for 3257 Aubrey Road
- 城市: Mississauga
- 社区: Erin Mills
- 交叉路口: Colonial Dr & Laird Rd
- 详细地址: 3257 Aubrey Road, Mississauga, L5L 5C9, Ontario, Canada
- 家庭房: Electric Fireplace, Window, Vinyl Floor
- 客厅: Pot Lights, Open Concept, Vinyl Floor
- 厨房: Quartz Counter, W/O To Deck, Pot Lights
- 挂盘公司: Re/Max Realty Enterprises Inc. - Disclaimer: The information contained in this listing has not been verified by Re/Max Realty Enterprises Inc. and should be verified by the buyer.

