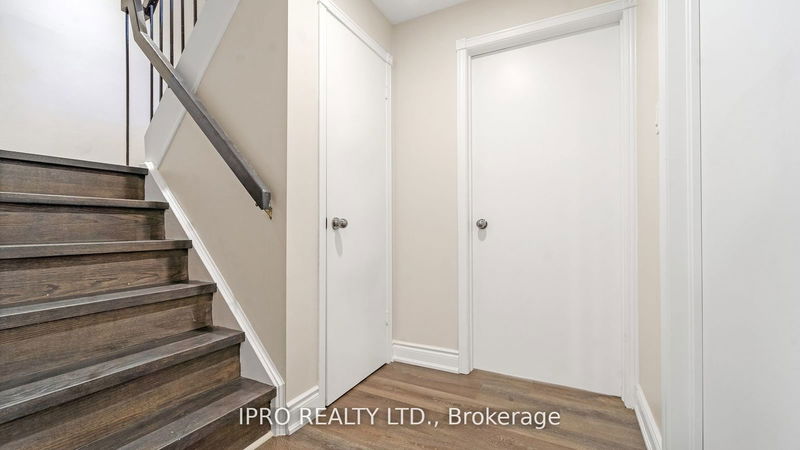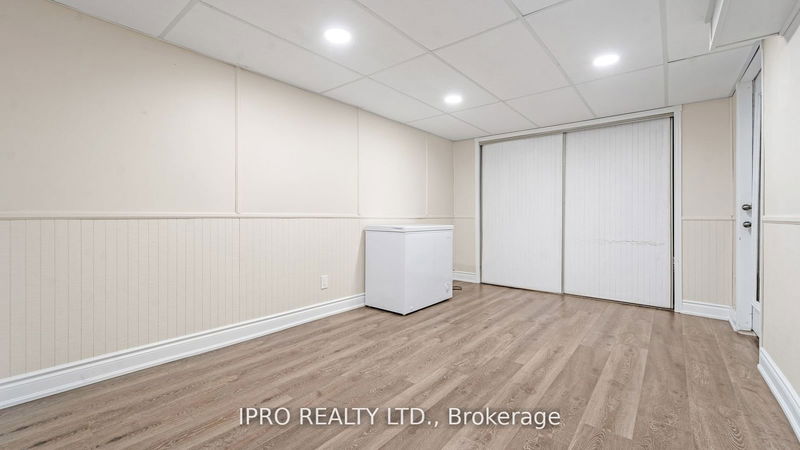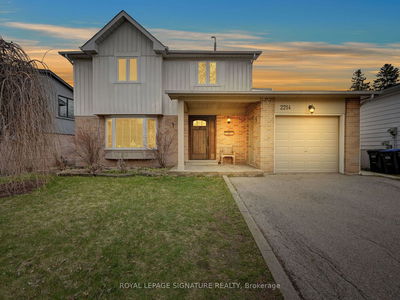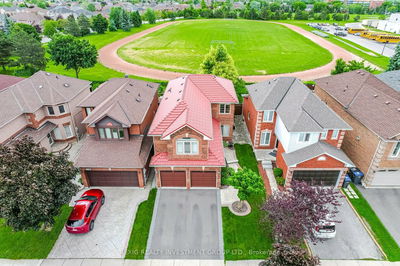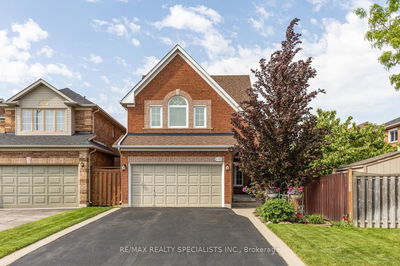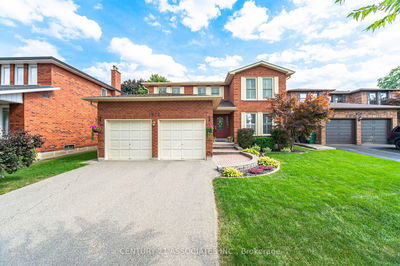Renovated 4 Bedroom Home Nestled in Desirable Erin Mills. New Kitchen with Granite Counter and Brand New Stainless Steel Appliances, Separate Living Room, New Flooring and Paint, Pot Lights and Upgraded Light Fixtures, New Roof (2018), Large Private Backyard with An Inground Pool and Backing onto Green Space. Finished Basement with Rec Room and Wet Bar, Bright Wide Windows, Close to Erin Mills Town Centre, Credit Valley Hospital, UTM, Walking Trails and Easy Access to 403,** 2023 New Furnace. A/C and Hot Water Tank **
详情
- 上市时间: Friday, June 14, 2024
- 3D看房: View Virtual Tour for 2545 Folkway Drive
- 城市: Mississauga
- 社区: Erin Mills
- 交叉路口: Erin Mills Pkwy and Folkway Dr
- 详细地址: 2545 Folkway Drive, Mississauga, L5L 2J9, Ontario, Canada
- 客厅: Laminate, O/Looks Frontyard, Pot Lights
- 厨房: Laminate, Granite Counter, Stainless Steel Appl
- 家庭房: Laminate, Sunken Room, Pot Lights
- 挂盘公司: Ipro Realty Ltd. - Disclaimer: The information contained in this listing has not been verified by Ipro Realty Ltd. and should be verified by the buyer.



























