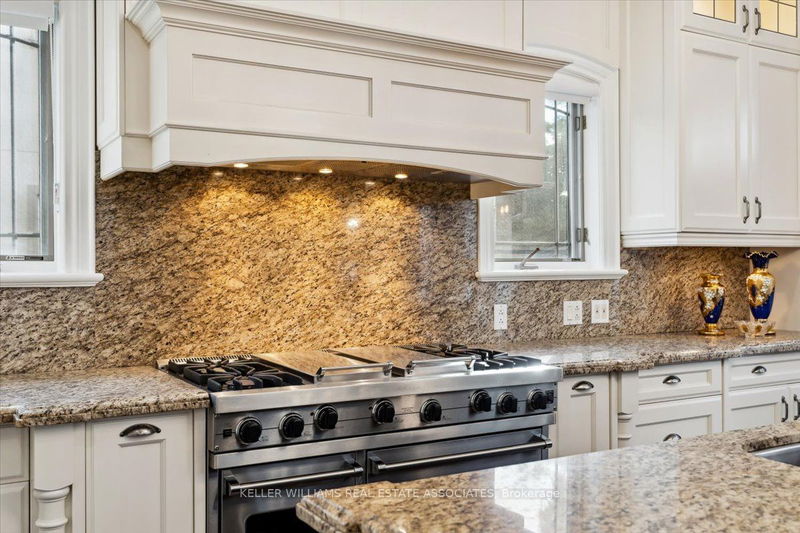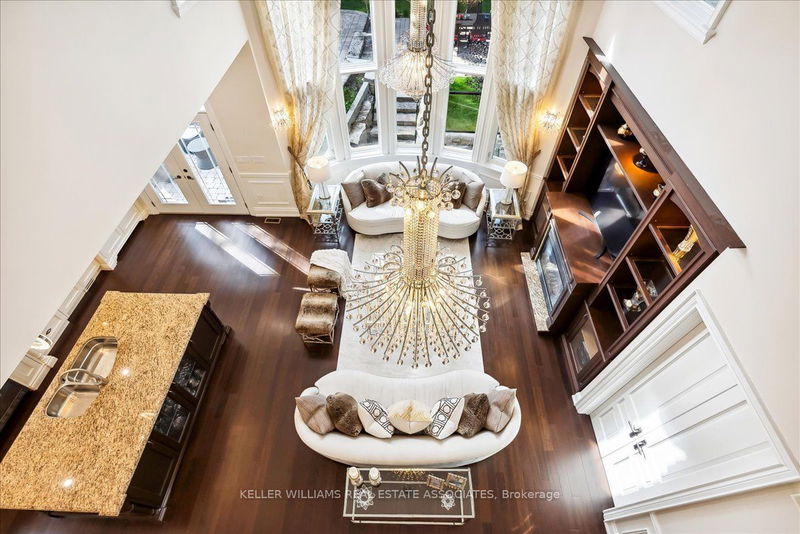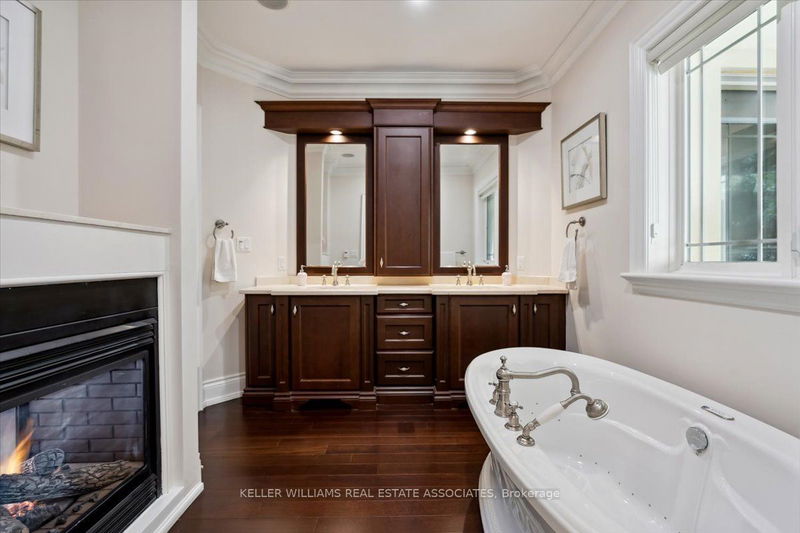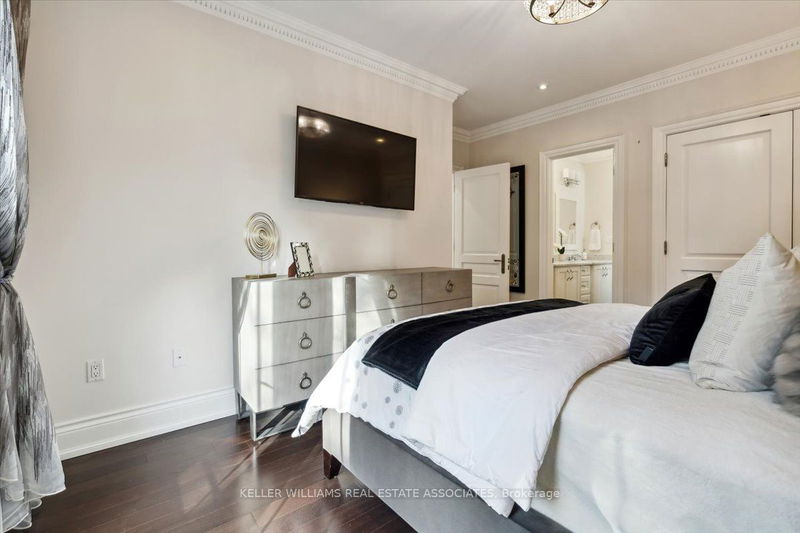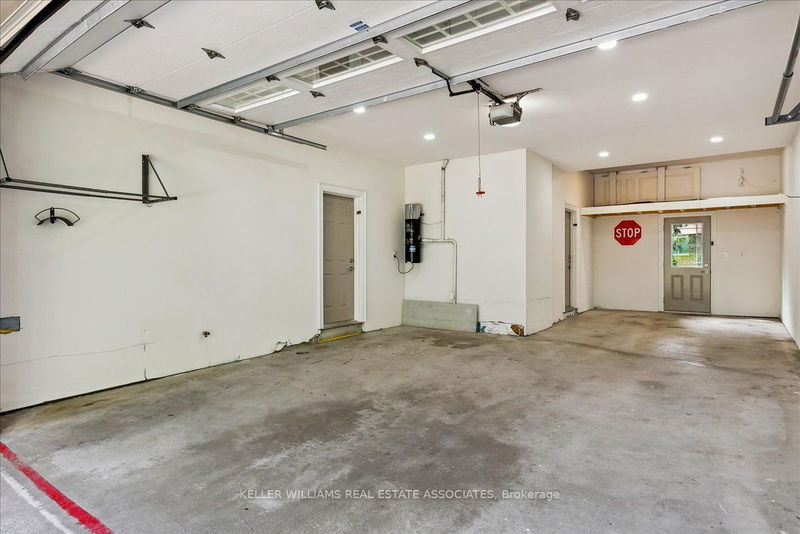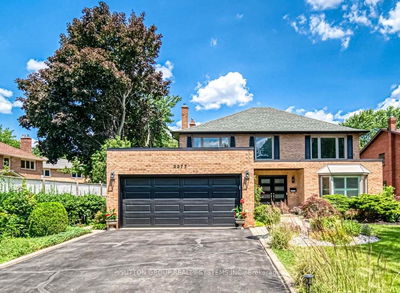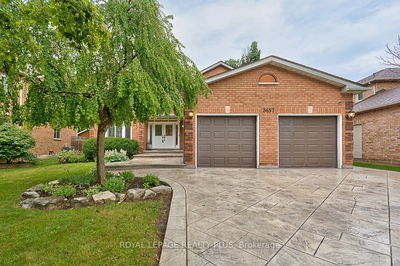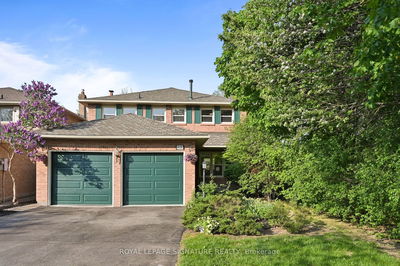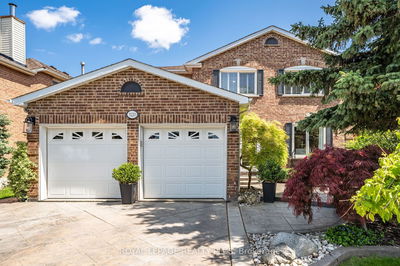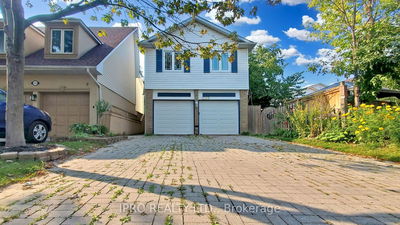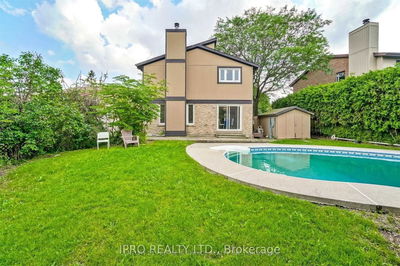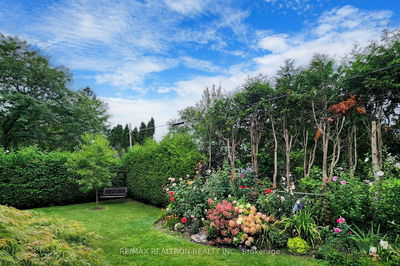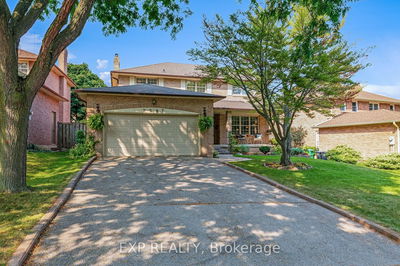Custom Built French Chateau Style Mansion In Prestigious Bridle Path States. 4200 + Sqf Sun Filled On A Premium 70X136 Ft Lot just off Mississauga Rd.. Spectacular Family Room With 20 Ft Ceiling & Panoramic floor to ceiling Windows open onto a A chef-inspired 11 Ft Ceiling kitchen with a huge island perfect for hosting & entertaining. your Master Ensuite boasts 14' Ceiling bedroom with Juliette Balcony and sitting area converted into a dream walk in closet walking out to Balcony in Addition to Double Faced Fire Place with a skylight. Bright Specious Basement with Walk up to Backyard and generous size bedroom. Generous garage for 3 cars and high ceiling. heated floors in master ensuite and basement washrooms, walking distance to parks and schools
详情
- 上市时间: Monday, August 14, 2023
- 3D看房: View Virtual Tour for 1735 Fifeshire Court
- 城市: Mississauga
- 社区: Erin Mills
- 交叉路口: Mississauga Rd/ Burnhamthorpe
- 详细地址: 1735 Fifeshire Court, Mississauga, L5L 2T3, Ontario, Canada
- 客厅: Hardwood Floor, O/Looks Frontyard, Gas Fireplace
- 家庭房: Hardwood Floor, O/Looks Backyard, Window Flr To Ceil
- 厨房: Hardwood Floor, B/I Appliances, W/O To Patio
- 挂盘公司: Keller Williams Real Estate Associates - Disclaimer: The information contained in this listing has not been verified by Keller Williams Real Estate Associates and should be verified by the buyer.









