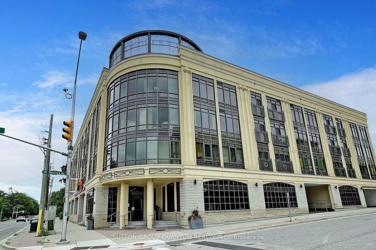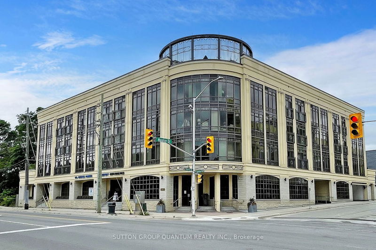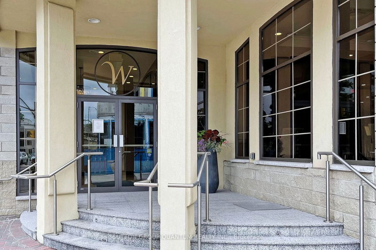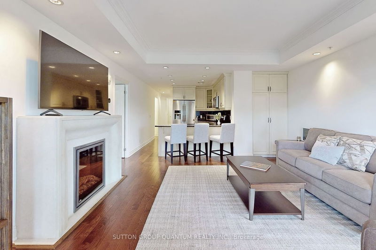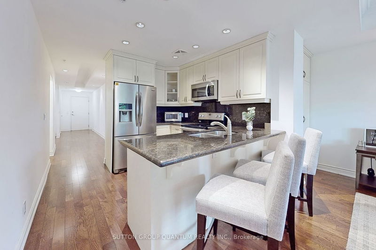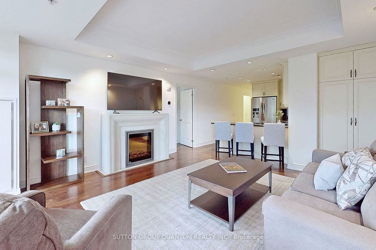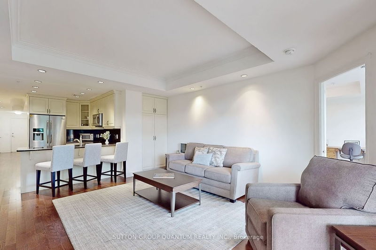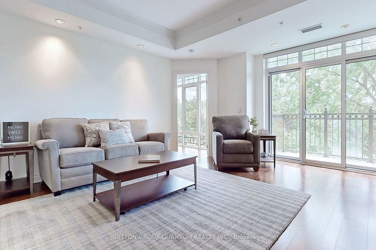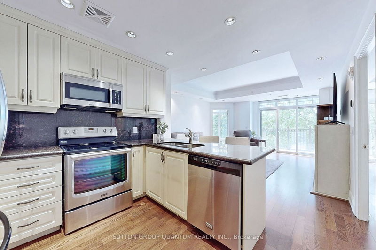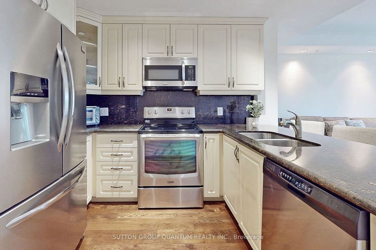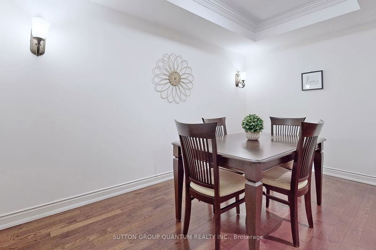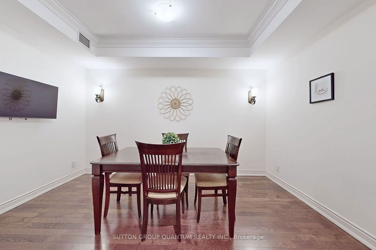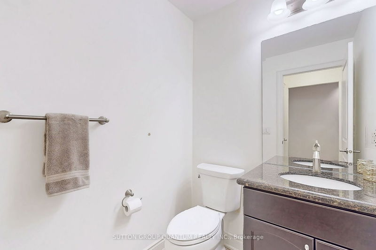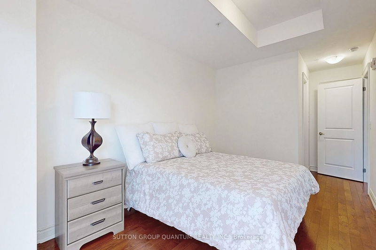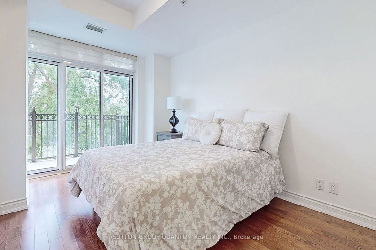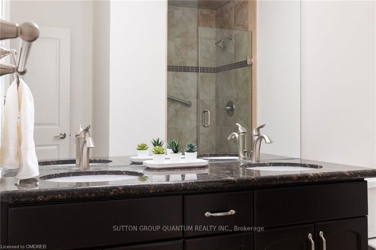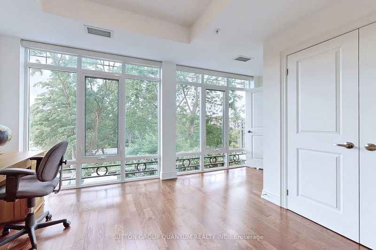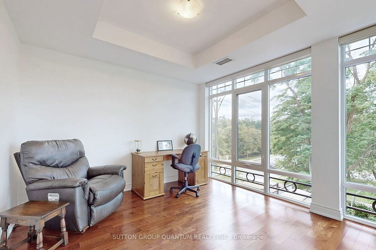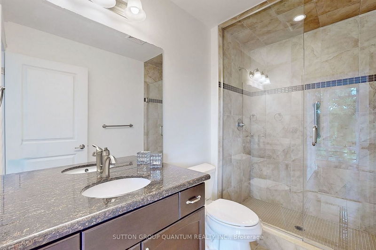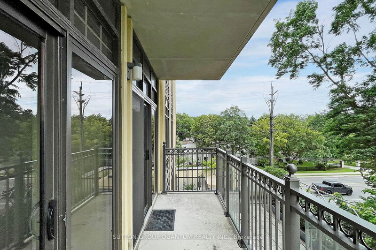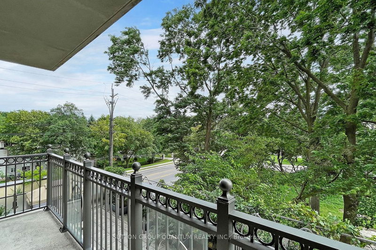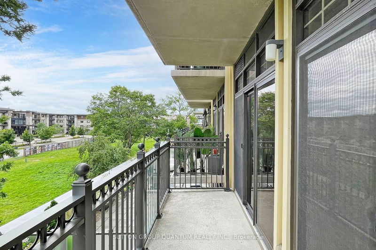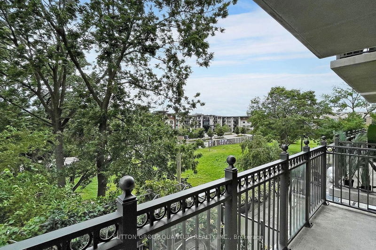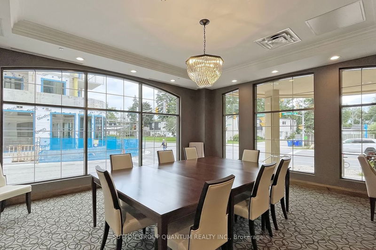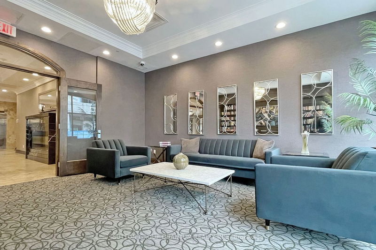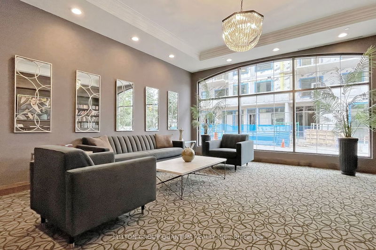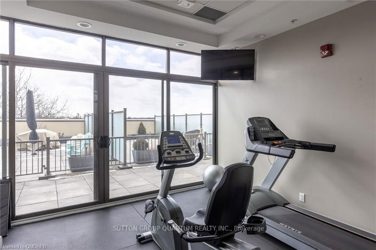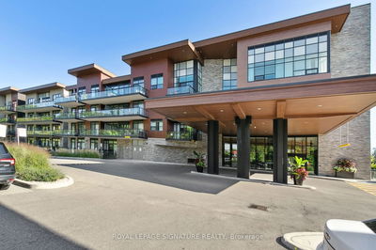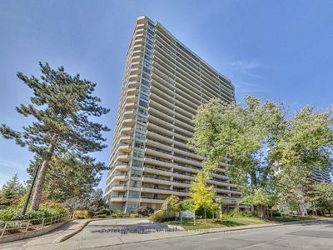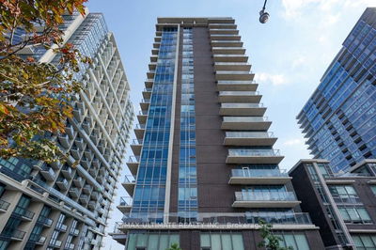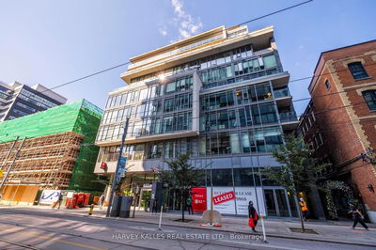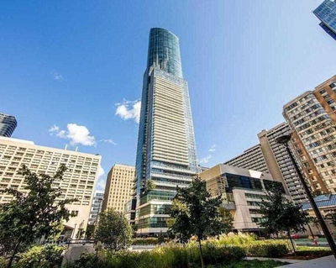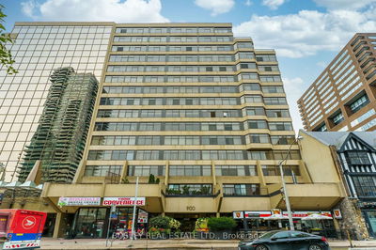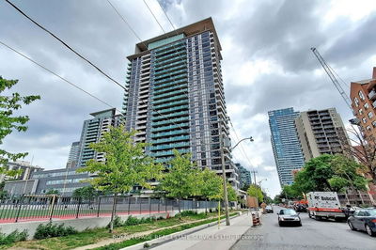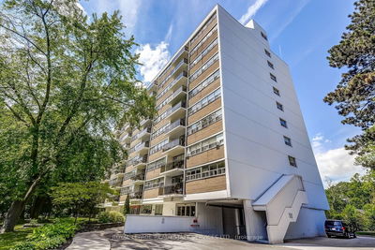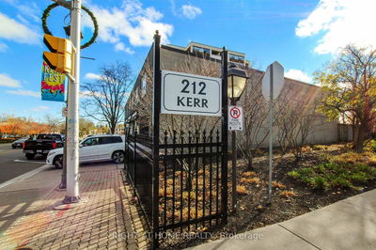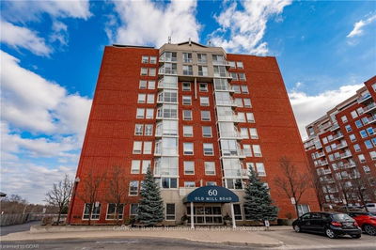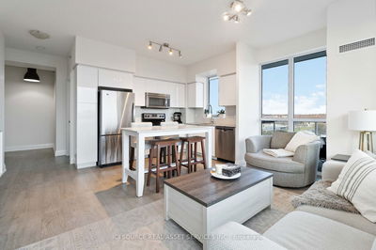Unique 1288 Sq Ft Suite At Windemere Manor. This Beautiful Sun Filled 2 Bedroom (Split Bedroom Floor Plan) Suite Features An Upgraded Kitchen, Living Area, Powder Room, Principal Bedroom With Walk In Closet And Ensuite, A Second Bedroom With Ensuite And A Dining Room That Can Easily Be Used As A Den. Highly Upgraded With Kitchen Featuring Granite Countertops, Granite Backsplash, Large Pantry, Kitchen Breakfast Bar, 9' Ceilings, Gleaming Hardwood Flooring, Crown Moulding, Stainless Steel Kitchen Appliances, Pot Lights And Floor To Ceiling Windows. Additional 2 Pcs Powder Room And Laundry Complete The Suite. Enjoy Additional Entertainment Space Stepping Out To Your Private Balcony With Walk-Outs From The Great Room And Principal Bedroom. Windermere Manor, A Boutique Building Offers Discriminating Buyers A One Of A Kind Lifestyle With Only 33 Units And Building Amenities Including A Lobby, Conference Room, Library, Rooftop Party Room W/ Kitchen, Pool Table, Gym & Sauna.
详情
- 上市时间: Saturday, August 19, 2023
- 3D看房: View Virtual Tour for 304-205 Lakeshore Road W
- 城市: Oakville
- 社区: Old Oakville
- 详细地址: 304-205 Lakeshore Road W, Oakville, L6K 0H8, Ontario, Canada
- 厨房: Main
- 家庭房: Main
- 挂盘公司: Sutton Group Quantum Realty Inc. - Disclaimer: The information contained in this listing has not been verified by Sutton Group Quantum Realty Inc. and should be verified by the buyer.

