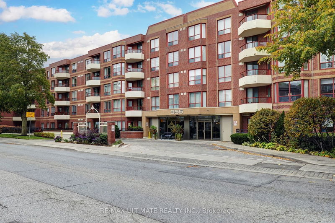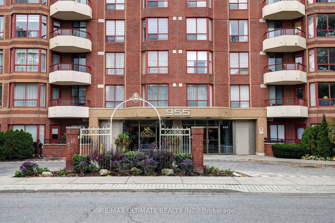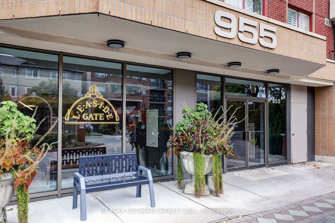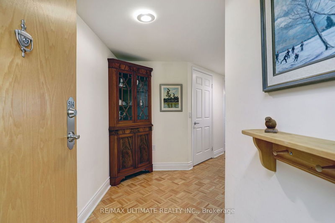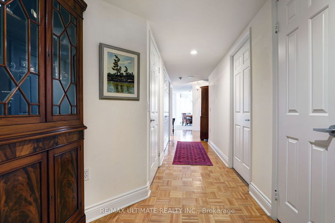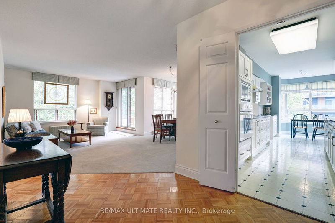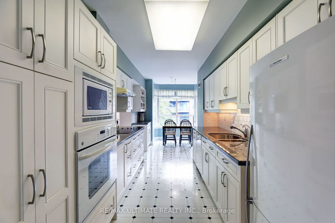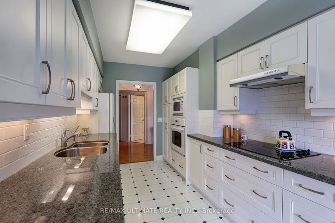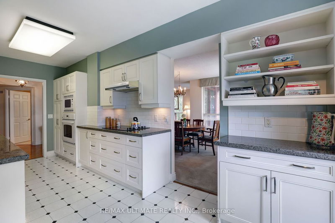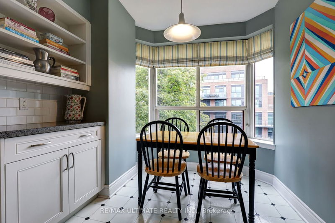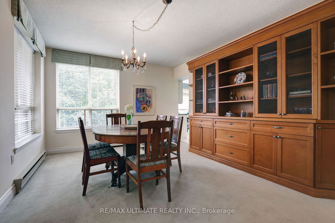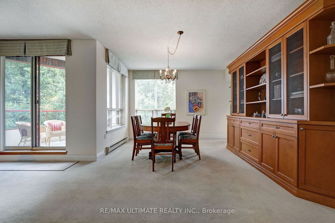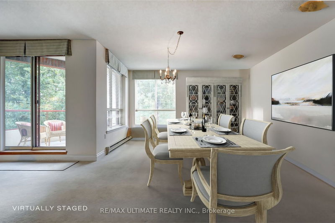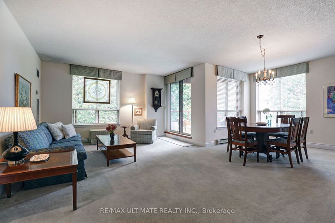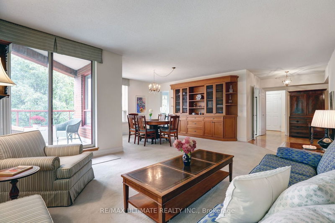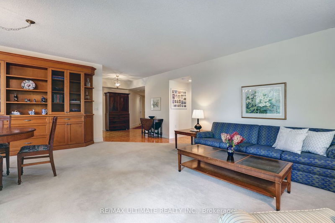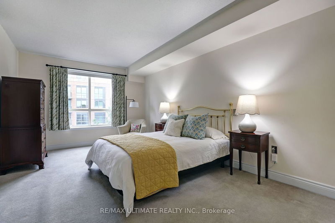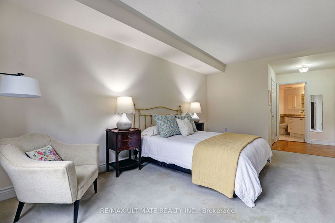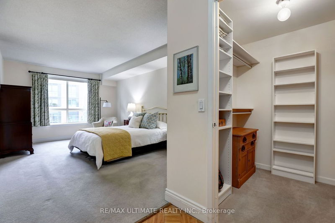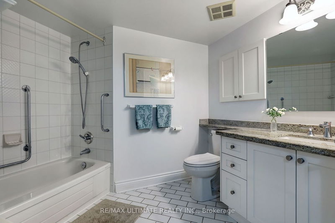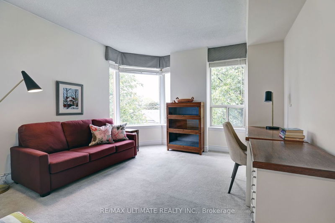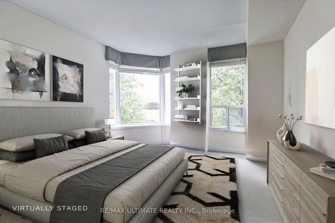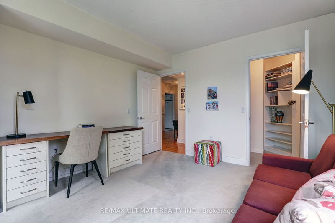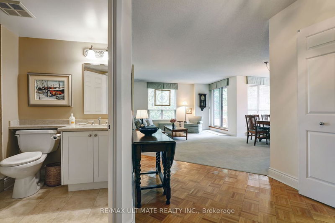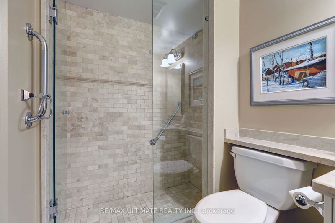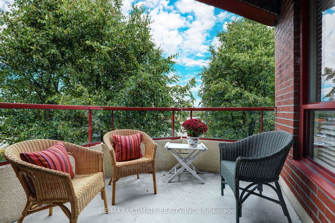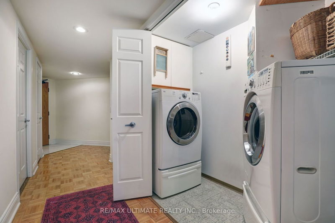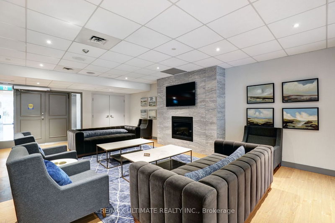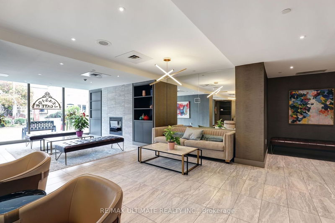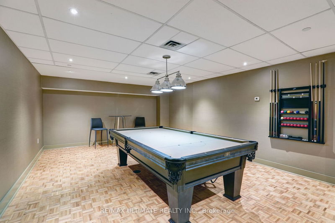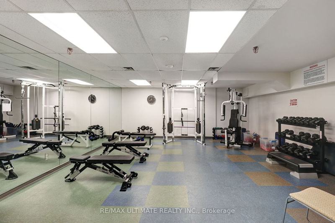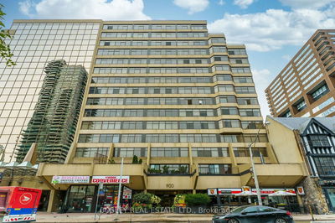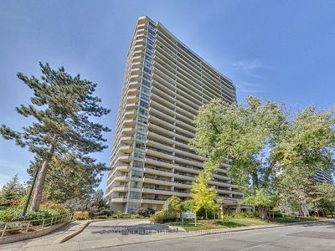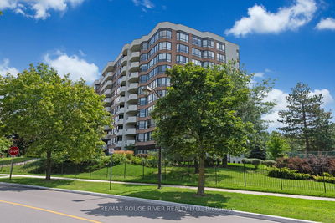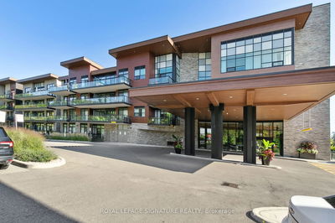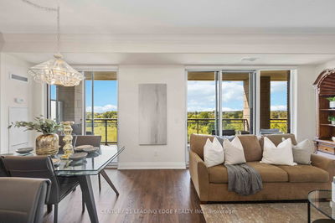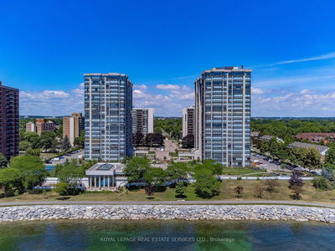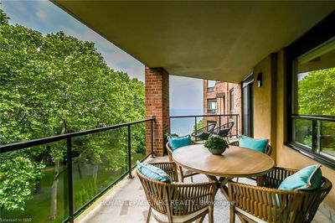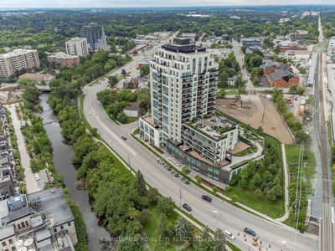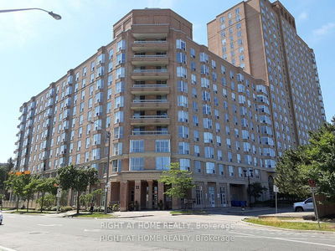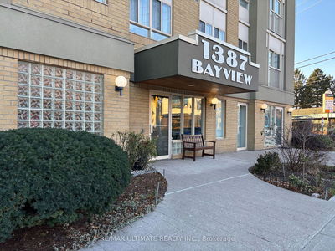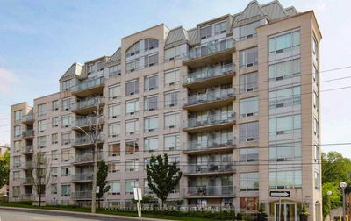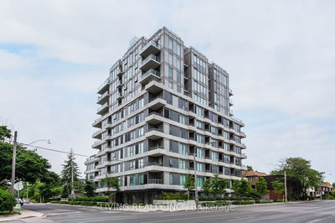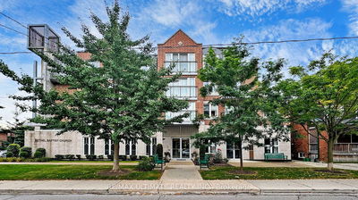Welcome to this stunning, huge 2 bdrm (split plan), 2 bath corner penthouse suite. Almost 1600 sq'. Soak up the natural sunlight from the many windows that offer south & east exposures. The very functional wide galley kitchen has been renovated & upgraded which opens up to the generous space for the family style, eat-in section of the kit with a south facing bay window that gets flooded with sunlight. Entertain guests in the very large dining room, then move over to the living room with a walk out to a fantastic corner balcony. The very spacious bdrms both have walk-in closets, plus the primary bdrm has a large 4 piece ensuite. This suite has so much storage, it's crazy! To top that off, the storage locker is on the 5th floor, just steps from #514. So convenient! This suite is very well appointed both in layout and space. It will not disappoint. Check out the Floor Plans attached.
详情
- 上市时间: Wednesday, October 25, 2023
- 城市: Toronto
- 社区: Leaside
- 交叉路口: Millwood & Southvale
- 详细地址: 514-955 Millwood Road, Toronto, M4G 4E3, Ontario, Canada
- 客厅: O/Looks Dining, Broadloom, W/O To Balcony
- 厨房: Family Size Kitchen, Eat-In Kitchen, B/I Oven
- 挂盘公司: Re/Max Ultimate Realty Inc. - Disclaimer: The information contained in this listing has not been verified by Re/Max Ultimate Realty Inc. and should be verified by the buyer.

