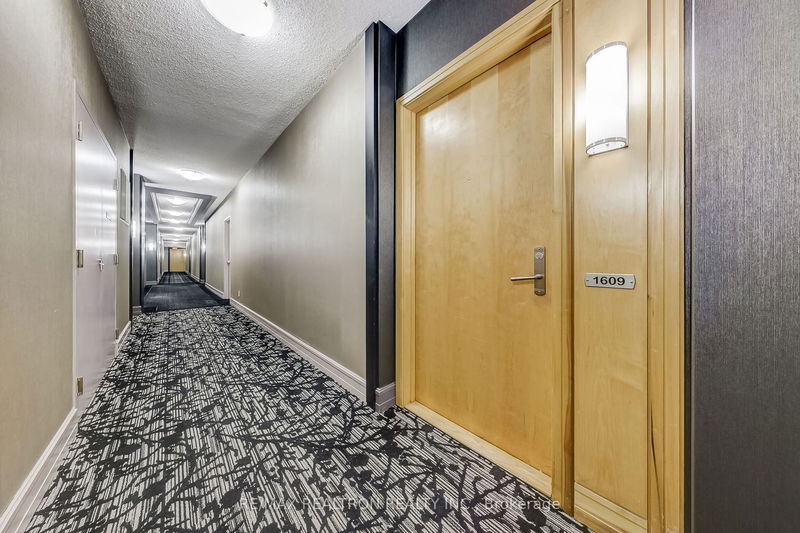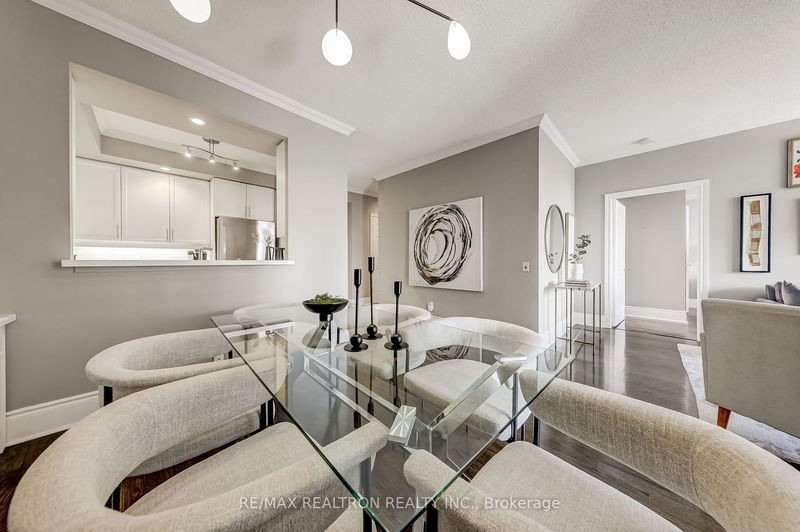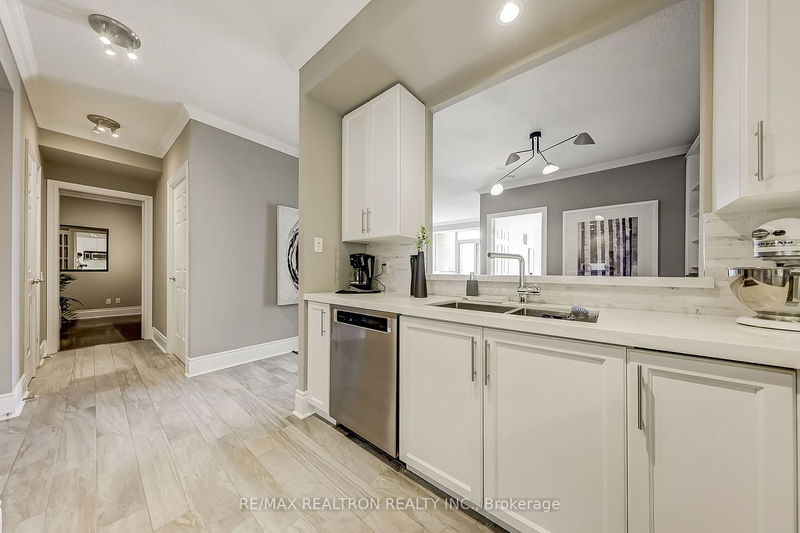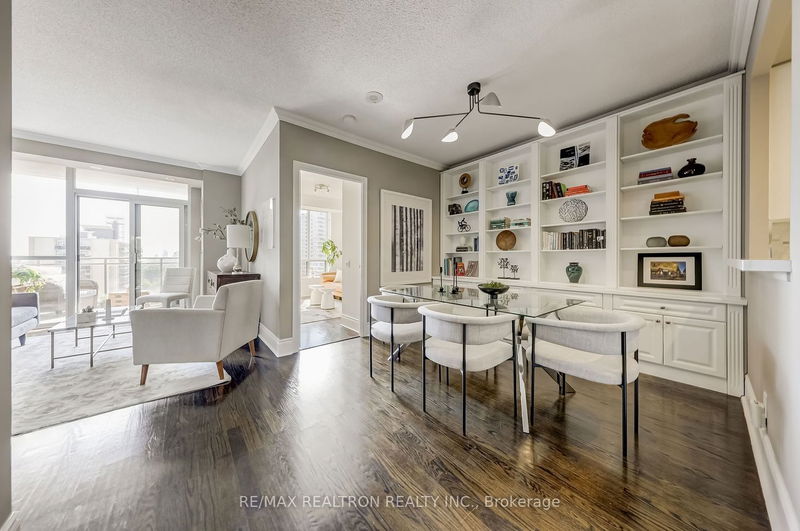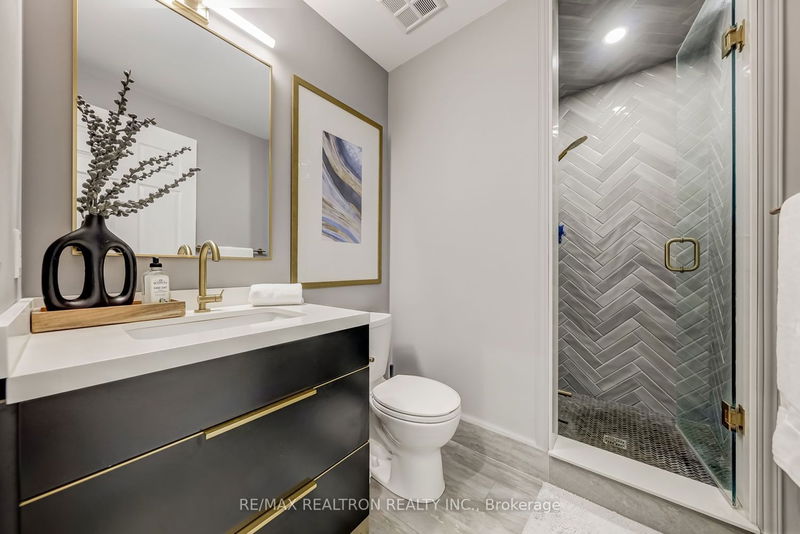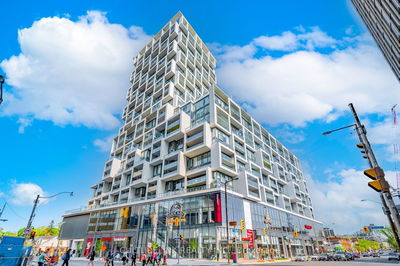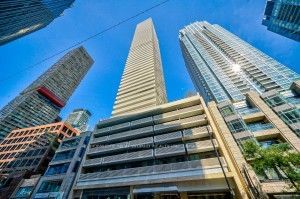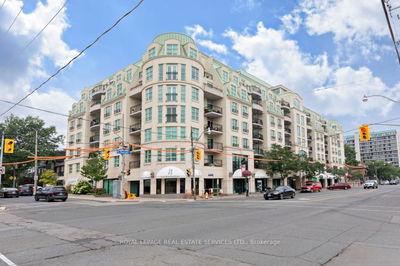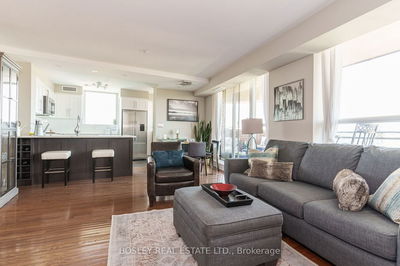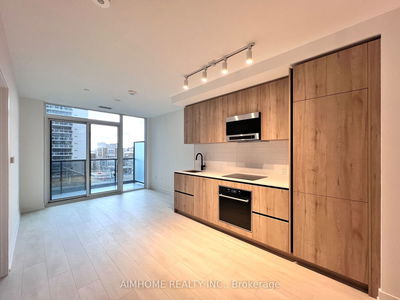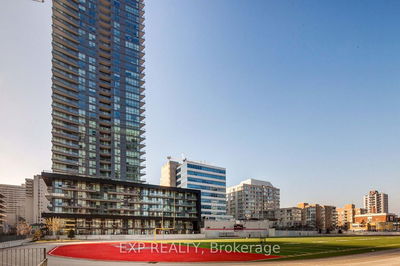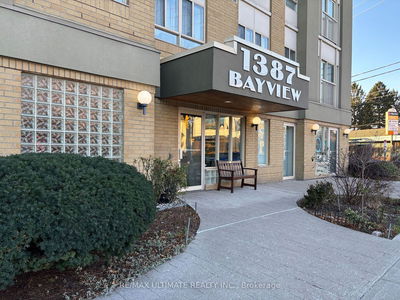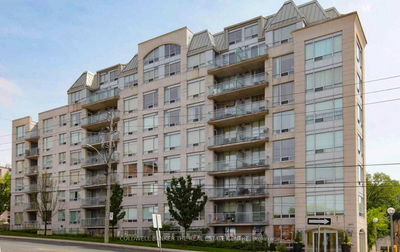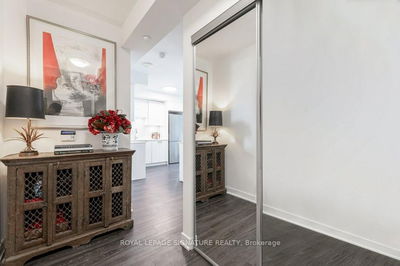Exceptional 2 Bedroom + Den,Truly one of the Best Layouts!Promise you will walk in and be Amazed.This 1100 sq ft+ unit, features Tall 9' ceilings, Generous sized rooms, Great flow, Beautiful High Quality Designer finishes throughout!This Suite has been totally Renovated and is like living in an over-sized Bungalow. Gourmet Kitchen with beautiful Marble Countertops, Stainless Steel Appliances,Kitchen open to Dining Room.Living Room overlooks great Balcony with South View. Dining Room features wall to wall Storage and easily accommodates a dinner party...this is Rare! Primary Bedroom easily accommodates King-Sized Bed,Large 4pc Ensuite & Walk-in Closet.2nd Bedroom easily accommodates Queen Bed or enjoy as a Family Room.The Den can be used as a 3rd Bedroom or Fabulous Office w Custom Built-in's.Upgrades incl: True Hardwood Flooring,Renovated Spa-inspired Bathrooms,Seamless Glass Shower,Designer Tiles,Newer Kitchen,Freshly Painted.This Suite is very Bright with Desired South Exposure.
详情
- 上市时间: Monday, September 25, 2023
- 城市: Toronto
- 社区: Mount Pleasant West
- 交叉路口: Yonge/Eglinton/Mt Pleasant
- 详细地址: 1609-123 Eglinton Avenue E, Toronto, M4P 1J2, Ontario, Canada
- 客厅: Hardwood Floor, W/O To Balcony, Pot Lights
- 厨房: Renovated, Stainless Steel Appl, Marble Counter
- 挂盘公司: Re/Max Realtron Realty Inc. - Disclaimer: The information contained in this listing has not been verified by Re/Max Realtron Realty Inc. and should be verified by the buyer.



