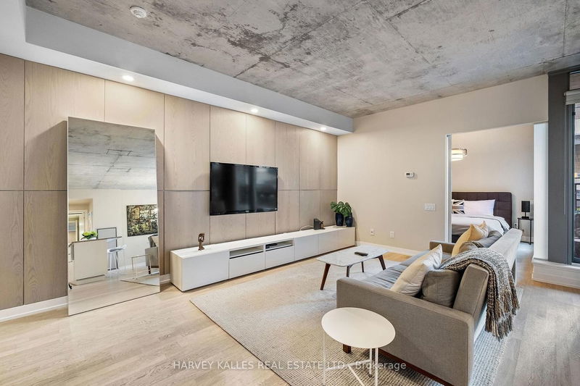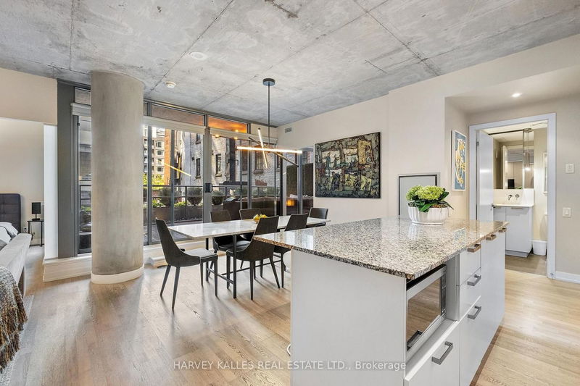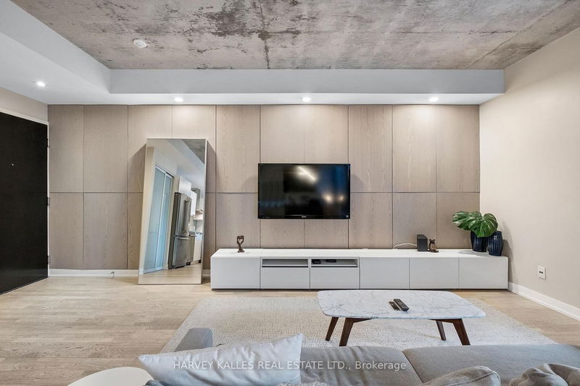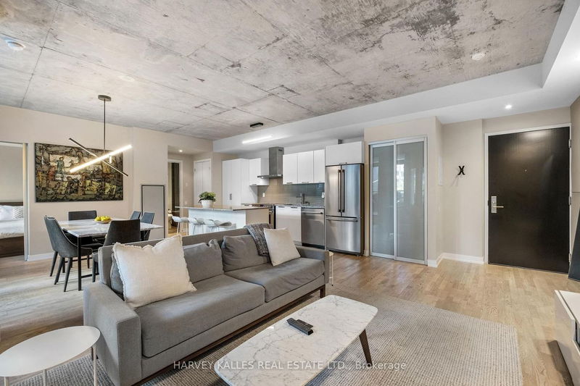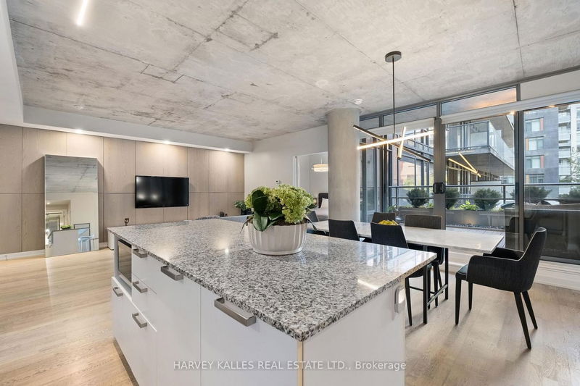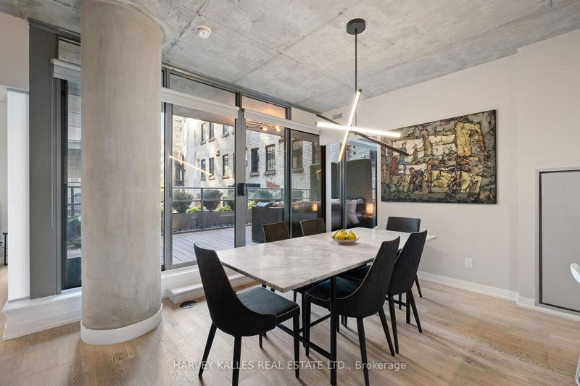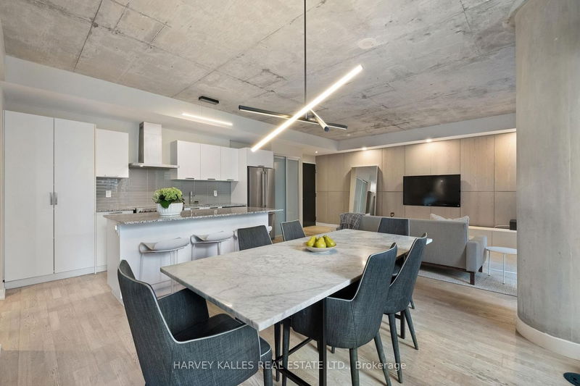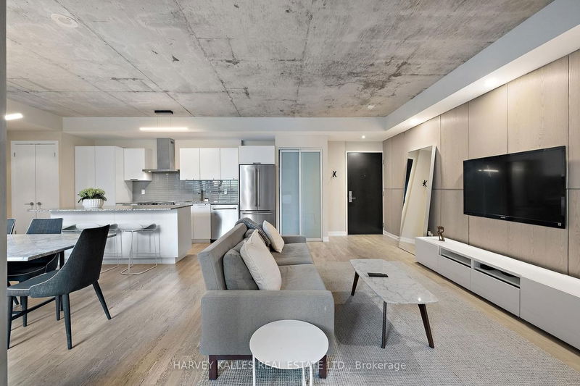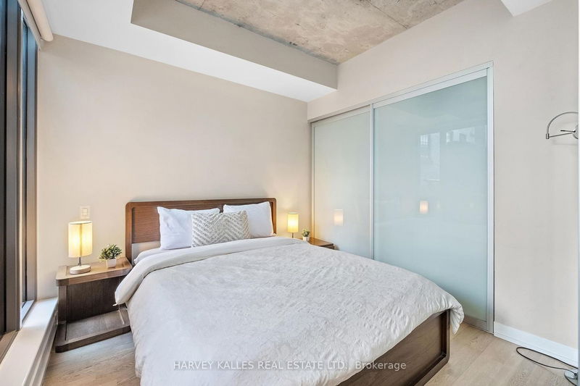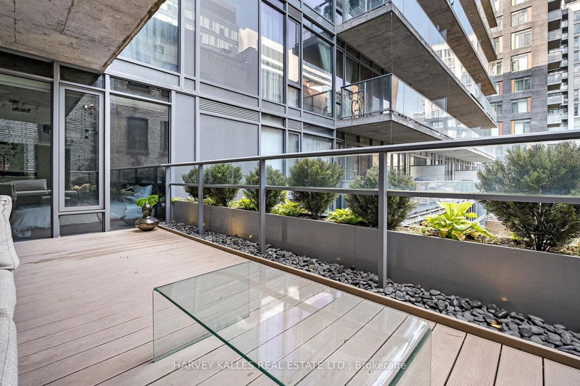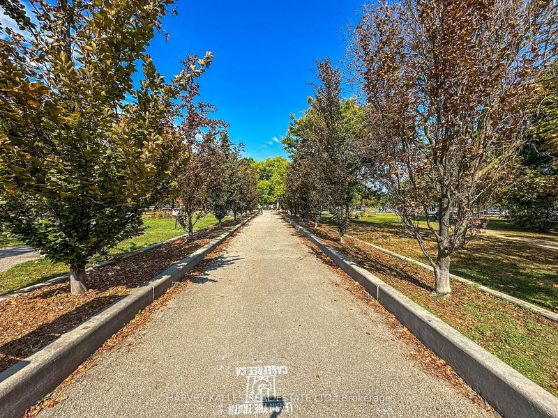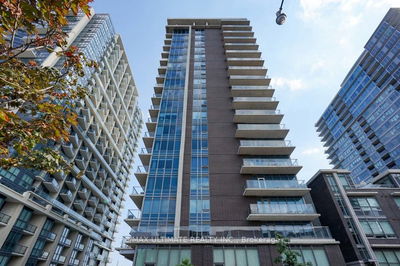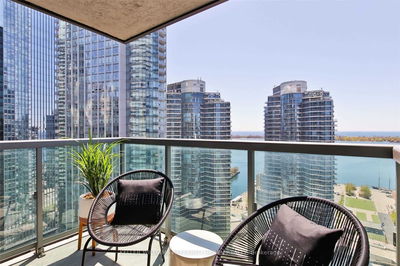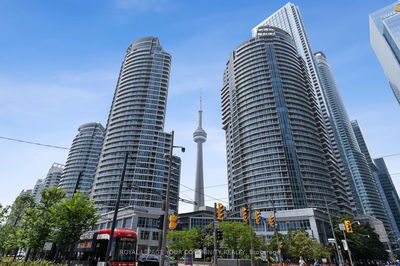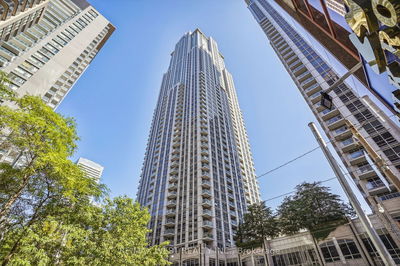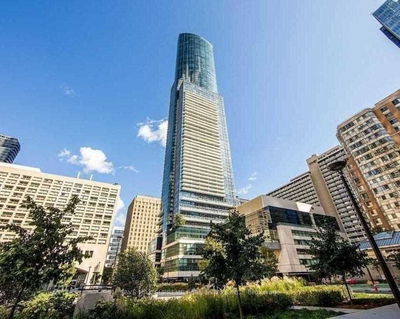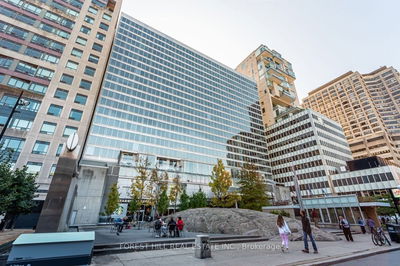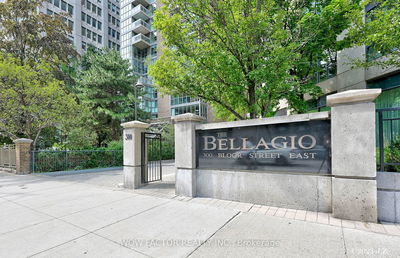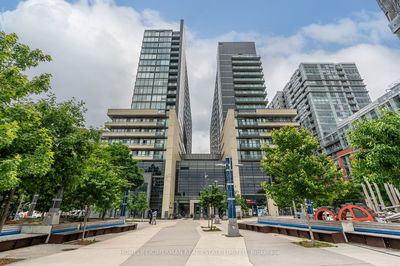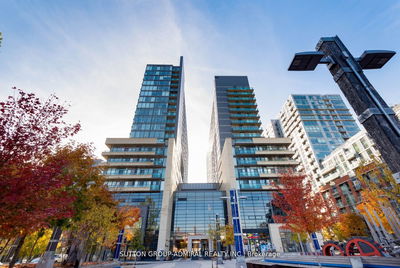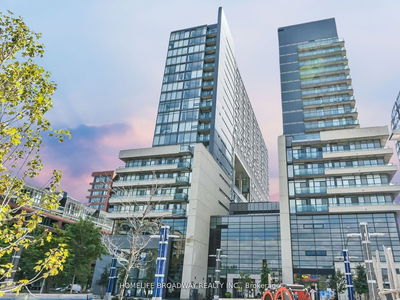Welcome to one of Six50 King St W.'s most stylish 2Beds, 2Baths soft-lofts featuring a rare oversized maintenance-free terrace, that's sure to impress! Enjoy urban living comfortably in this large split style, open-concept & optimized floor plan w/suite features such as Custom panelled wall (2020); Hrdwd flrs thu-out; kitchen comes w/granite counters, glass backsplash, centre island,updated new s/s appl (2021); Ensuite W/D (2021); Modern elfs & pot- lights; Both 4pc-Baths include deep soaker tubs, Mbr comes with ensuite,w-in closet & built-ins; 9' exposed concrete ceilings w/flr to ceiling windows & grand sliders leading to a nearly 200sf terrace comes w/all season greenery, engineered deck & sensor lighting making it perfect for dining, lounging,BBQ'ing. Enjoy direct access to King Streetcar, the city's finest restaurants,cafes,parks,hotels,bars,shops,galleries,sports/concert stadiums,Supermarkets all in the heart of the Fashion District & steps away from the Business District
详情
- 上市时间: Tuesday, October 10, 2023
- 3D看房: View Virtual Tour for 209-650 King Street W
- 城市: Toronto
- 社区: Waterfront Communities C1
- 详细地址: 209-650 King Street W, Toronto, M5V 1M7, Ontario, Canada
- 客厅: Hardwood Floor, Pot Lights, Panelled
- 厨房: Centre Island, Granite Counter, Stainless Steel Appl
- 挂盘公司: Harvey Kalles Real Estate Ltd. - Disclaimer: The information contained in this listing has not been verified by Harvey Kalles Real Estate Ltd. and should be verified by the buyer.








