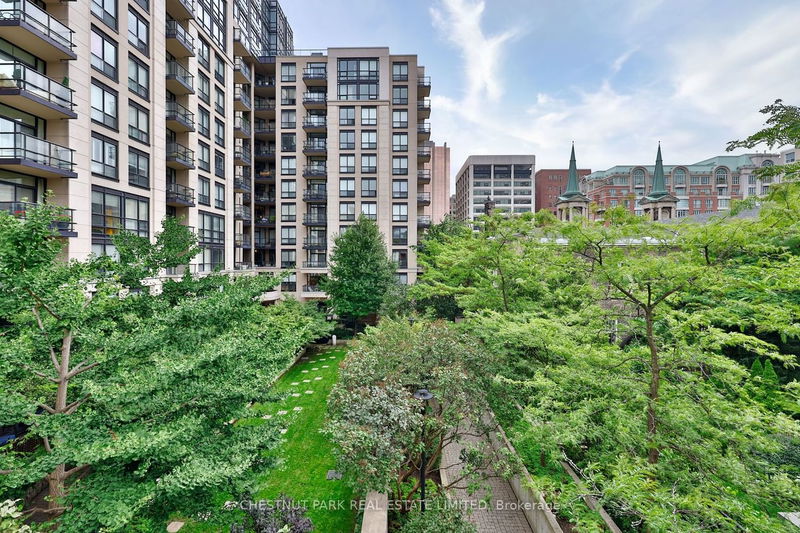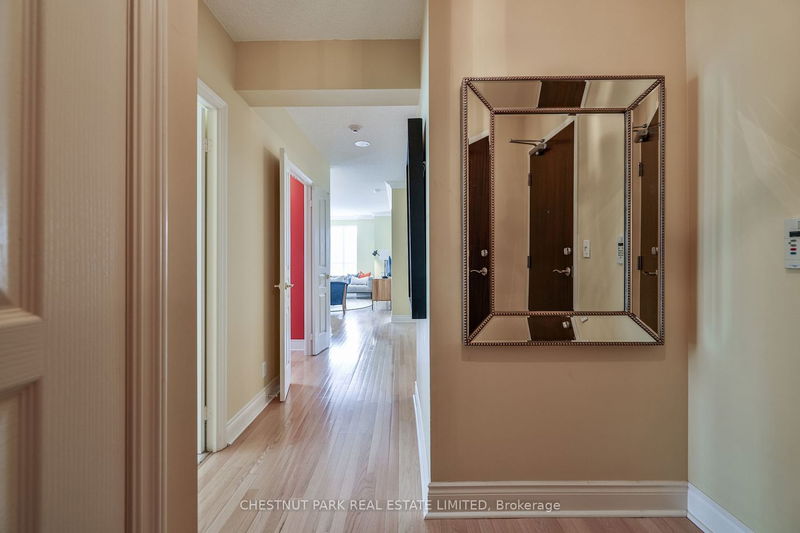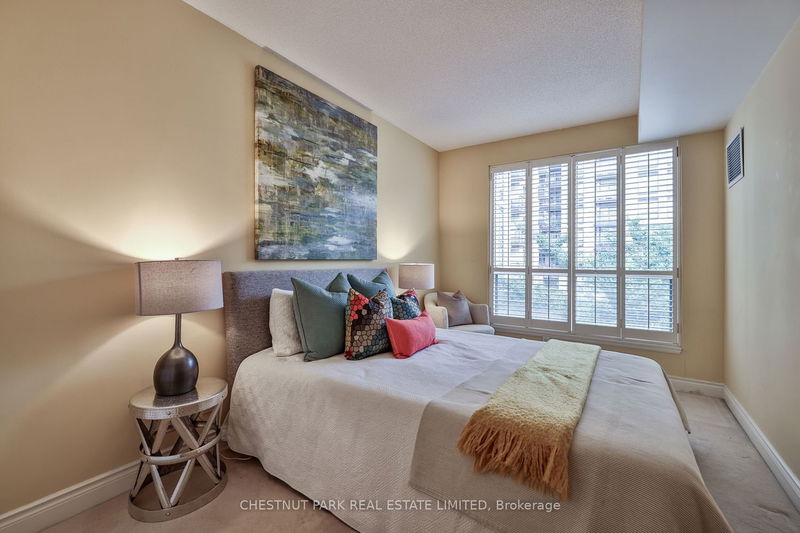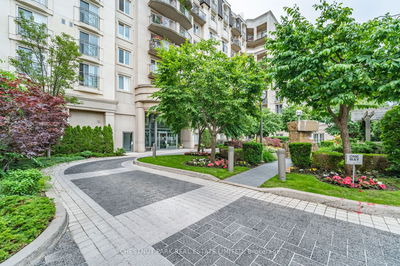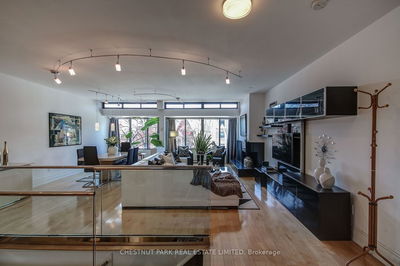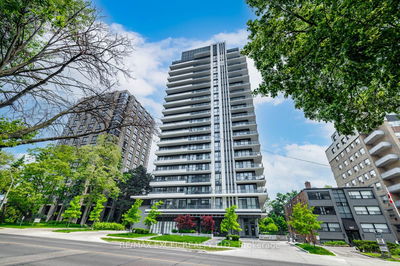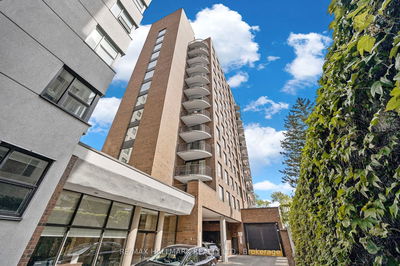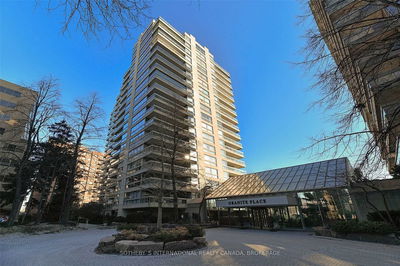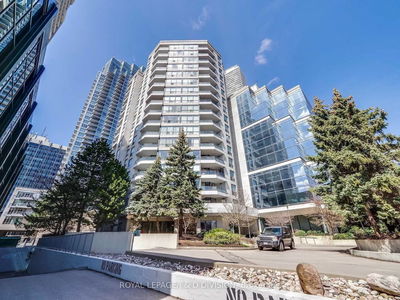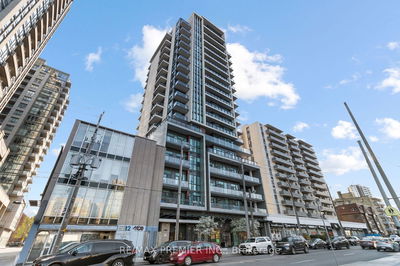The ultimate hunt in Toronto is finding a condo with a protected view, and suite 316 has this in spades. Situated on the north arm of the wonderful 10 Delisle, this suite looks south west over the condominium's gardens and the rear gardens of the luxury townhouses along Heath. The corner location also provides an airy balcony with open exposure to the west and south which expands the views both inside and out. Inside the living/dining room is a gracious light filled space accommodating full sized dining table and sofa alike. The deep kitchen offers exceptional storage with a wall of custom pantry cupboards and a breakfast area overlooking the gardens. The split bedroom plan is amazing with a "king sized" primary suite with 4 piece ensuite and a "queen sized" second bedroom (or office or den). All this on the third floor in a pet friendly building so walking your dog downstairs/outside is easy via the neighbouring stairwell! Move in and enjoy life at Yonge and St Clair.
详情
- 上市时间: Wednesday, August 16, 2023
- 3D看房: View Virtual Tour for 316-10 Delisle Avenue
- 城市: Toronto
- 社区: Yonge-St. Clair
- 详细地址: 316-10 Delisle Avenue, Toronto, M4V 3C6, Ontario, Canada
- 客厅: Combined W/Dining, Sliding Doors, W/O To Balcony
- 厨房: Breakfast Area, Granite Counter, Pantry
- 挂盘公司: Chestnut Park Real Estate Limited - Disclaimer: The information contained in this listing has not been verified by Chestnut Park Real Estate Limited and should be verified by the buyer.

