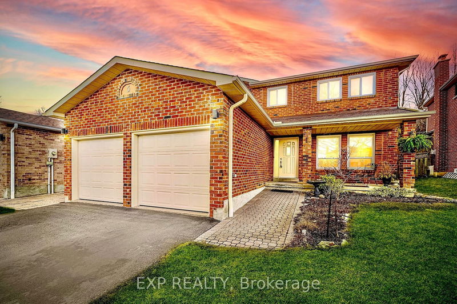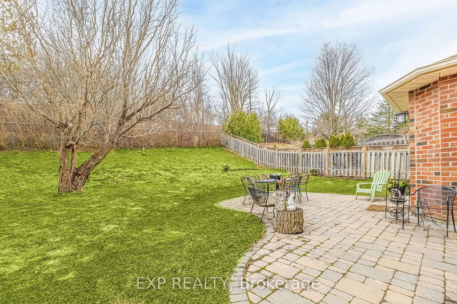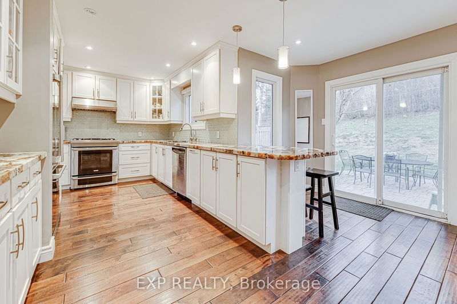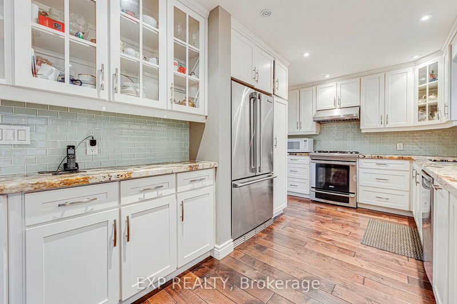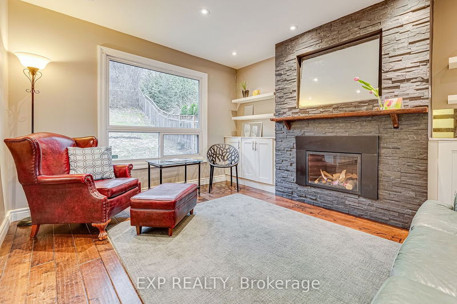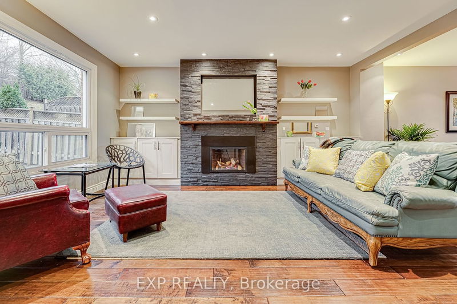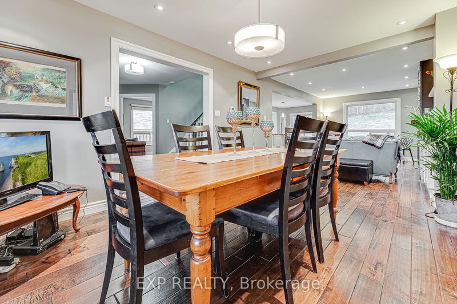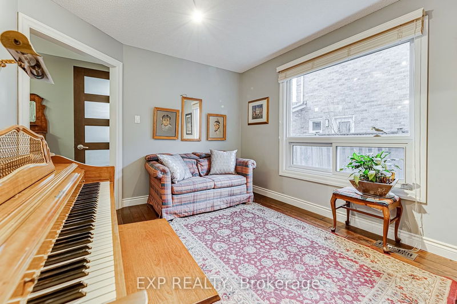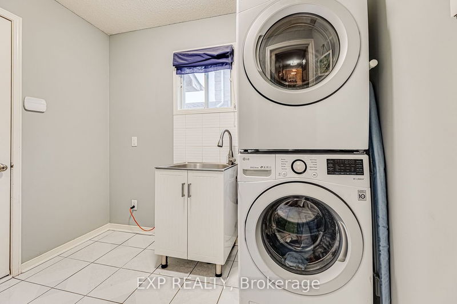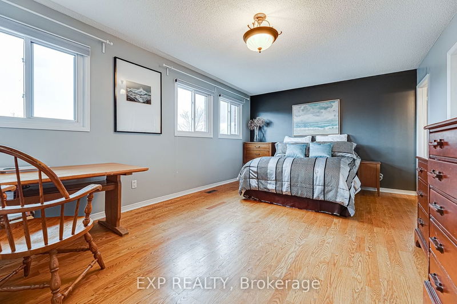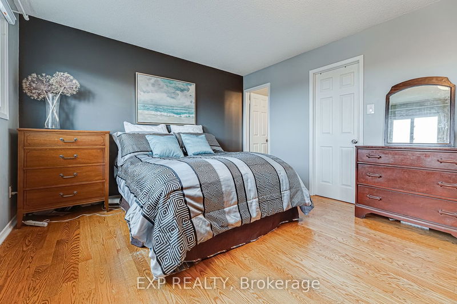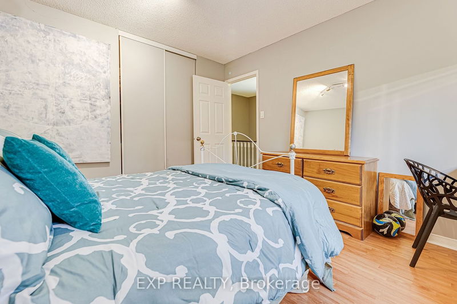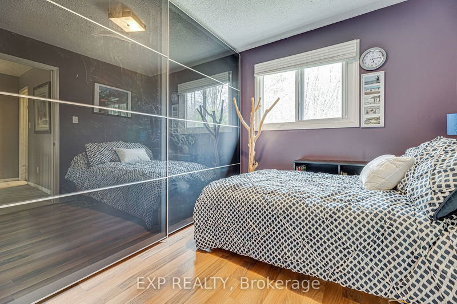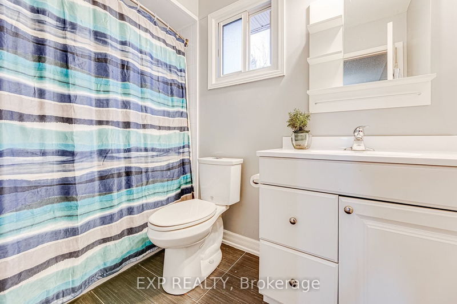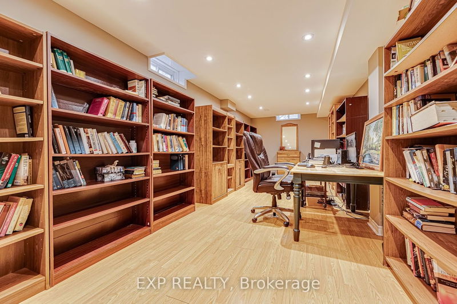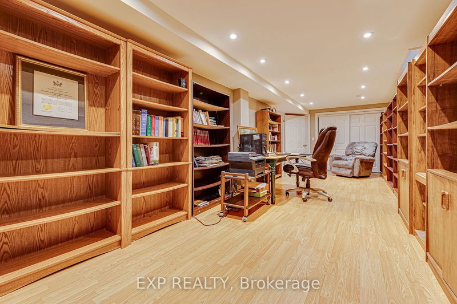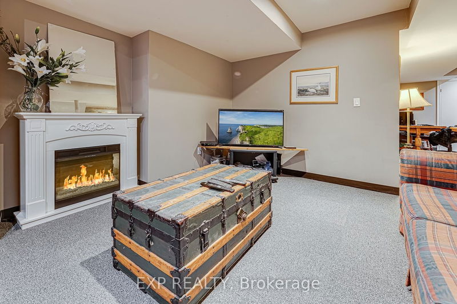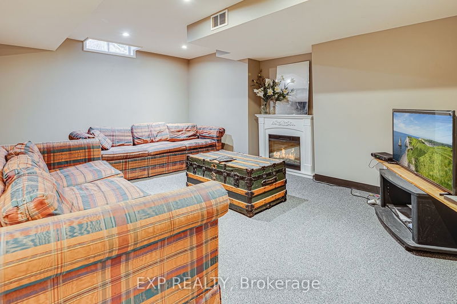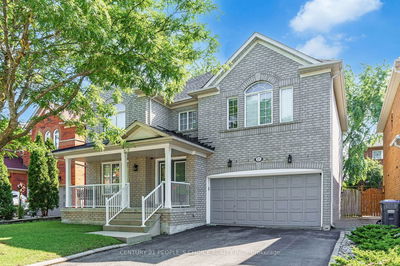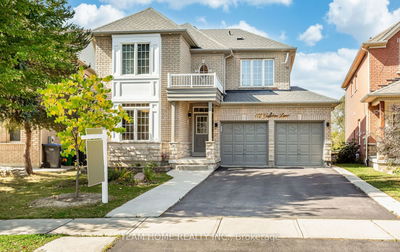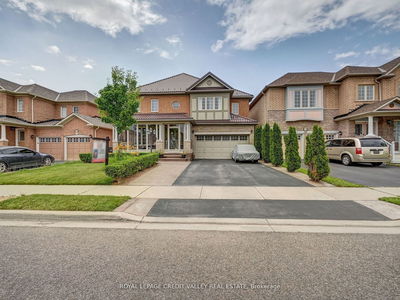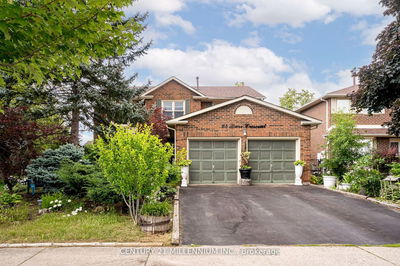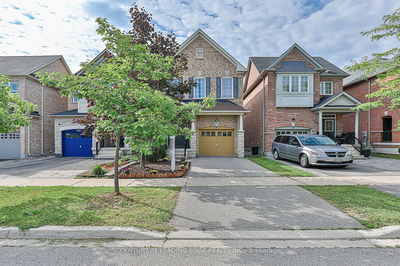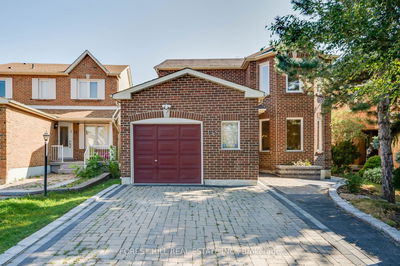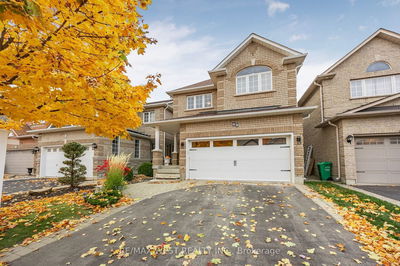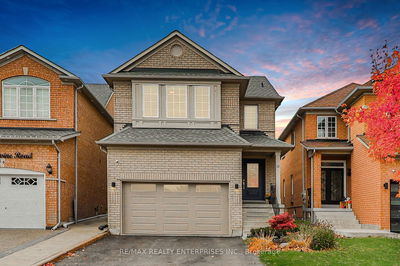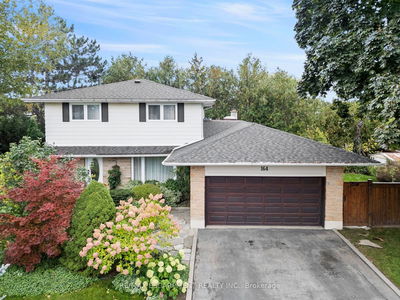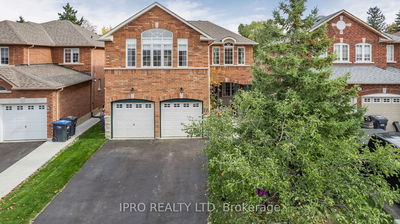You found the one! This stunning 4 bedroom home situated on a unique pie-shaped lot (60ft wide across the back), providing ultimate privacy. The tastefully upgraded interior offers a beautifully renovated kitchen, hardwood flooring, and a bright spacious open concept floor plan. Relax by the cozy living room fireplace or unwind in the large, private backyard. Additional bedroom, bathroom and recreation room on the lower level, provides extra living space for the whole family. The new 427 extension offers easy HWY access to Toronto & the GTA. Great local schools nearby. Quiet, safe Family friendly neighbourhood.
详情
- 上市时间: Wednesday, July 26, 2023
- 3D看房: View Virtual Tour for 5 Doepath Way
- 城市: Caledon
- 社区: Bolton West
- 交叉路口: King St. W/ Deer Valley Dr.
- 详细地址: 5 Doepath Way, Caledon, L7E 2E3, Ontario, Canada
- 客厅: Open Concept, Picture Window, Hardwood Floor
- 家庭房: Open Concept, Gas Fireplace, Hardwood Floor
- 厨房: Open Concept, Family Size Kitchen, Stainless Steel Appl
- 挂盘公司: Exp Realty - Disclaimer: The information contained in this listing has not been verified by Exp Realty and should be verified by the buyer.

