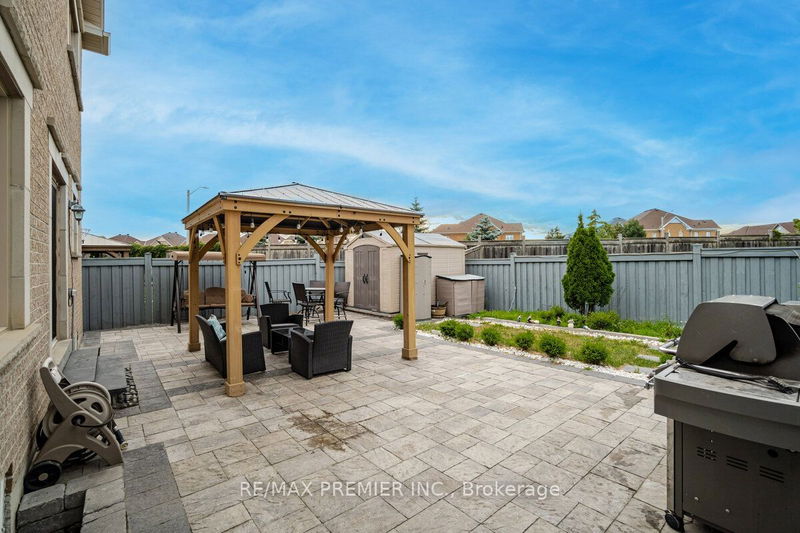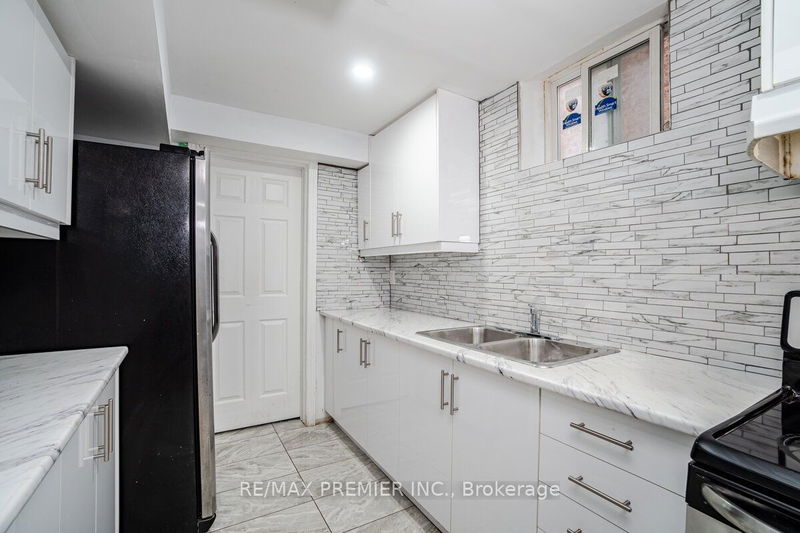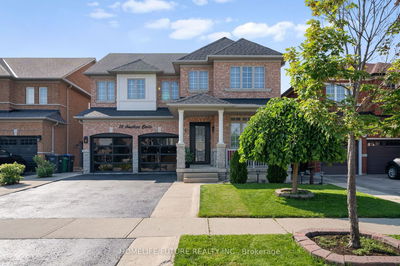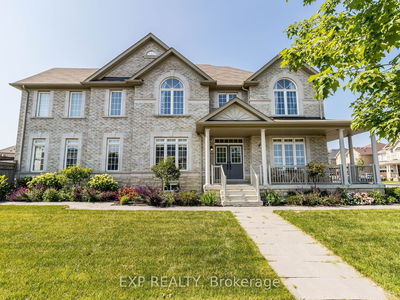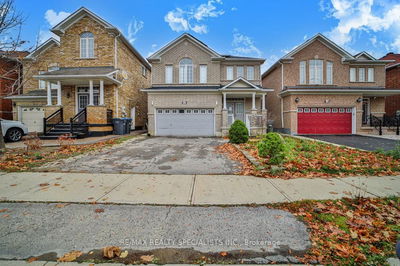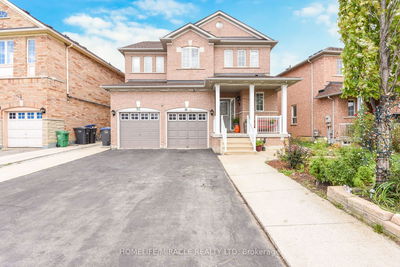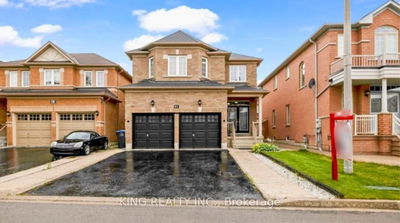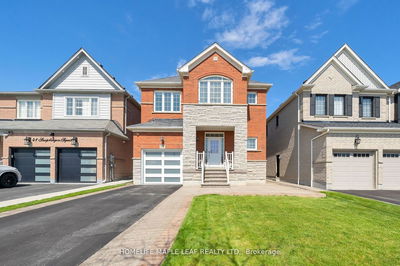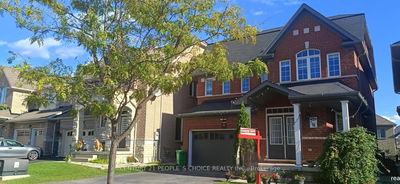True pride of ownership in a Prime & Highly desirable Location of Brampton East (Hwy 50 & Cottrelle). Well maintained 4+2 Bed & 4 Bath detached 2-Storey w/ Finished Basement & Separate side Entrance is loaded w/ upgrades & features an open concept living area w/ hardwood on main, freshly painted throughout (2023), pot lights, smooth ceiling, oak staircase , upgraded kitchen w/ granite counter top & Backsplash (2022), Tile floor, Crown moulding, double s/s sink, pot lights, W/O to fully fenced yard w/ patio & Gazebo. Professionally stamped concrete (front porch), sides of property & back yard (2020). Professionally finished basement w/ 2 bedroom, kitchen & bathroom (2019). Flooring on 2nd level (2015), AC (2017), Furnace (2017). This home offers the perfect blend of elegance, functionality, & comfort! Making it an ideal choice for a growing family.Close to all of amenities (Highway, Transportation, Shops, Schools, etc).
详情
- 上市时间: Thursday, August 03, 2023
- 城市: Brampton
- 社区: Bram East
- 交叉路口: Cottrelle Blvd & Clarkway Dr
- 详细地址: 3 Versailles Crescent, Brampton, L6P 3J8, Ontario, Canada
- 客厅: Hardwood Floor
- 家庭房: Hardwood Floor
- 厨房: Ceramic Floor, Granite Counter, Backsplash
- 厨房: Backsplash
- 挂盘公司: Re/Max Premier Inc. - Disclaimer: The information contained in this listing has not been verified by Re/Max Premier Inc. and should be verified by the buyer.
























