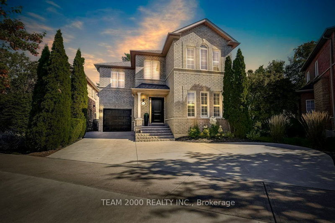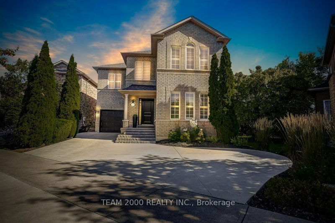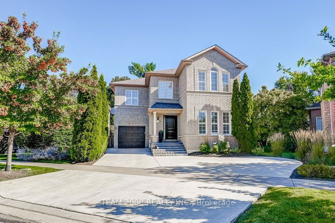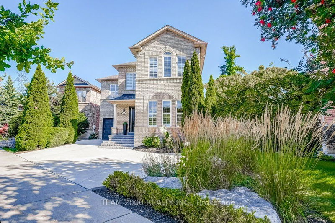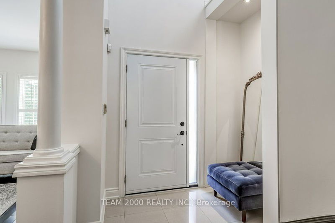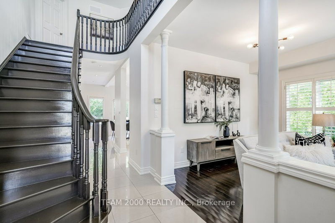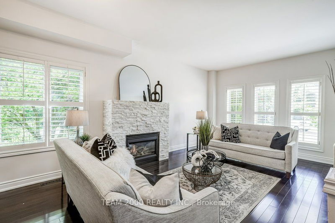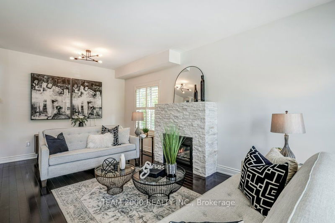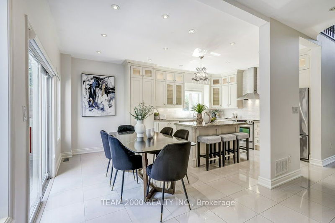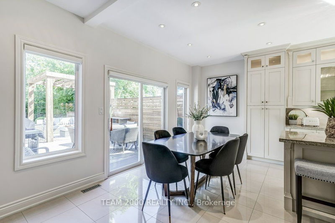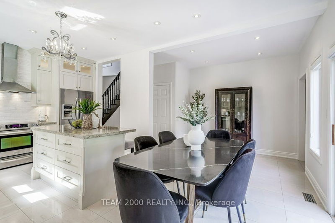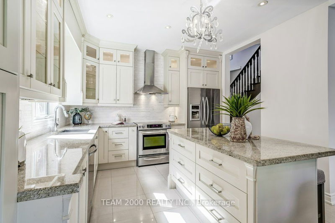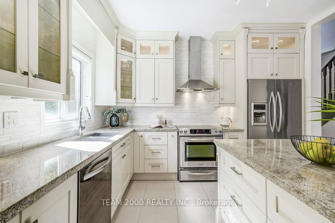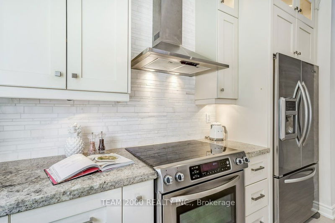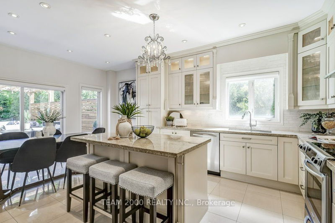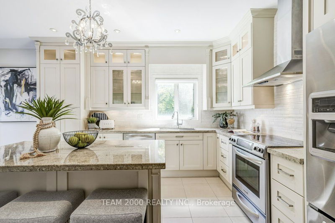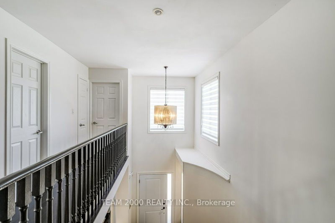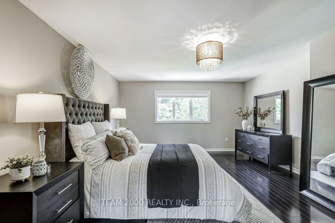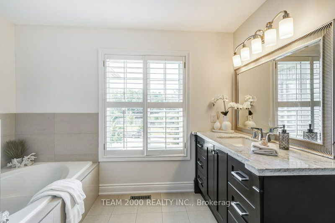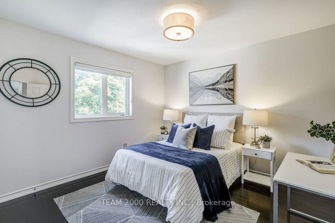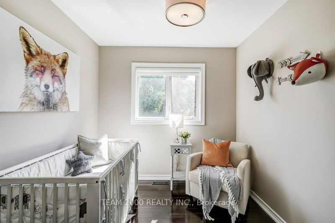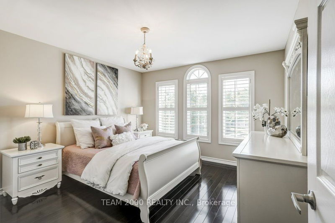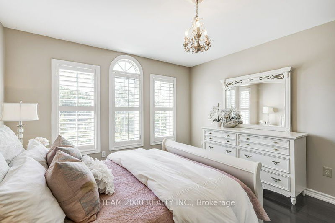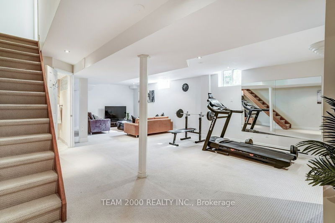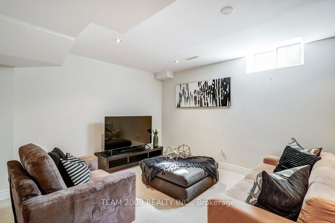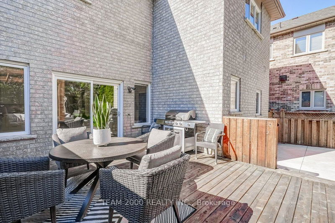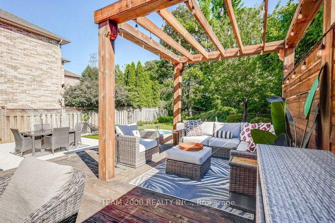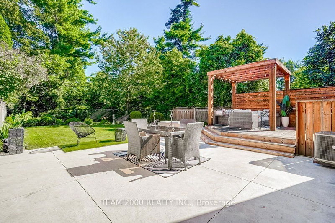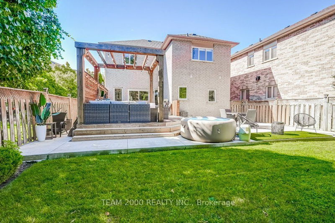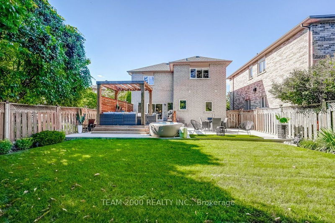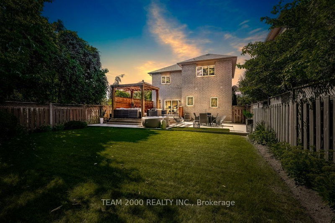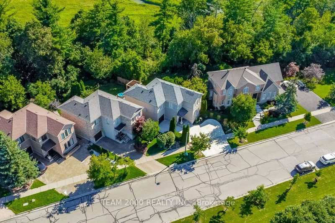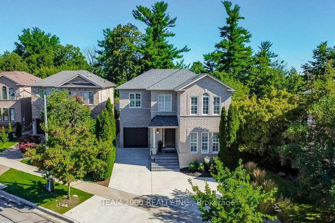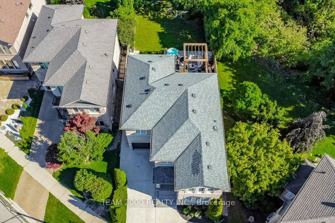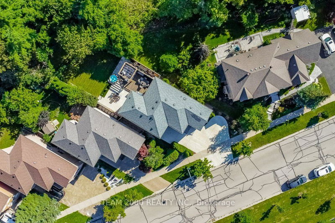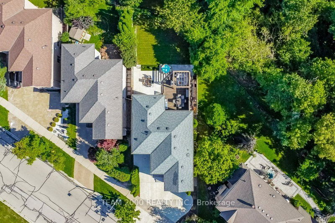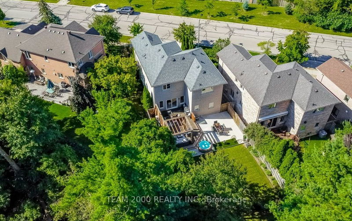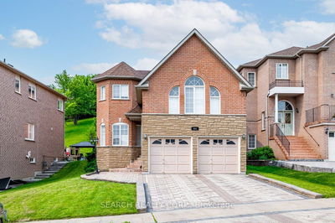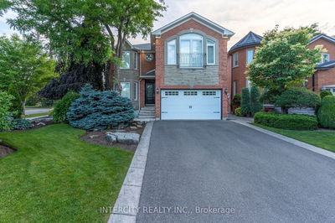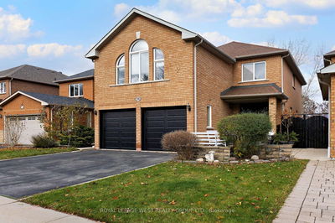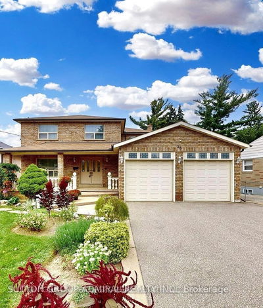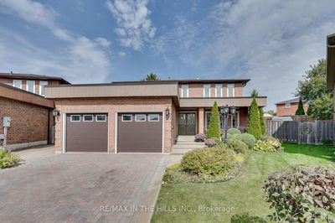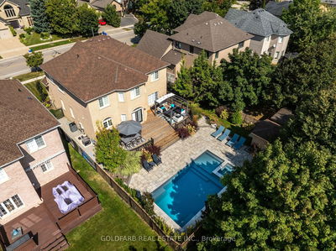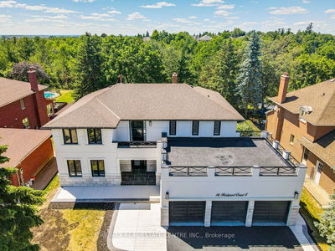Welcome to 446 Royalpark Way...An All detached Home with Grey Brick Exterior, Landscaped Front/Back with Extended Concrete Driveway to fit 4 Car Parking...Set on a Premium Ravine Lot with Stunning Views of the Green Space. Practical Floor Plan with Large Windows & Bright Sun-Filled Rooms, Meticulously Maintained, Turn-Key Home, With Countless Renos & Improvements Including Imported Polished Porcelain & Hardwood Floors, 9Ft Smooth Finish Ceilings on Main with Recessed Pot-Lights, Kitchen & Baths Complete with Custom Cabinetry, Soft-Close Drawers, Valance with Lighting, Crown Molding, Large Island with Pot/Pan Drawers, Granite Countertops Complete with Undermount Sink, Pantry, Kitchen Aid Stainless Steel Appliance Package, Chimney Hood Fan, & Much More! Added Convenience with Main Floor Laundry Room & Access to Garage, Excellent Location Just Steps to Conservation Grounds, Walking Trails, Shopping, 400 Series Highways, Historic Village of Kleinburg, & All Other Community Amenities.
详情
- 上市时间: Monday, August 14, 2023
- 3D看房: View Virtual Tour for 446 Royalpark Way
- 城市: Vaughan
- 社区: Elder Mills
- 详细地址: 446 Royalpark Way, Vaughan, L4H 1K1, Ontario, Canada
- 家庭房: Hardwood Floor, Gas Fireplace, California Shutters
- 厨房: Porcelain Floor, Renovated, Centre Island
- 挂盘公司: Team 2000 Realty Inc. - Disclaimer: The information contained in this listing has not been verified by Team 2000 Realty Inc. and should be verified by the buyer.

