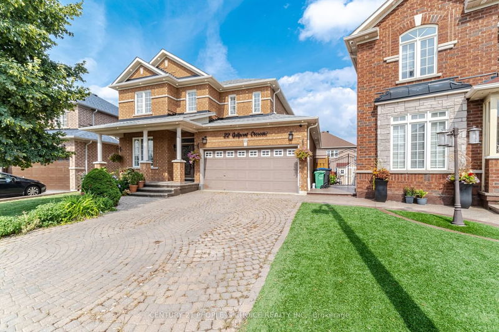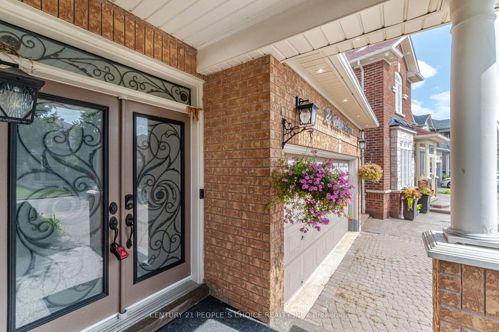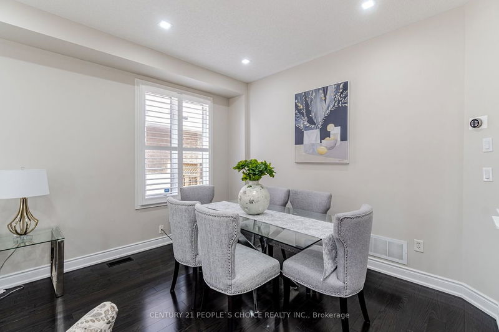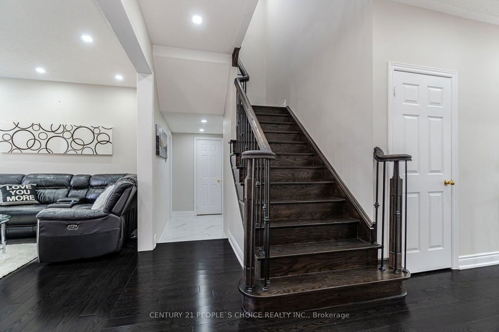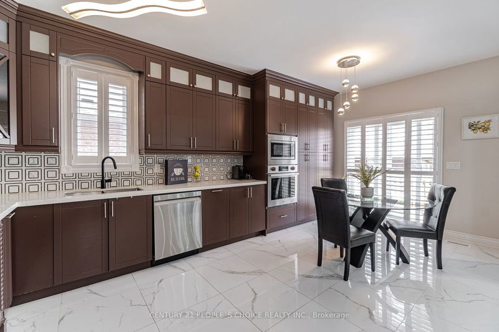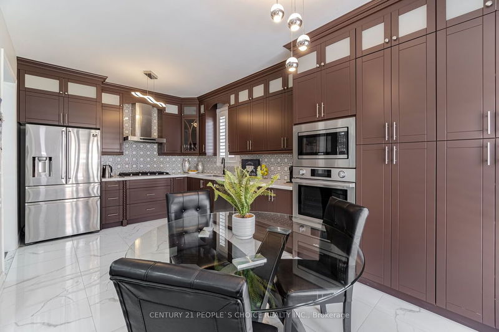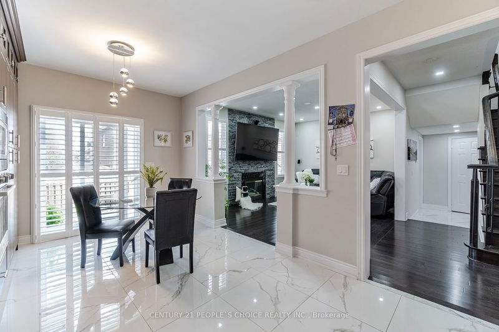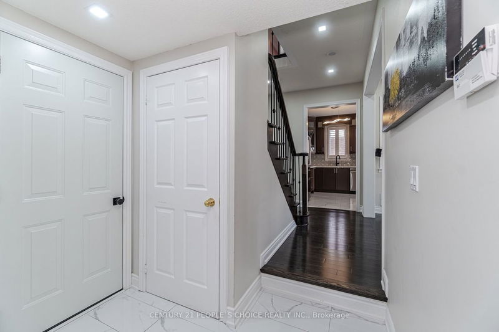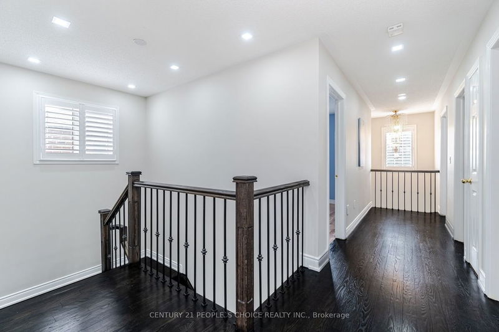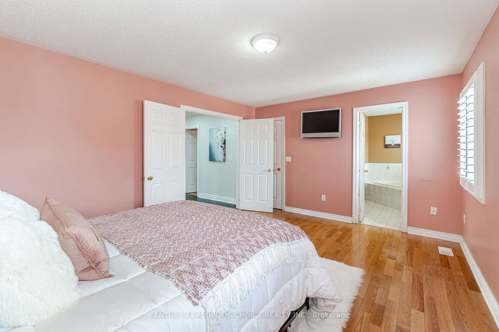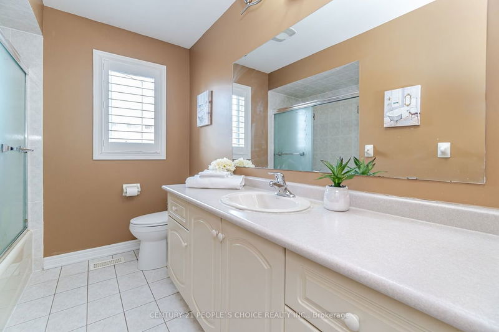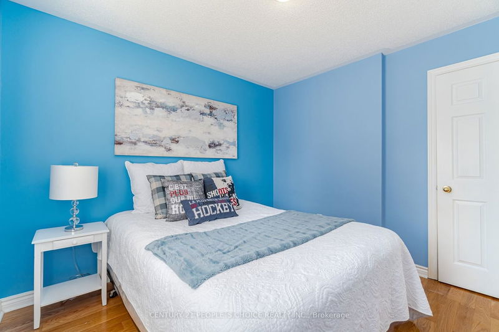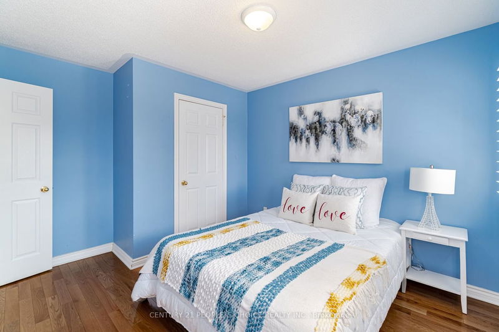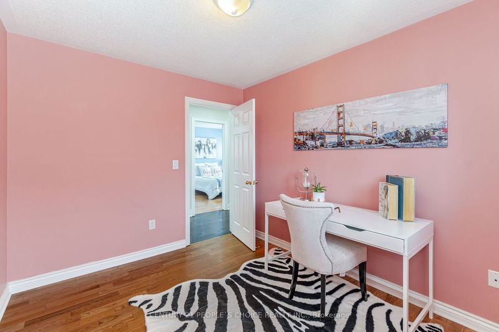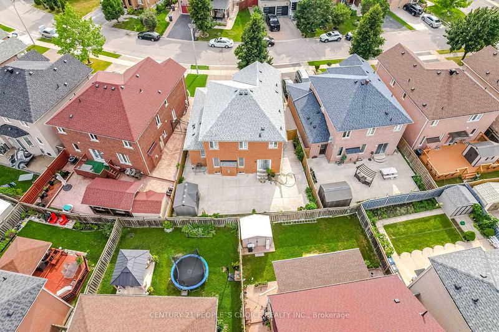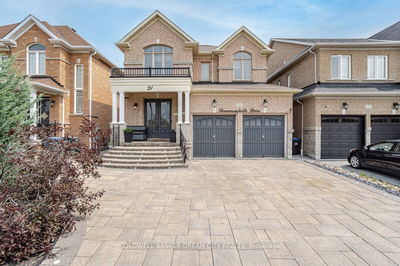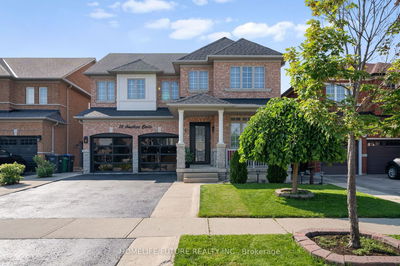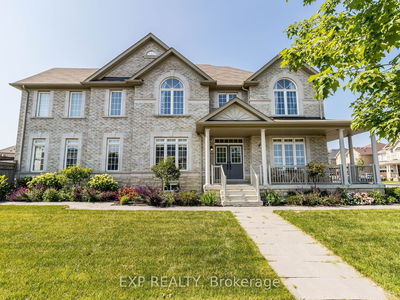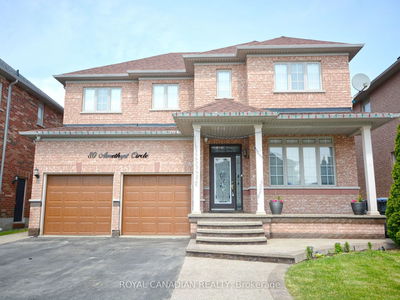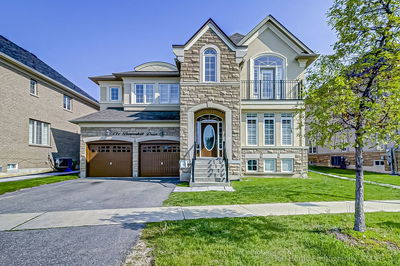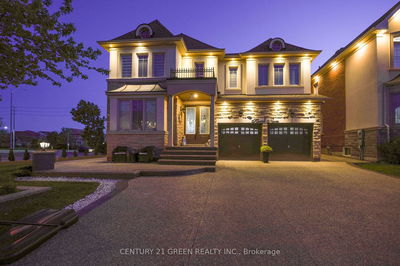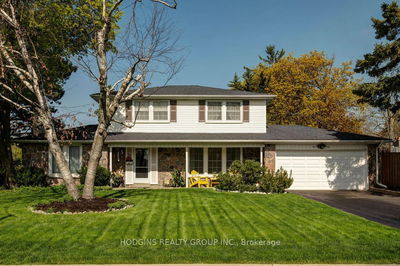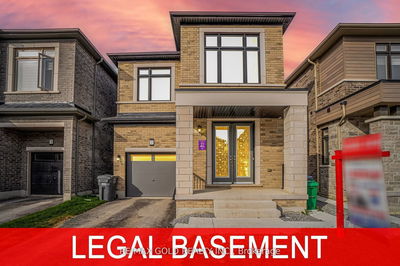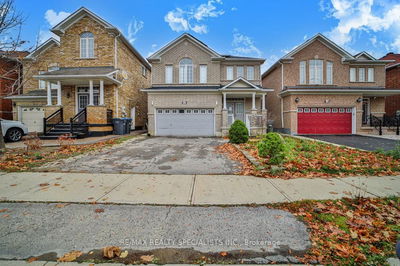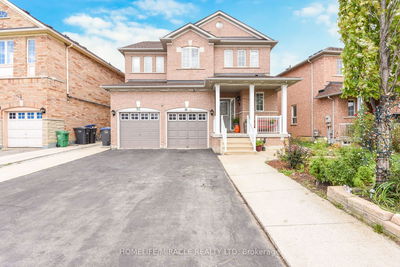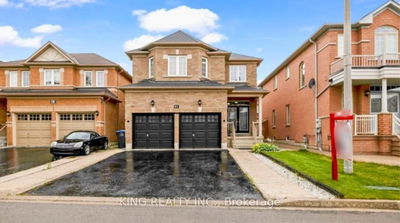Upgraded Detached 2 Storey Home - Brick Exterior - 4 Beds & 3 Baths - Appx 2,200+ Sq Ft - Entry From Garage - Double Garage with 6 Parking Total - Interlocked Driveway - Concrete Backyard with Garden Shed & Privately Fenced - Double Door Entry to Foyer, Open to Above from Second Floor, Hardwood Floors Throughout - Pot Lights Throughout Exterior & Interior of Home - Main Floor Features Living Rm, Dining Rm, Family Rm w/Marble Surround Fire Place & Plenty of Pot Lights, Renovated Kitchen & Breakfast Area W/Plenty of Cupboard Space & Pantry, Updated S/S Appliances, Modern Finishes Throughout, Main Floor Laundry Rm, W/Updated 2 Pc Powder Rm, Oak Staircase w/Iron Wrought Pickets, 4 Spacious Bedrooms, 2 Full baths on 2nd Level, Primary Bedroom Has W/I Closet & 4 Pc Ensuite Bath, Large Basement Waiting For Your Custom Touches, Cold Room, Above Grade Windows, Property Has Been Upgraded & Is In A Prime Castlemore Area, Close to Schools, Hwy's, Public Transit, Parks, Local Shops and Restaurants.
详情
- 上市时间: Thursday, August 17, 2023
- 3D看房: View Virtual Tour for 22 Gallpoint Crescent
- 城市: Brampton
- 社区: Bram East
- 交叉路口: The Gore Rd & Ebenezer Rd
- 详细地址: 22 Gallpoint Crescent, Brampton, L6P 1R4, Ontario, Canada
- 客厅: Hardwood Floor, Combined W/Dining, Pot Lights
- 厨房: B/I Oven, Stainless Steel Appl, Renovated
- 家庭房: Hardwood Floor, Marble Fireplace, Pot Lights
- 挂盘公司: Century 21 People`S Choice Realty Inc. - Disclaimer: The information contained in this listing has not been verified by Century 21 People`S Choice Realty Inc. and should be verified by the buyer.



